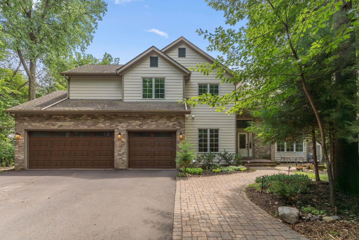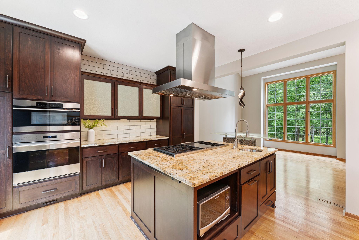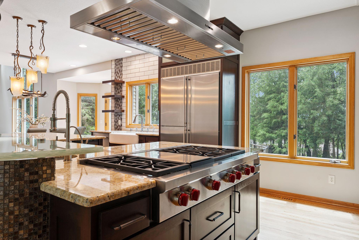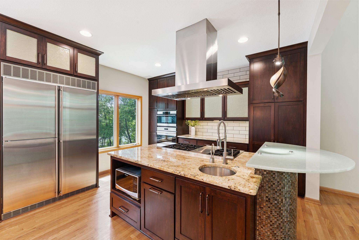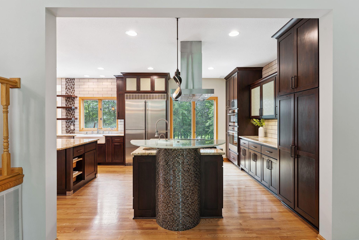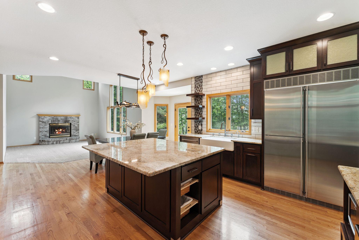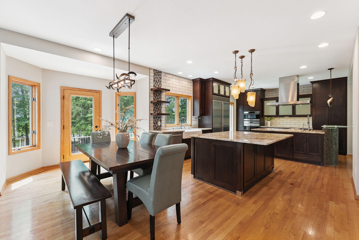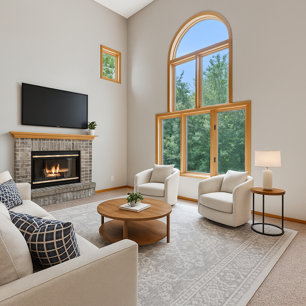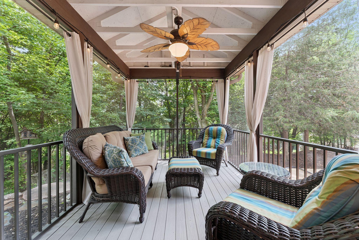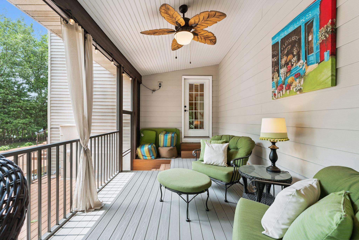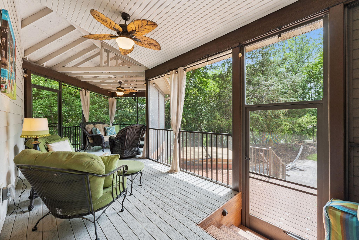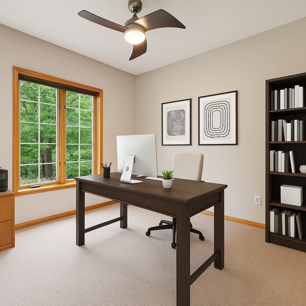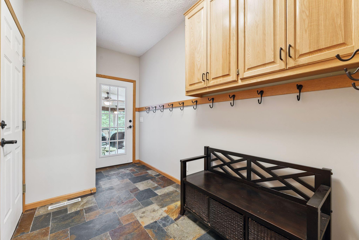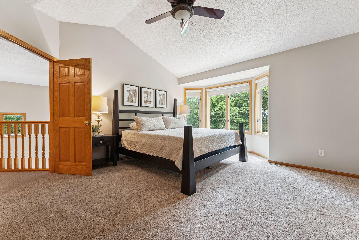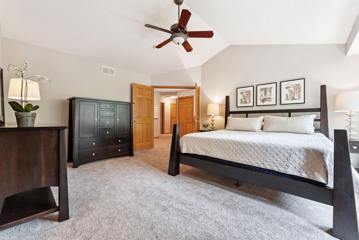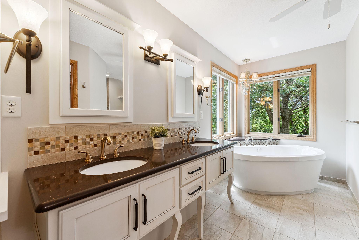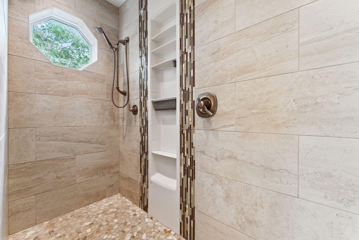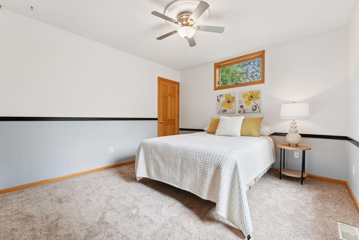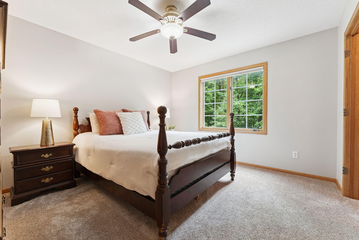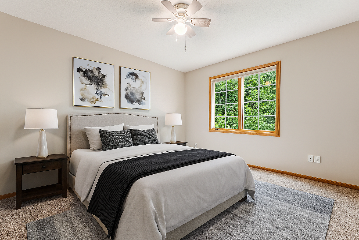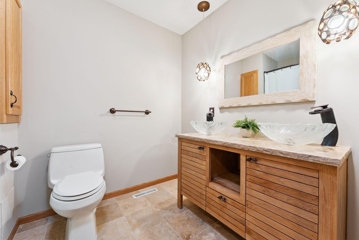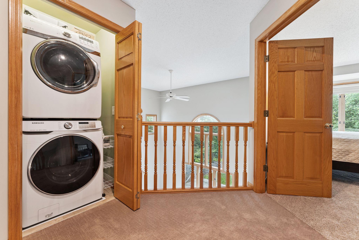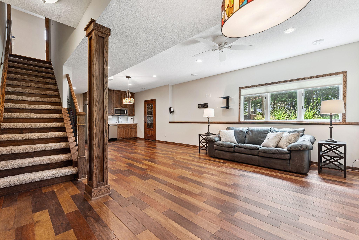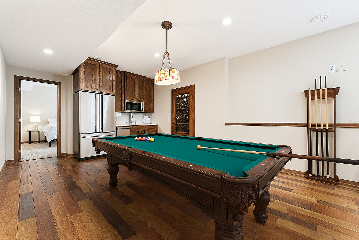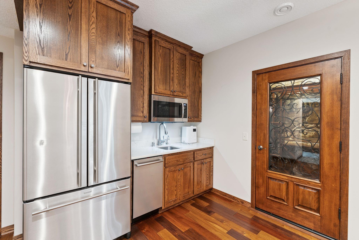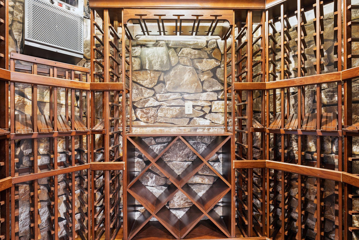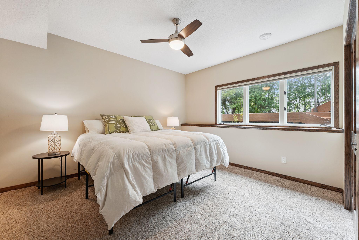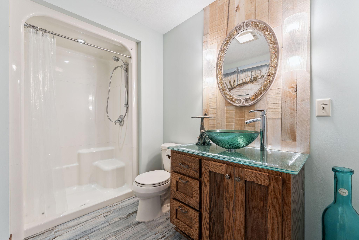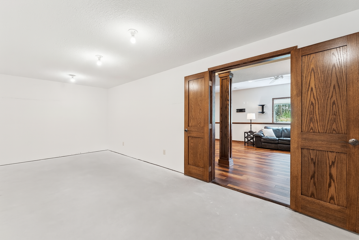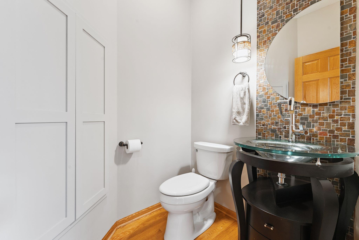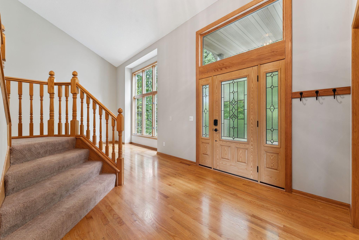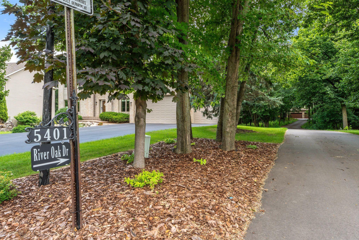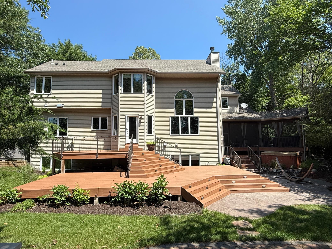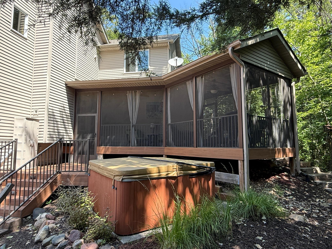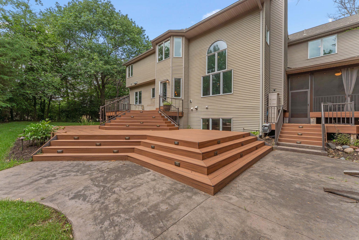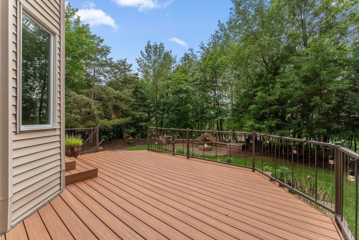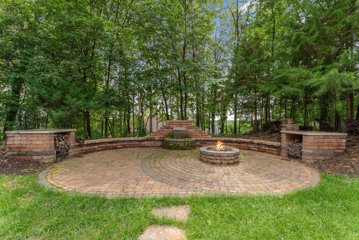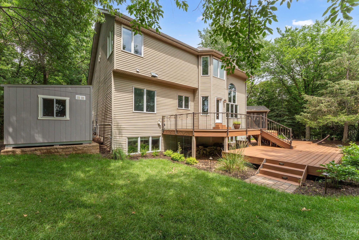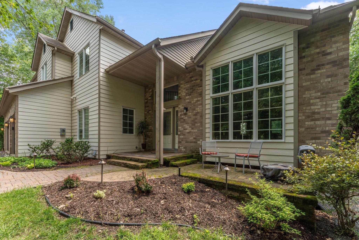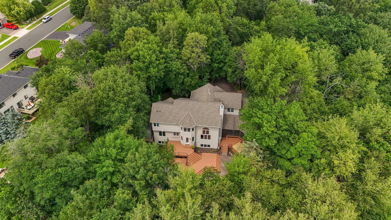5401 RIVER OAK DRIVE
5401 River Oak Drive, Savage, 55378, MN
-
Property type : Single Family Residence
-
Zip code: 55378
-
Street: 5401 River Oak Drive
-
Street: 5401 River Oak Drive
Bathrooms: 4
Year: 1996
Listing Brokerage: RE/MAX Advantage Plus
FEATURES
- Range
- Refrigerator
- Washer
- Dryer
- Microwave
- Exhaust Fan
- Dishwasher
- Water Softener Owned
- Disposal
- Cooktop
- Wall Oven
- Other
- Humidifier
- Air-To-Air Exchanger
- Water Osmosis System
- Gas Water Heater
- Double Oven
- Wine Cooler
- ENERGY STAR Qualified Appliances
- Stainless Steel Appliances
DETAILS
A private retreat in Dufferin Park! A stunning 5-bedroom, 4-bath home perfectly nestled on a private, wooded lot. From the moment you arrive, the tree-lined driveway will set the tone for something truly special. Step inside and experience the heart of the home: a chef’s kitchen that’s a culinary dream! High-end appliances including a Wolf steam oven, gas range with griddle, Liebherr refrigerator (3 units, including a bio-refrige), and top-of-the-line commercial-grade ventilation. The kitchen has 2 islands, exceptional custom cabinetry, tile accents, an additional prep sink, an R/O water purification system and insta-hot appliances to both sinks! The upper level features 4 nice sized bedrooms, including a luxurious primary suite with an updated spa-inspired bath. A conveniently located washer and dryer on this level adds everyday ease. The thoughtfully finished lower level offers stunning mixed acacia wood flooring and adds even more versatility, with an amusement room, wine cellar, kitchenette, 5th bedroom, 3/4 bath with heated floors, plus a second washer/dryer for added convenience. Outside, entertain or unwind on your spacious screened porch, or on the expansive multi-level maintenance-free deck. You’ll also enjoy the large paver patio complete with a firepit and soothing waterfall feature. The 5-zone irrigation system not only keeps the yard looking nice, it fills the waterfall feature when it senses the water level is low. Many app-controlled smart features, including thermostat, lighting, and garage doors, make living here is both luxurious and effortless. Additional perks include a remodeled mudroom with stone tile, upper and lower laundry areas, new driveway (2025), upgraded doors and all windows, and a Tuff Shed for extra storage. Don't miss the home supplement for a complete list of home upgrades! This home truly has it all—privacy, beauty, and high-end functionality.
INTERIOR
Bedrooms: 5
Fin ft² / Living Area: 4028 ft²
Below Ground Living: 1380ft²
Bathrooms: 4
Above Ground Living: 2648ft²
-
Basement Details: Daylight/Lookout Windows, Drain Tiled, Finished, Full, Storage Space,
Appliances Included:
-
- Range
- Refrigerator
- Washer
- Dryer
- Microwave
- Exhaust Fan
- Dishwasher
- Water Softener Owned
- Disposal
- Cooktop
- Wall Oven
- Other
- Humidifier
- Air-To-Air Exchanger
- Water Osmosis System
- Gas Water Heater
- Double Oven
- Wine Cooler
- ENERGY STAR Qualified Appliances
- Stainless Steel Appliances
EXTERIOR
Air Conditioning: Central Air
Garage Spaces: 3
Construction Materials: N/A
Foundation Size: 1392ft²
Unit Amenities:
-
- Patio
- Kitchen Window
- Deck
- Porch
- Natural Woodwork
- Hardwood Floors
- Ceiling Fan(s)
- Walk-In Closet
- Vaulted Ceiling(s)
- Washer/Dryer Hookup
- In-Ground Sprinkler
- Hot Tub
- Paneled Doors
- Kitchen Center Island
- Wet Bar
- Tile Floors
- Primary Bedroom Walk-In Closet
Heating System:
-
- Forced Air
ROOMS
| Main | Size | ft² |
|---|---|---|
| Living Room | 15 x 14 | 225 ft² |
| Dining Room | 14 x 12 | 196 ft² |
| Family Room | 18 x 14 | 324 ft² |
| Kitchen | 17 x 18 | 289 ft² |
| Office | 12 x 11 | 144 ft² |
| Foyer | 10x9 | 100 ft² |
| Deck | 15x8.6 | 127.5 ft² |
| Screened Porch | 29.7x14.10 | 438.82 ft² |
| Deck | 38x25 | 1444 ft² |
| Upper | Size | ft² |
|---|---|---|
| Bedroom 1 | 16 x 14 | 256 ft² |
| Bedroom 2 | 12 x 12 | 144 ft² |
| Bedroom 3 | 13 x 12 | 169 ft² |
| Bedroom 4 | 12 x 12 | 144 ft² |
| Lower | Size | ft² |
|---|---|---|
| Recreation Room | 25x16 | 625 ft² |
| Bedroom 5 | 13x13 | 169 ft² |
| Wine Cellar | 9.4 x 4 | 87.73 ft² |
| Storage | 23x10 | 529 ft² |
LOT
Acres: N/A
Lot Size Dim.: IRREGULAR
Longitude: 44.7325
Latitude: -93.3481
Zoning: Residential-Single Family
FINANCIAL & TAXES
Tax year: 2025
Tax annual amount: $7,067
MISCELLANEOUS
Fuel System: N/A
Sewer System: City Sewer/Connected
Water System: City Water/Connected
ADDITIONAL INFORMATION
MLS#: NST7765621
Listing Brokerage: RE/MAX Advantage Plus

ID: 3894701
Published: July 16, 2025
Last Update: July 16, 2025
Views: 4


