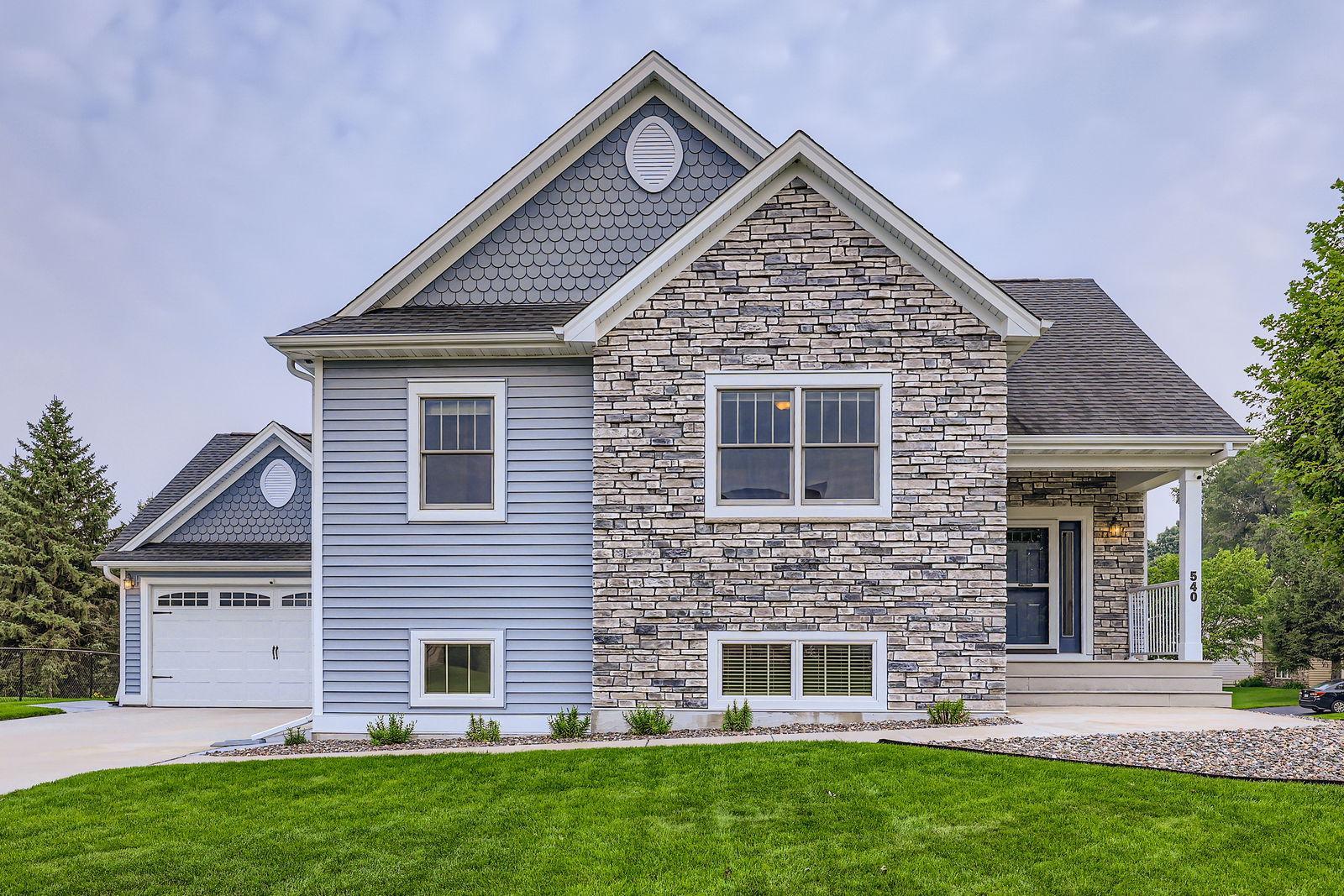540 CREEK DRIVE
540 Creek Drive, Champlin, 55316, MN
-
Property type : Single Family Residence
-
Zip code: 55316
-
Street: 540 Creek Drive
-
Street: 540 Creek Drive
Bathrooms: 3
Year: 2004
Listing Brokerage: Bridge Realty, LLC
FEATURES
- Range
- Refrigerator
- Washer
- Dryer
- Microwave
- Dishwasher
- Water Softener Owned
- Disposal
- Air-To-Air Exchanger
- Gas Water Heater
- Stainless Steel Appliances
DETAILS
Quality Custom Home built by Mega homes on a Corner Lot – Move-In Ready! Welcome to this beautifully maintained raised rambler nestled in a private neighborhood, offering exceptional curb appeal and modern comfort throughout. Situated on a corner lot with a lush, irrigated lawn and a large concrete driveway (2022), this 4-bedroom, 3-bathroom home is packed with upgrades and ready for you to move right in. Main Level Highlights: As you approach the home, you'll notice the charming, maintenance-free composite front porch—perfect for morning coffee. Step inside to a spacious entryway with a large coat closet that opens to a bright, open floor plan connecting the living room, kitchen, and dining area. The living room is ideal for cozy nights with a gas fireplace and built-in surround sound, while large windows flood the space with natural light. The kitchen offers ample storage, stainless steel appliances, and a center island for prep or casual dining. Adjacent, the dining area features elegant transom windows and a walkout access to a 16' x 15' deck—perfect for summer grilling and entertaining. Main Level Bedrooms: The private primary suite includes a whirlpool tub, walk-in shower, and generous closet space. A large second bedroom is also conveniently located on the main level. Lower Level: The expansive lower level includes a large family room, den, two spacious bedrooms, and a full bathroom with a linen closet. You'll also find two dedicated storage rooms, offering plenty of space for seasonal items. Additional Features: Backyard stamped concrete patio. Half bathroom and coat closet just off the garage entry. Minutes from Hwy 169, Elm Creek Park, restaurants, and shopping. Don’t Miss Out: This home has been lovingly cared for, and it shows! With its unbeatable location and layout, it won’t last long.
INTERIOR
Bedrooms: 4
Fin ft² / Living Area: 2913 ft²
Below Ground Living: 1360ft²
Bathrooms: 3
Above Ground Living: 1553ft²
-
Basement Details: Daylight/Lookout Windows, Drain Tiled, Egress Window(s), Finished, Full, Concrete, Sump Basket, Sump Pump,
Appliances Included:
-
- Range
- Refrigerator
- Washer
- Dryer
- Microwave
- Dishwasher
- Water Softener Owned
- Disposal
- Air-To-Air Exchanger
- Gas Water Heater
- Stainless Steel Appliances
EXTERIOR
Air Conditioning: Central Air
Garage Spaces: 4
Construction Materials: N/A
Foundation Size: 1553ft²
Unit Amenities:
-
- Kitchen Window
- Deck
- Ceiling Fan(s)
- Washer/Dryer Hookup
- In-Ground Sprinkler
- Kitchen Center Island
Heating System:
-
- Forced Air
- Fireplace(s)
ROOMS
| Main | Size | ft² |
|---|---|---|
| Kitchen | 16x16 | 256 ft² |
| Dining Room | 13x9 | 169 ft² |
| Living Room | 21x14 | 441 ft² |
| Bedroom 1 | 17x14 | 289 ft² |
| Bedroom 2 | 11x11 | 121 ft² |
| Deck | 16x15 | 256 ft² |
| Porch | 10x8 | 100 ft² |
| Patio | 24x12 | 576 ft² |
| Lower | Size | ft² |
|---|---|---|
| Family Room | 20x14 | 400 ft² |
| Computer Room | 11x6 | 121 ft² |
| Amusement Room | 13x13 | 169 ft² |
| Bedroom 3 | 12x11 | 144 ft² |
| Bedroom 4 | 12x11 | 144 ft² |
| Laundry | 21x12 | 441 ft² |
LOT
Acres: N/A
Lot Size Dim.: 112X94X132X88
Longitude: 45.1831
Latitude: -93.4075
Zoning: Residential-Single Family
FINANCIAL & TAXES
Tax year: 2025
Tax annual amount: $4,888
MISCELLANEOUS
Fuel System: N/A
Sewer System: City Sewer/Connected
Water System: City Water/Connected
ADDITIONAL INFORMATION
MLS#: NST7794945
Listing Brokerage: Bridge Realty, LLC

ID: 4052125
Published: August 28, 2025
Last Update: August 28, 2025
Views: 1






