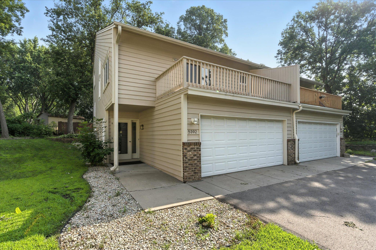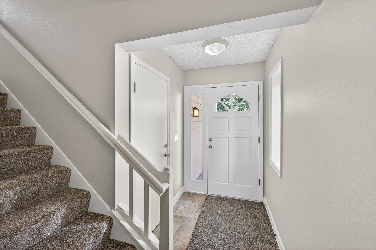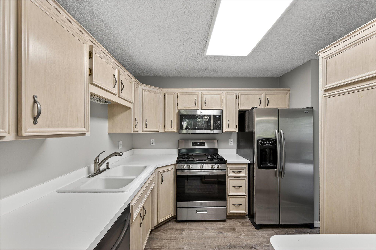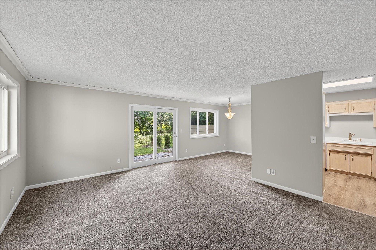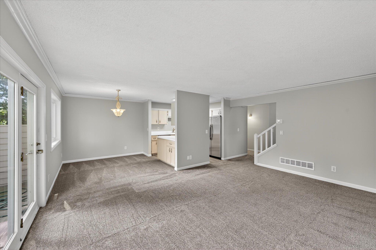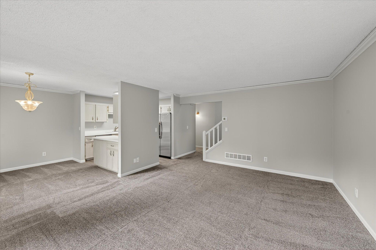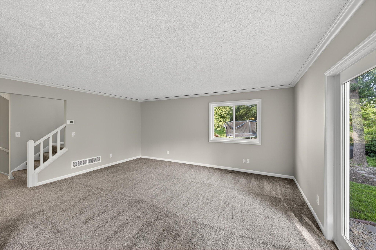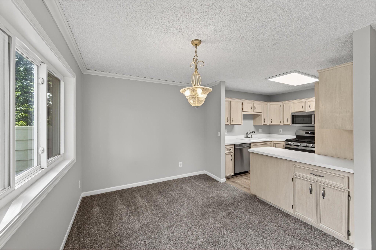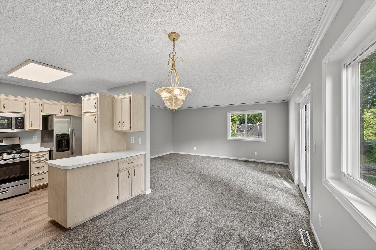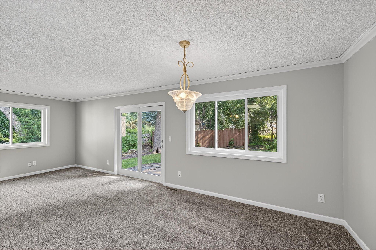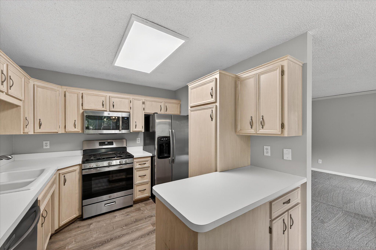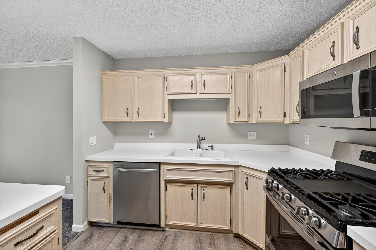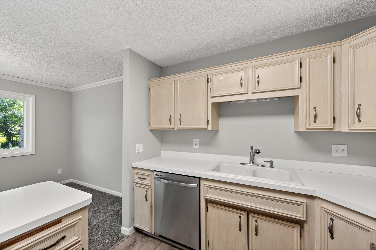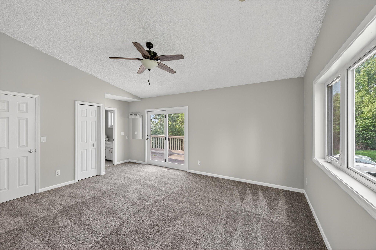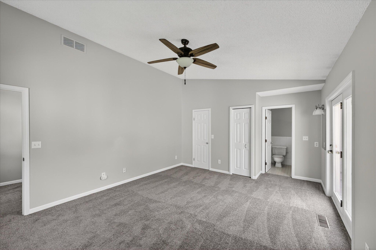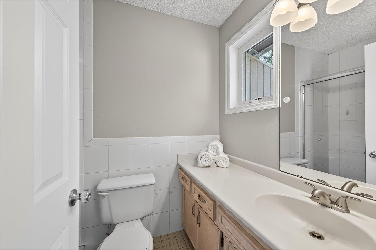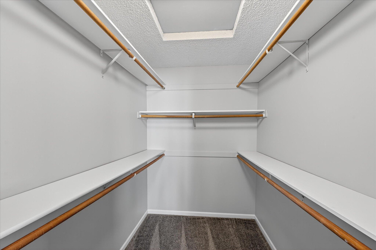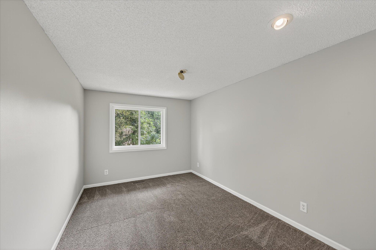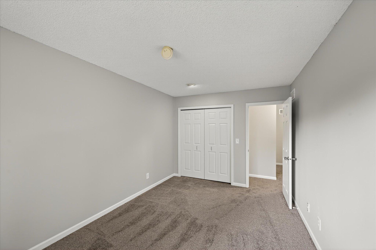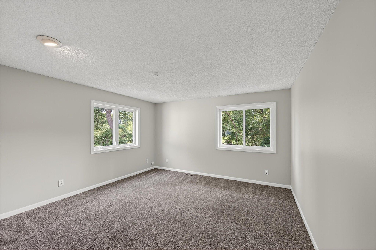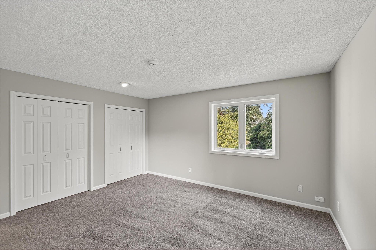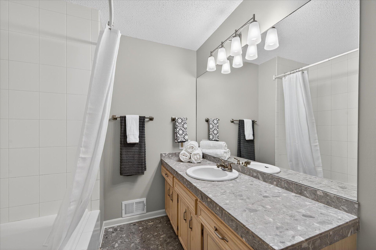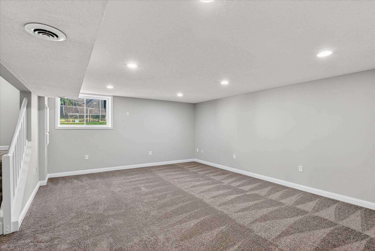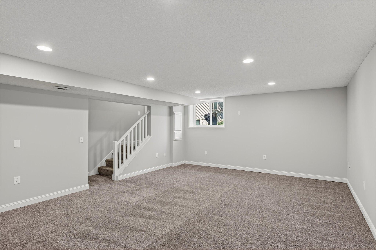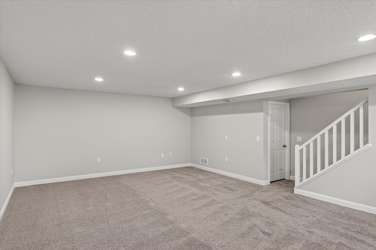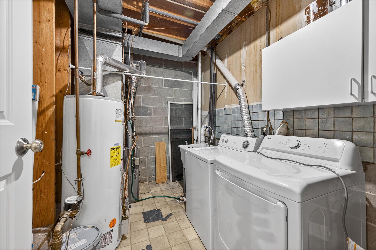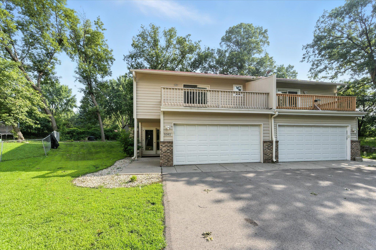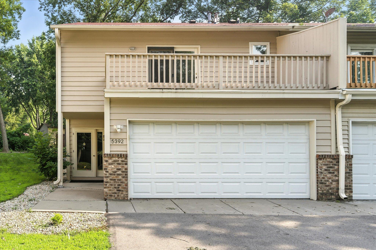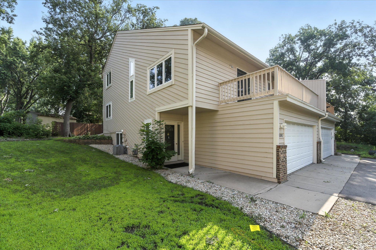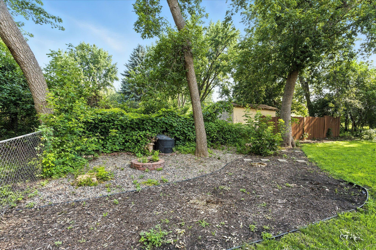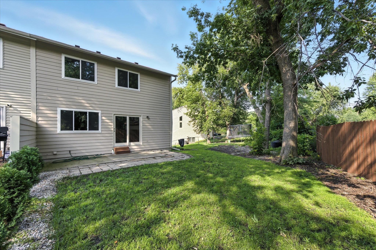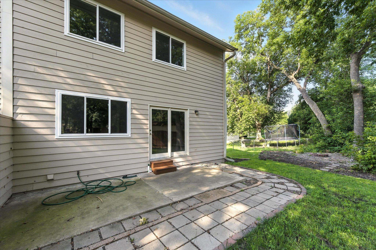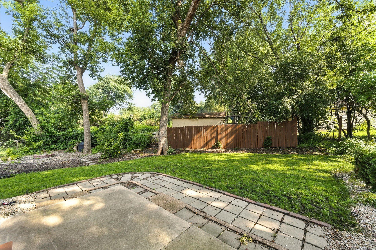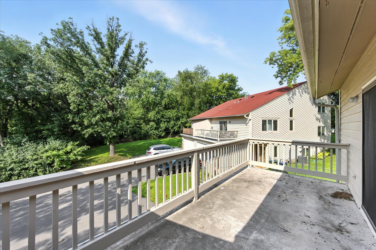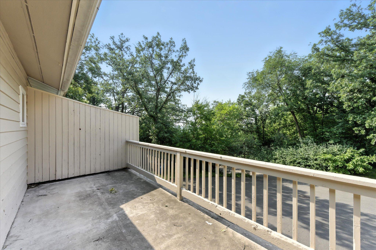5392 OLD SHAKOPEE CIRCLE
5392 Old Shakopee Circle, Minneapolis (Bloomington), 55437, MN
-
Price: $375,000
-
Status type: For Sale
-
Neighborhood: Circle Heights Add
Bedrooms: 3
Property Size :2077
-
Listing Agent: NST16024,NST229916
-
Property type : Twin Home
-
Zip code: 55437
-
Street: 5392 Old Shakopee Circle
-
Street: 5392 Old Shakopee Circle
Bathrooms: 3
Year: 1987
Listing Brokerage: RE/MAX Advantage Plus
FEATURES
- Range
- Refrigerator
- Washer
- Dryer
- Exhaust Fan
- Dishwasher
- Disposal
- Cooktop
DETAILS
Welcome to your new home in the heart of West Bloomington, Minnesota! This stunning 3-bedroom, 3-bathroom twin home, listed at $375,000, offers a perfect blend of modern updates and classic charm, situated on a very private lot with mature trees. With no HOA dues, this home offers the freedom to make it your own. The kitchen features stainless steel appliances, ample counter space, and contemporary finishes that make meal preparation a breeze. The primary bedroom is a retreat with its own deck over the garage and vaulted ceilings, providing an airy and open feel. It is complemented by a convenient en-suite bathroom. The additional upper level bedrooms are on their own floor and are generously sized, perfect for a kids getaway, family members, guests, and/or a home office. The lower level boasts a large family room, ideal for entertaining or relaxing with loved ones. This versatile space can accommodate a variety of activities, to meet all your family's needs. Off the dining space you'll discover the charming patio, an excellent spot for summer barbecues or morning coffee. The mature trees surrounding the property provide shade, privacy, and a serene ambiance and a firepit creates a great space for bonfires. The attached 2-car garage provides convenience and additional storage space. This home's prime location in West Bloomington ensures you're never far from essential amenities, great schools, and great parks and recreational facilities. Numerous updates throughout the home further enhance its appeal, making it a move-in-ready.
INTERIOR
Bedrooms: 3
Fin ft² / Living Area: 2077 ft²
Below Ground Living: 374ft²
Bathrooms: 3
Above Ground Living: 1703ft²
-
Basement Details: Block,
Appliances Included:
-
- Range
- Refrigerator
- Washer
- Dryer
- Exhaust Fan
- Dishwasher
- Disposal
- Cooktop
EXTERIOR
Air Conditioning: Central Air
Garage Spaces: 2
Construction Materials: N/A
Foundation Size: 843ft²
Unit Amenities:
-
- Patio
- Deck
- Balcony
- Ceiling Fan(s)
- Vaulted Ceiling(s)
- Tile Floors
Heating System:
-
- Forced Air
ROOMS
| Main | Size | ft² |
|---|---|---|
| Living Room | 18x14 | 324 ft² |
| Dining Room | 10x10 | 100 ft² |
| Kitchen | 10x10 | 100 ft² |
| Upper | Size | ft² |
|---|---|---|
| Bedroom 1 | 17x14 | 289 ft² |
| Third | Size | ft² |
|---|---|---|
| Bedroom 2 | 15x14 | 225 ft² |
| Bedroom 3 | 15x10 | 225 ft² |
| Lower | Size | ft² |
|---|---|---|
| Family Room | 22x17 | 484 ft² |
LOT
Acres: N/A
Lot Size Dim.: 13x205x103x26x239
Longitude: 44.8097
Latitude: -93.3515
Zoning: Residential-Single Family
FINANCIAL & TAXES
Tax year: 2025
Tax annual amount: $4,074
MISCELLANEOUS
Fuel System: N/A
Sewer System: City Sewer/Connected
Water System: City Water/Connected
ADDITIONAL INFORMATION
MLS#: NST7781319
Listing Brokerage: RE/MAX Advantage Plus

ID: 3947482
Published: July 31, 2025
Last Update: July 31, 2025
Views: 9


