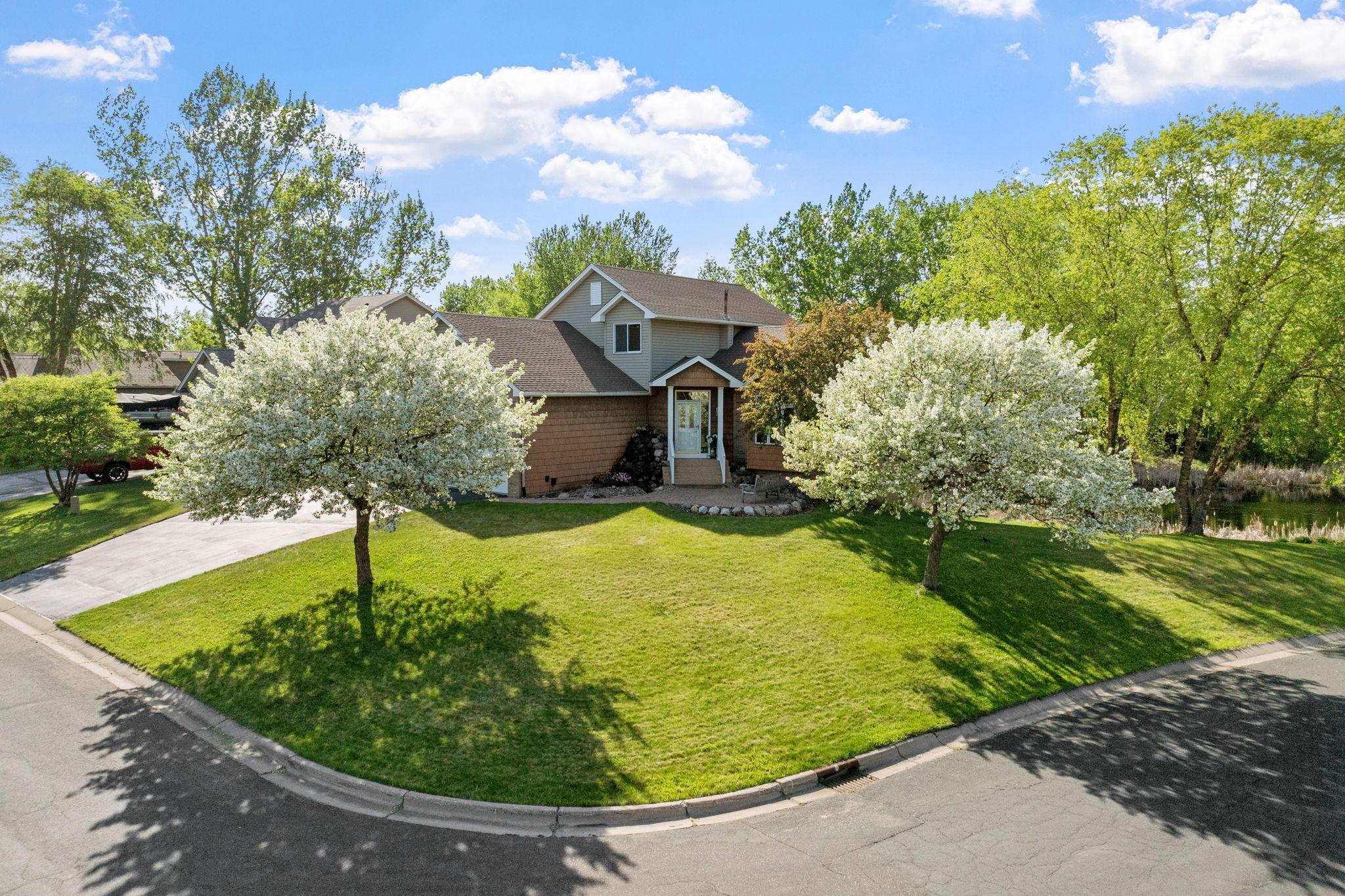5390 157TH STREET
5390 157th Street, Hugo, 55038, MN
-
Price: $559,900
-
Status type: For Sale
-
City: Hugo
-
Neighborhood: Creekview Preserve
Bedrooms: 4
Property Size :3443
-
Listing Agent: NST25792,NST108168
-
Property type : Single Family Residence
-
Zip code: 55038
-
Street: 5390 157th Street
-
Street: 5390 157th Street
Bathrooms: 4
Year: 1999
Listing Brokerage: Exp Realty, LLC.
FEATURES
- Range
- Refrigerator
- Washer
- Dryer
- Microwave
- Dishwasher
- Water Softener Owned
- Disposal
- Electric Water Heater
- Stainless Steel Appliances
DETAILS
Welcome to YOUR beautiful new home with the best curb appeal in the neighborhood! Your guests will be greeted by lovely landscaping, flowering trees, peaceful water features, incredible pond views and fenced in backyard. Upon entering you will be welcomed by a large living area with vaulted ceiling and pond views out every back window. Open concept feel provides the perfect space for entertaining guests. Hardwood and marble tile floors throughout main level. With a bedroom 3/4 bathroom and laundry room on the main level, this home can be perfect for single level living for you or a family member in need. Updated lighting in kitchen and dining room. Ample solid oak cabinets for all of your storage needs. Cozy up on the Four Season Porch with your morning coffee to take in all of the wildlife! Upper level offers Primary Suite with electric fireplace, large walk in closet and ensuite with jacuzzi and shower. 2 additional bedrooms and full bathroom with marble tile floor on upper level. Lower Level is the ultimate entertaining space with HUGE recreational room that includes projector for Movie Nights and Wet Bar for the football games! 3/4 bath with marble tile and additional room that could be used as a 5th (non-conforming) bedroom, music or storage room. Lower Level walks out to paver patio- another space to take in all of the views! Property is not in an association. Schedule your showing TODAY!
INTERIOR
Bedrooms: 4
Fin ft² / Living Area: 3443 ft²
Below Ground Living: 1341ft²
Bathrooms: 4
Above Ground Living: 2102ft²
-
Basement Details: Block, Daylight/Lookout Windows, Drain Tiled, Finished, Storage Space, Sump Pump,
Appliances Included:
-
- Range
- Refrigerator
- Washer
- Dryer
- Microwave
- Dishwasher
- Water Softener Owned
- Disposal
- Electric Water Heater
- Stainless Steel Appliances
EXTERIOR
Air Conditioning: Central Air
Garage Spaces: 3
Construction Materials: N/A
Foundation Size: 1434ft²
Unit Amenities:
-
- Patio
- Kitchen Window
- Porch
- Natural Woodwork
- Hardwood Floors
- Sun Room
- Ceiling Fan(s)
- Walk-In Closet
- Vaulted Ceiling(s)
- Washer/Dryer Hookup
- In-Ground Sprinkler
- Panoramic View
- Cable
- Wet Bar
- Tile Floors
- Main Floor Primary Bedroom
- Primary Bedroom Walk-In Closet
Heating System:
-
- Forced Air
- Fireplace(s)
ROOMS
| Main | Size | ft² |
|---|---|---|
| Living Room | 29x27 | 841 ft² |
| Dining Room | 13x12 | 169 ft² |
| Kitchen | 13x10 | 169 ft² |
| Four Season Porch | 9x8 | 81 ft² |
| Bedroom 4 | 13x9 | 169 ft² |
| Laundry | 7x6 | 49 ft² |
| Walk In Closet | 6x4 | 36 ft² |
| Upper | Size | ft² |
|---|---|---|
| Bedroom 1 | 14x11 | 196 ft² |
| Bedroom 2 | 13x10 | 169 ft² |
| Bedroom 3 | 12x10 | 144 ft² |
| Lower | Size | ft² |
|---|---|---|
| Family Room | 41x24 | 1681 ft² |
| Flex Room | 13x9 | 169 ft² |
| Bar/Wet Bar Room | 14x10 | 196 ft² |
LOT
Acres: N/A
Lot Size Dim.: 0.487
Longitude: 45.1775
Latitude: -92.9975
Zoning: Residential-Single Family
FINANCIAL & TAXES
Tax year: 2025
Tax annual amount: $5,531
MISCELLANEOUS
Fuel System: N/A
Sewer System: City Sewer/Connected
Water System: City Water/Connected
ADDITIONAL INFORMATION
MLS#: NST7762123
Listing Brokerage: Exp Realty, LLC.

ID: 3807855
Published: June 20, 2025
Last Update: June 20, 2025
Views: 13






