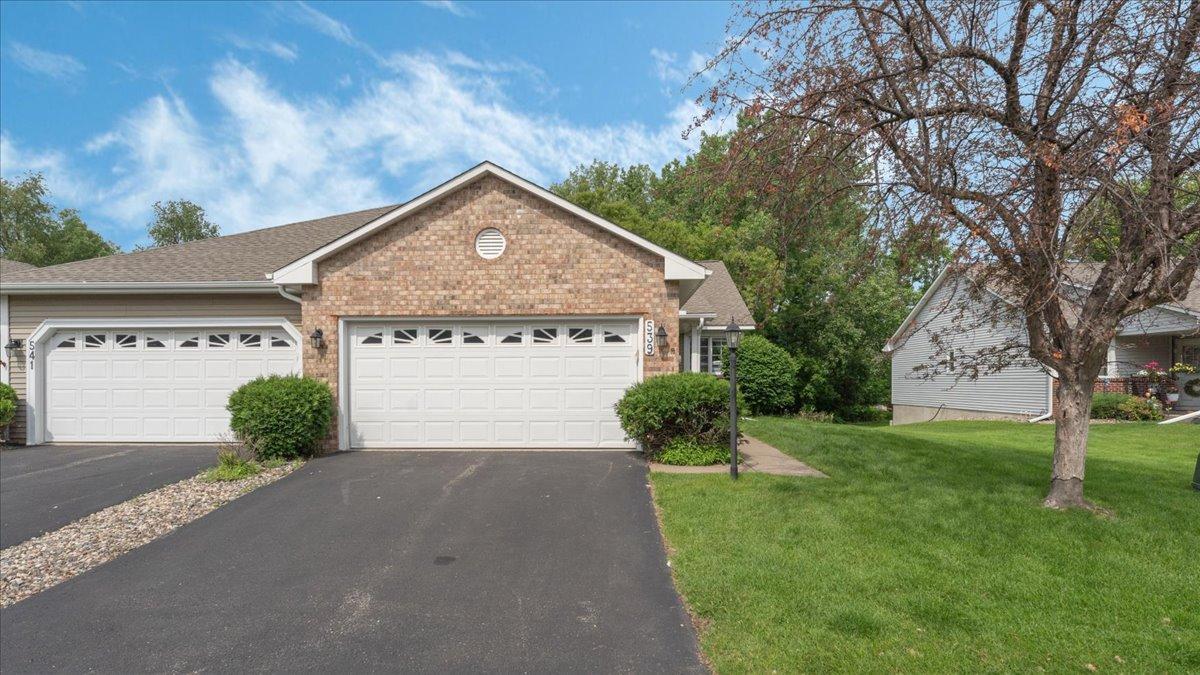539 DEER RIDGE LANE
539 Deer Ridge Lane, Maplewood, 55119, MN
-
Price: $325,000
-
Status type: For Sale
-
City: Maplewood
-
Neighborhood: Crestview Forest 6th Cic 340
Bedrooms: 3
Property Size :2000
-
Listing Agent: NST49262,NST107580
-
Property type : Townhouse Side x Side
-
Zip code: 55119
-
Street: 539 Deer Ridge Lane
-
Street: 539 Deer Ridge Lane
Bathrooms: 3
Year: 1991
Listing Brokerage: eXp Realty
FEATURES
- Range
- Refrigerator
- Washer
- Dryer
- Microwave
- Exhaust Fan
- Dishwasher
- Disposal
- Gas Water Heater
- Stainless Steel Appliances
DETAILS
Beautiful end unit townhome in the heart of Maplewood, beautifully updated and move in ready. This rare three bedroom, three bath one level home features a stunning kitchen with granite countertops, black stainless steel appliances, tile backsplash, and a center island with seating. The main level offers vaulted ceilings, engineered wood floors, a formal dining room, sunroom, and two spacious bedrooms including a primary suite with a walk in shower, soaking tub, and granite topped vanity. The finished lower level includes a gas fireplace, three quarter bath, wet bar or kitchenette, generous storage, and a versatile space that can be used as a large third bedroom or an additional living area. The private deck overlooks peaceful views of water and wildlife, creating a relaxing backyard retreat. Conveniently located near parks, trails, shopping, dining, and with easy access to major highways, this home blends comfort, style, and a great location.
INTERIOR
Bedrooms: 3
Fin ft² / Living Area: 2000 ft²
Below Ground Living: 550ft²
Bathrooms: 3
Above Ground Living: 1450ft²
-
Basement Details: Daylight/Lookout Windows, Drain Tiled, Finished, Full, Storage Space, Sump Pump,
Appliances Included:
-
- Range
- Refrigerator
- Washer
- Dryer
- Microwave
- Exhaust Fan
- Dishwasher
- Disposal
- Gas Water Heater
- Stainless Steel Appliances
EXTERIOR
Air Conditioning: Central Air
Garage Spaces: 2
Construction Materials: N/A
Foundation Size: 1450ft²
Unit Amenities:
-
- Deck
- French Doors
- Primary Bedroom Walk-In Closet
Heating System:
-
- Forced Air
- Fireplace(s)
ROOMS
| Main | Size | ft² |
|---|---|---|
| Living Room | 15x12 | 225 ft² |
| Dining Room | 11x10 | 121 ft² |
| Kitchen | 14x13 | 196 ft² |
| Bedroom 1 | 13x13 | 169 ft² |
| Bedroom 2 | 12x10 | 144 ft² |
| Sun Room | 15x7 | 225 ft² |
| Deck | 14x12 | 196 ft² |
| Lower | Size | ft² |
|---|---|---|
| Family Room | 28x11 | 784 ft² |
| Bedroom 3 | 28x11 | 784 ft² |
| Storage | 10x8 | 100 ft² |
| Bar/Wet Bar Room | 11x10 | 121 ft² |
LOT
Acres: N/A
Lot Size Dim.: 80x36
Longitude: 44.9253
Latitude: -92.9904
Zoning: Residential-Single Family
FINANCIAL & TAXES
Tax year: 2025
Tax annual amount: $5,148
MISCELLANEOUS
Fuel System: N/A
Sewer System: City Sewer/Connected
Water System: City Water/Connected
ADDITIONAL INFORMATION
MLS#: NST7788247
Listing Brokerage: eXp Realty

ID: 3999627
Published: August 14, 2025
Last Update: August 14, 2025
Views: 1






