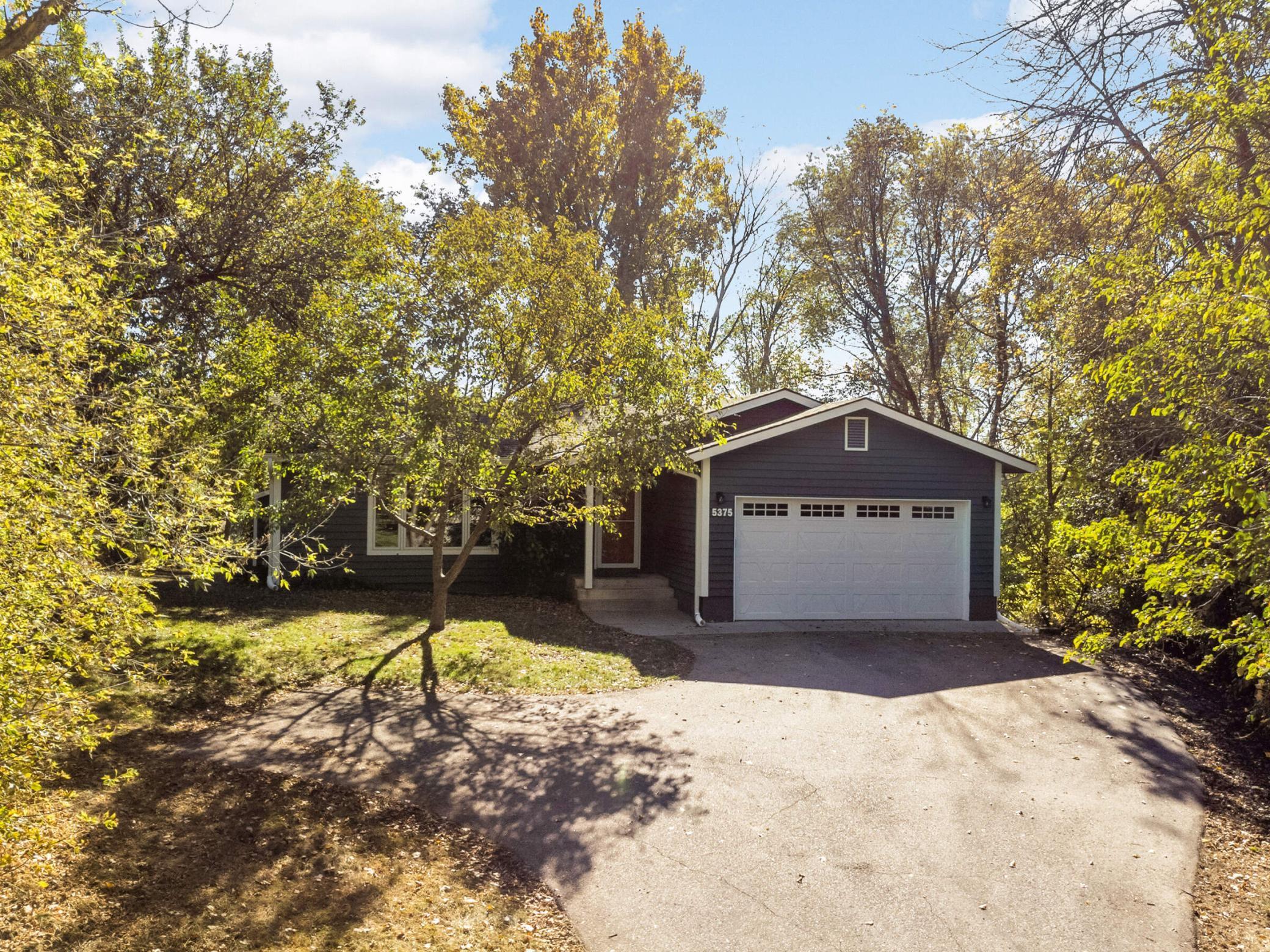5375 CENTENNIAL STREET
5375 Centennial Street, Prior Lake, 55372, MN
-
Price: $420,000
-
Status type: For Sale
-
City: Prior Lake
-
Neighborhood: Centennial Add
Bedrooms: 3
Property Size :2650
-
Listing Agent: NST16650,NST48241
-
Property type : Single Family Residence
-
Zip code: 55372
-
Street: 5375 Centennial Street
-
Street: 5375 Centennial Street
Bathrooms: 3
Year: 1987
Listing Brokerage: Edina Realty, Inc.
FEATURES
- Range
- Refrigerator
- Washer
- Dryer
- Microwave
- Dishwasher
- Water Softener Owned
- Gas Water Heater
DETAILS
Tucked at the end of a quiet cul-de-sac, this home blends privacy, natural warmth, and modern comfort. Inside, a beautiful four-season sunroom features floor-to-ceiling glass and opens to a large maintenance-free deck-- filling the home with sunlight and views of the wooded half-acre lot. The living room's hardwood floors and gas fireplace create a cozy centerpiece, connecting seamlessly to the kitchen and dining areas for everyday living and easy entertaining. Three bedrooms on the main level keep the layout practical and connected. While the finished walkout lower level adds versatility with a spacious amusement/family room, flex area, laundry room, 3/4 bath plus an additional area ideal for an exercise or craft room. Step outside to enjoy a backyard framed by mature trees and a firepit ready for fall evenings. Updates include interior/exterior paint (2025), maintenance-free deck (2022), furnace (2022), thermal-pane windows (2020), and an insulated 2-car garage (garage door 2018). Located in the Prior Lake Schools (ISD 719), with Edgewood Elementary School directly behind the properties private backyard and Twin Oaks Middle School only two blocks away. Quick access to Lakefront & Memorial Park, and less than a mile away from all your favorite restaurants, coffee shops and shopping. Welcome Home!
INTERIOR
Bedrooms: 3
Fin ft² / Living Area: 2650 ft²
Below Ground Living: 1214ft²
Bathrooms: 3
Above Ground Living: 1436ft²
-
Basement Details: Block, Daylight/Lookout Windows, Egress Window(s), Finished, Full, Storage Space, Walkout,
Appliances Included:
-
- Range
- Refrigerator
- Washer
- Dryer
- Microwave
- Dishwasher
- Water Softener Owned
- Gas Water Heater
EXTERIOR
Air Conditioning: Central Air
Garage Spaces: 2
Construction Materials: N/A
Foundation Size: 1268ft²
Unit Amenities:
-
- Kitchen Window
- Deck
- Hardwood Floors
- Sun Room
- Ceiling Fan(s)
- Walk-In Closet
- Vaulted Ceiling(s)
- Washer/Dryer Hookup
- Multiple Phone Lines
- Exercise Room
- Cable
- Ethernet Wired
- Tile Floors
- Main Floor Primary Bedroom
- Primary Bedroom Walk-In Closet
Heating System:
-
- Forced Air
- Fireplace(s)
ROOMS
| Main | Size | ft² |
|---|---|---|
| Living Room | 20x12 | 400 ft² |
| Dining Room | 12x10 | 144 ft² |
| Kitchen | 12x11 | 144 ft² |
| Bedroom 1 | 15x12 | 225 ft² |
| Bedroom 2 | 10x10 | 100 ft² |
| Bedroom 3 | 10x9 | 100 ft² |
| Sun Room | 14x11 | 196 ft² |
| Lower | Size | ft² |
|---|---|---|
| Amusement Room | 27x12 | 729 ft² |
| Flex Room | 19x11 | 361 ft² |
| Exercise Room | 16x14 | 256 ft² |
| Laundry | 10x8 | 100 ft² |
LOT
Acres: N/A
Lot Size Dim.: 90x266x90x265
Longitude: 44.7199
Latitude: -93.4114
Zoning: Residential-Single Family
FINANCIAL & TAXES
Tax year: 2025
Tax annual amount: $4,012
MISCELLANEOUS
Fuel System: N/A
Sewer System: City Sewer/Connected
Water System: City Water/Connected
ADDITIONAL INFORMATION
MLS#: NST7796364
Listing Brokerage: Edina Realty, Inc.

ID: 4220152
Published: October 17, 2025
Last Update: October 17, 2025
Views: 2






