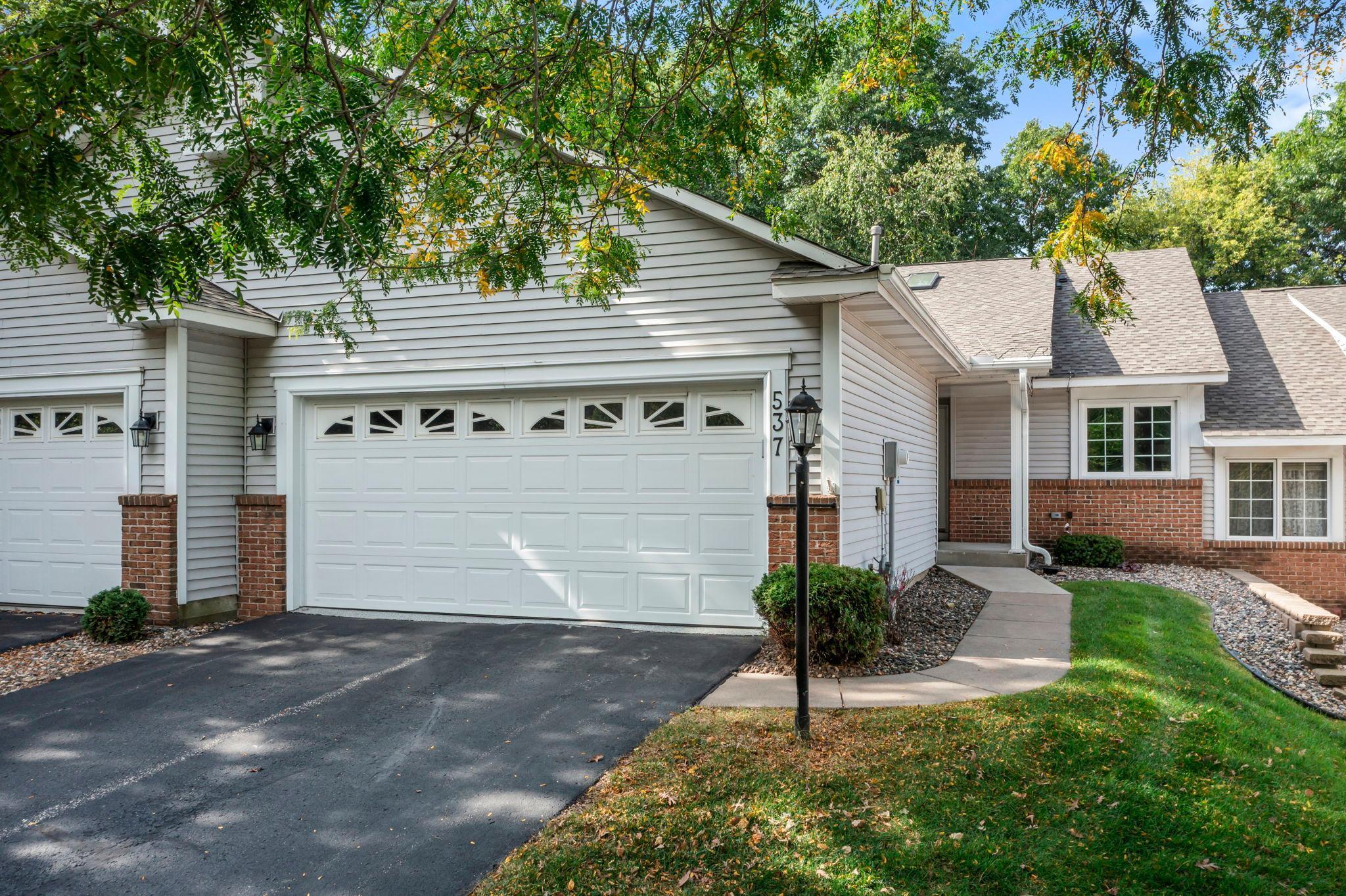537 CRESTVIEW FOREST DRIVE
537 Crestview Forest Drive, Saint Paul (Maplewood), 55119, MN
-
Price: $285,000
-
Status type: For Sale
-
City: Saint Paul (Maplewood)
-
Neighborhood: Crestview Forest 5th Cic 340
Bedrooms: 2
Property Size :1428
-
Listing Agent: NST16593,NST45432
-
Property type : Townhouse Side x Side
-
Zip code: 55119
-
Street: 537 Crestview Forest Drive
-
Street: 537 Crestview Forest Drive
Bathrooms: 2
Year: 1991
Listing Brokerage: RE/MAX Results
FEATURES
- Range
- Refrigerator
- Washer
- Dryer
- Microwave
- Dishwasher
- Disposal
- Gas Water Heater
DETAILS
If a picture is worth 1000 words, then we have an enormous amount of words for you to view. Enlarge the photos & enjoy the story that unfolds. This home's floorplan has some relatively unique features such as the large owner's suite with walk in closet & remodeled private 3/4 bath that does not share a wall with the other bedroom, spacious & open kitchen/dining area, & sunroom. The roomy foyer affords views of the rest of the home & the skylight brings in more natural light. The generously sized living room is vaulted, walks out to the new composite deck & boasts a tranquil nature view. If you are looking for kitchen counterspace there is plenty of it & they are all solid surface. There is also an abundance of cabinets. If you are looking for a more intimate space, you will find yourself spending your days in the sunroom which also provides serene nature views. Second bedroom was used as an office & has custom shelving in the closet. Main bathroom is a full bath. The laundry with full size washer & dryer is behind the bathroom bifold doors. There is an ample lined closet in the hall. Don't like having to wear slippers? The floors are warmer than a slab on grade home because there is a full crawlspace. Hint: This is also a great place to store seasonal items. Garage has an epoxy coating on the floor, heater, built in shelving, & pull down stairs for access to attic storage. Also do not forget to read about the improvements the seller & association have made for you to enjoy. Homeowners are also members of the Crestview Forest Recreation Association & as such, are able to avail themselves of the amenities. Love an outdoor pool for a swim or just to lounge around? Play pickleball or tennis? Enjoy doing puzzles & spending time with your neighbors? Like taking saunas? It is all here for you. I hope you agree that it is time to make an appt to see your new home! Who knows, you could even be moved in before the holidays!!
INTERIOR
Bedrooms: 2
Fin ft² / Living Area: 1428 ft²
Below Ground Living: N/A
Bathrooms: 2
Above Ground Living: 1428ft²
-
Basement Details: Crawl Space, Full, Unfinished,
Appliances Included:
-
- Range
- Refrigerator
- Washer
- Dryer
- Microwave
- Dishwasher
- Disposal
- Gas Water Heater
EXTERIOR
Air Conditioning: Central Air
Garage Spaces: 2
Construction Materials: N/A
Foundation Size: 1428ft²
Unit Amenities:
-
- Kitchen Window
- Deck
- Natural Woodwork
- Sun Room
- Ceiling Fan(s)
- Walk-In Closet
- Vaulted Ceiling(s)
- Washer/Dryer Hookup
- Security System
- In-Ground Sprinkler
- Skylight
- Walk-Up Attic
- Main Floor Primary Bedroom
- Primary Bedroom Walk-In Closet
Heating System:
-
- Forced Air
ROOMS
| Main | Size | ft² |
|---|---|---|
| Living Room | 18 x 19 | 324 ft² |
| Dining Room | 13 x 8 | 169 ft² |
| Kitchen | 13 x 12 | 169 ft² |
| Bedroom 1 | 15 x 20 | 225 ft² |
| Bedroom 2 | 11 x 13 | 121 ft² |
| Sun Room | 12 x 14 | 144 ft² |
| Foyer | 9 x 16 | 81 ft² |
| Deck | 12 x 13 | 144 ft² |
LOT
Acres: N/A
Lot Size Dim.: 32x80
Longitude: 44.9252
Latitude: -92.9919
Zoning: Residential-Single Family
FINANCIAL & TAXES
Tax year: 2025
Tax annual amount: $4,032
MISCELLANEOUS
Fuel System: N/A
Sewer System: City Sewer/Connected
Water System: City Water/Connected
ADDITIONAL INFORMATION
MLS#: NST7807228
Listing Brokerage: RE/MAX Results

ID: 4251489
Published: October 29, 2025
Last Update: October 29, 2025
Views: 1






