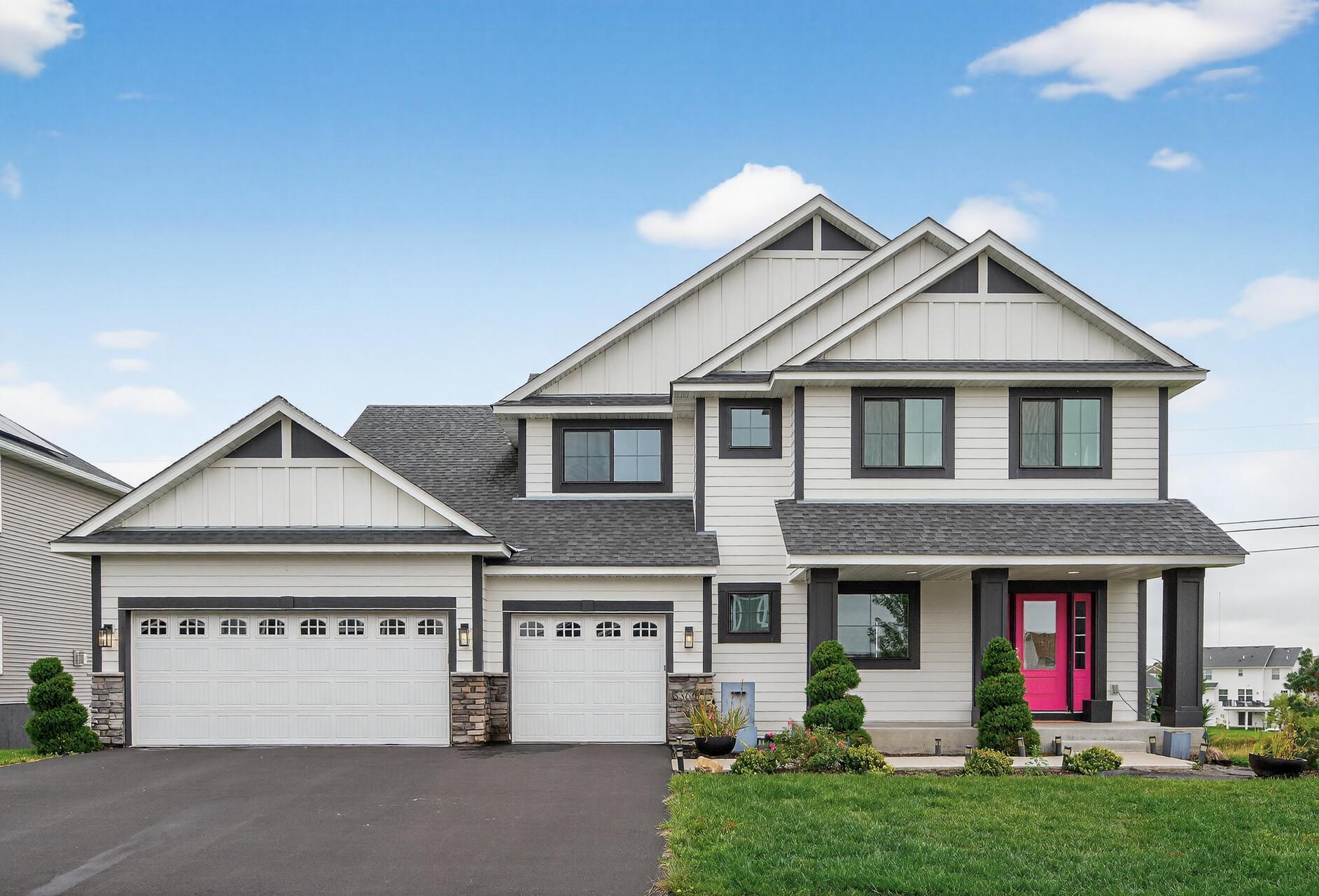5366 PINE ISLAND ROAD
5366 Pine Island Road, Saint Paul (Woodbury), 55129, MN
-
Price: $759,000
-
Status type: For Sale
-
City: Saint Paul (Woodbury)
-
Neighborhood: Summerlin Third Add
Bedrooms: 4
Property Size :3696
-
Listing Agent: NST16638,NST82578
-
Property type : Single Family Residence
-
Zip code: 55129
-
Street: 5366 Pine Island Road
-
Street: 5366 Pine Island Road
Bathrooms: 4
Year: 2019
Listing Brokerage: Coldwell Banker Burnet
FEATURES
- Refrigerator
- Washer
- Dryer
- Exhaust Fan
- Dishwasher
- Disposal
- Air-To-Air Exchanger
- Gas Water Heater
- Double Oven
- Wine Cooler
- Stainless Steel Appliances
- Chandelier
DETAILS
From the moment you arrive, this custom-built Woodbury home makes a statement with its bright, shiny pink door that sets the tone for what’s inside-bold, beautiful, and unforgettable. Step into the foyer and look up to see chandeliers casting a warm glow over the heart of the home. The double island kitchen isn’t just for cooking; it’s where friends gather, where stories are shared, and where there’s always room for one more plate. Every corner reveals something special- stylish wallpaper that brings personality, a cozy fireplace wrapped in a marble backdrop that steals the spotlight, and elegant touches that make each room feel designed with intention. When the day winds down, the walkout basement invites you outdoors, where tennis courts and a play area are just steps away. And with solar panels above, this home lets you live beautifully while staying green. This isn’t just a place to live- it’s a home that tells your story, blending style, comfort, and connection in one of Woodbury’s most inviting locations.
INTERIOR
Bedrooms: 4
Fin ft² / Living Area: 3696 ft²
Below Ground Living: 1114ft²
Bathrooms: 4
Above Ground Living: 2582ft²
-
Basement Details: Drain Tiled, Finished, Concrete, Sump Pump, Walkout,
Appliances Included:
-
- Refrigerator
- Washer
- Dryer
- Exhaust Fan
- Dishwasher
- Disposal
- Air-To-Air Exchanger
- Gas Water Heater
- Double Oven
- Wine Cooler
- Stainless Steel Appliances
- Chandelier
EXTERIOR
Air Conditioning: Central Air
Garage Spaces: 3
Construction Materials: N/A
Foundation Size: 1352ft²
Unit Amenities:
-
- Patio
- Kitchen Window
- Deck
- Porch
- Hardwood Floors
- Walk-In Closet
- Washer/Dryer Hookup
- In-Ground Sprinkler
- Kitchen Center Island
- Primary Bedroom Walk-In Closet
Heating System:
-
- Forced Air
ROOMS
| Main | Size | ft² |
|---|---|---|
| Porch | 17x5 | 289 ft² |
| Foyer | 9x17 | 81 ft² |
| Office | 8x6 | 64 ft² |
| Bathroom | 5x6 | 25 ft² |
| Pantry (Walk-In) | 4x7 | 16 ft² |
| Kitchen | 13x18 | 169 ft² |
| Pantry (Walk-In) | 10x4 | 100 ft² |
| Informal Dining Room | 10x14 | 100 ft² |
| Deck | 23x16 | 529 ft² |
| Living Room | 21x19 | 441 ft² |
| Upper | Size | ft² |
|---|---|---|
| Sitting Room | 15x14 | 225 ft² |
| Laundry | 9x8 | 81 ft² |
| Bathroom | 8x8 | 64 ft² |
| Bedroom 1 | 14x18 | 196 ft² |
| Primary Bathroom | 8x13 | 64 ft² |
| Walk In Closet | 8x6 | 64 ft² |
| Bedroom 2 | 11x15 | 121 ft² |
| Walk In Closet | 6x5 | 36 ft² |
| Bedroom 3 | 14x11 | 196 ft² |
| Basement | Size | ft² |
|---|---|---|
| Bathroom | 6x9 | 36 ft² |
| Family Room | 32x19 | 1024 ft² |
| Bedroom 4 | 12x12 | 144 ft² |
| Walk In Closet | 5X9 | 25 ft² |
| Patio | 7x3 | 49 ft² |
LOT
Acres: N/A
Lot Size Dim.: 83x125
Longitude: 44.8693
Latitude: -92.9088
Zoning: Residential-Single Family
FINANCIAL & TAXES
Tax year: 2025
Tax annual amount: $8,154
MISCELLANEOUS
Fuel System: N/A
Sewer System: City Sewer/Connected
Water System: City Water/Connected
ADDITIONAL INFORMATION
MLS#: NST7790204
Listing Brokerage: Coldwell Banker Burnet

ID: 4146618
Published: September 25, 2025
Last Update: September 25, 2025
Views: 19






