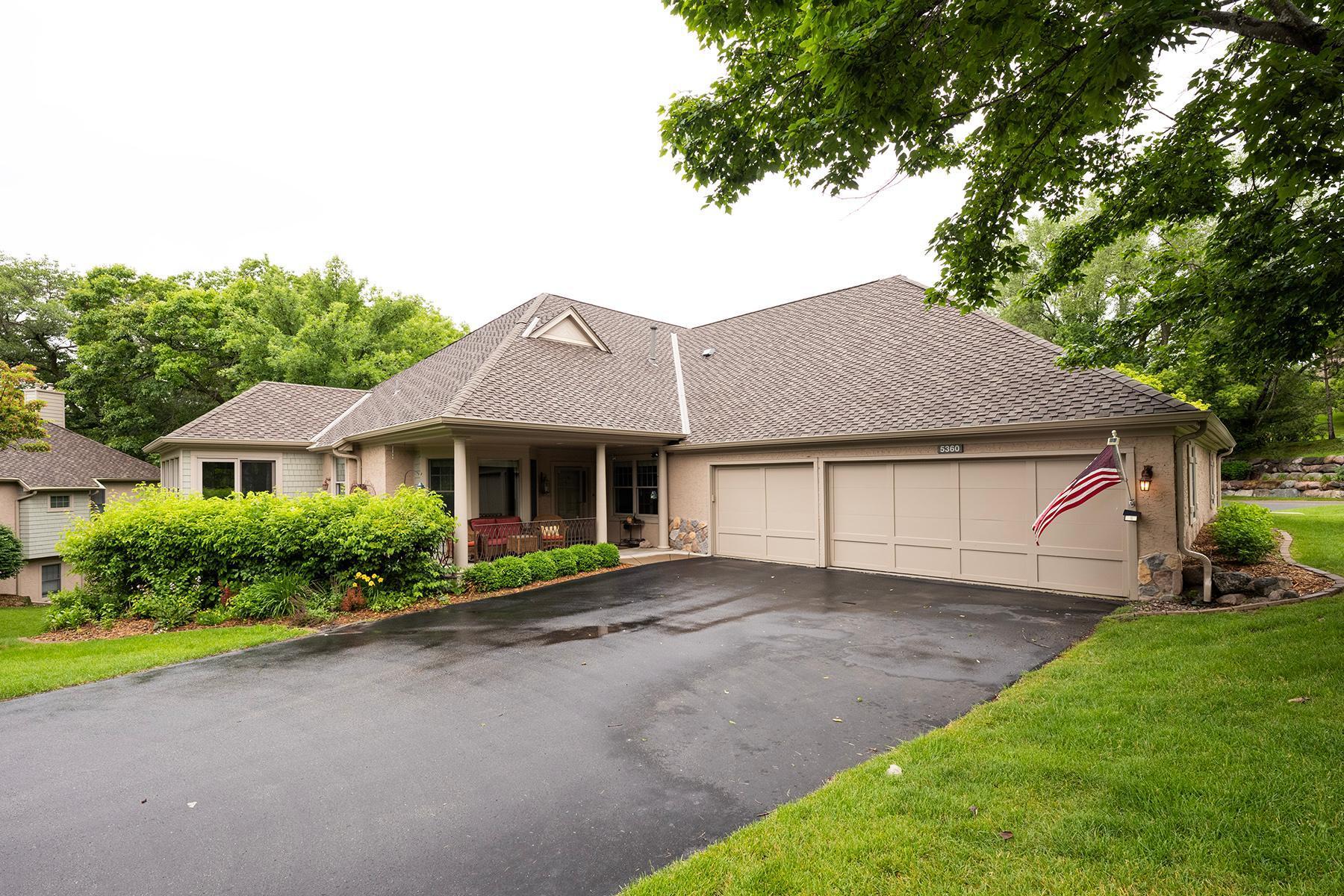5360 ASHCROFT ROAD
5360 Ashcroft Road, Minnetonka, 55345, MN
-
Price: $750,000
-
Status type: For Sale
-
City: Minnetonka
-
Neighborhood: ASHCROFT OF MINNETONKA
Bedrooms: 2
Property Size :2965
-
Listing Agent: NST25792,NST102982
-
Property type : Townhouse Side x Side
-
Zip code: 55345
-
Street: 5360 Ashcroft Road
-
Street: 5360 Ashcroft Road
Bathrooms: 3
Year: 1999
Listing Brokerage: Exp Realty, LLC.
FEATURES
- Refrigerator
- Washer
- Dryer
- Microwave
- Exhaust Fan
- Dishwasher
- Water Softener Owned
- Disposal
- Cooktop
- Wall Oven
- Indoor Grill
- Air-To-Air Exchanger
- Central Vacuum
DETAILS
One of the largest homes in the Ashcroft community — and one of the few with a true three-car garage. This beautifully designed property offers easy, one-level living with the added bonus of a finished walkout lower level for entertaining, guests, and extra space when you need it. Step into the vaulted Great Room with an open layout that flows into a generous dining area and a cozy sunroom filled with natural light. The kitchen features a large center island, updated stainless steel appliances, ample cabinet and counter space — perfect for hosting or quiet mornings at home. The main-floor primary suite is spacious and private, with a walk-in closet and a stunning ensuite bath complete with dual vanities, a soaking tub, and a separate shower. You’ll also love the main-level office with built-ins, a powder room, and a full laundry room with a sink for added convenience. Downstairs, the walkout lower level is built for entertaining — featuring a welcoming family room with a fireplace, built-ins, a wet bar, a guest bedroom, and another ¾ bathroom. There’s also tons of storage space in the utility room. Best of all? Say goodbye to yard work and snow shoveling — the HOA takes care of it all. This home checks all the boxes: size, layout, features, and location. Come see why life in Ashcroft feels like home.
INTERIOR
Bedrooms: 2
Fin ft² / Living Area: 2965 ft²
Below Ground Living: 1200ft²
Bathrooms: 3
Above Ground Living: 1765ft²
-
Basement Details: Drain Tiled, Finished, Full, Walkout,
Appliances Included:
-
- Refrigerator
- Washer
- Dryer
- Microwave
- Exhaust Fan
- Dishwasher
- Water Softener Owned
- Disposal
- Cooktop
- Wall Oven
- Indoor Grill
- Air-To-Air Exchanger
- Central Vacuum
EXTERIOR
Air Conditioning: Central Air
Garage Spaces: 3
Construction Materials: N/A
Foundation Size: 1200ft²
Unit Amenities:
-
- Patio
- Kitchen Window
- Deck
- Porch
- Hardwood Floors
- Sun Room
- Balcony
- Vaulted Ceiling(s)
- Washer/Dryer Hookup
- Security System
- In-Ground Sprinkler
- Multiple Phone Lines
- Tile Floors
Heating System:
-
- Forced Air
ROOMS
| Main | Size | ft² |
|---|---|---|
| Living Room | 20X14 | 400 ft² |
| Dining Room | 16X10 | 256 ft² |
| Kitchen | 16X12 | 256 ft² |
| Bedroom 1 | 15X14 | 225 ft² |
| Dining Room | 12X10 | 144 ft² |
| Sun Room | 13X10 | 169 ft² |
| Lower | Size | ft² |
|---|---|---|
| Family Room | 23X15 | 529 ft² |
| Bedroom 2 | 16X11 | 256 ft² |
LOT
Acres: N/A
Lot Size Dim.: IRREGULAR
Longitude: 44.9073
Latitude: -93.5215
Zoning: Residential-Single Family
FINANCIAL & TAXES
Tax year: 2025
Tax annual amount: $9,795
MISCELLANEOUS
Fuel System: N/A
Sewer System: City Sewer/Connected
Water System: City Water/Connected
ADITIONAL INFORMATION
MLS#: NST7754675
Listing Brokerage: Exp Realty, LLC.

ID: 3837576
Published: June 28, 2025
Last Update: June 28, 2025
Views: 1






