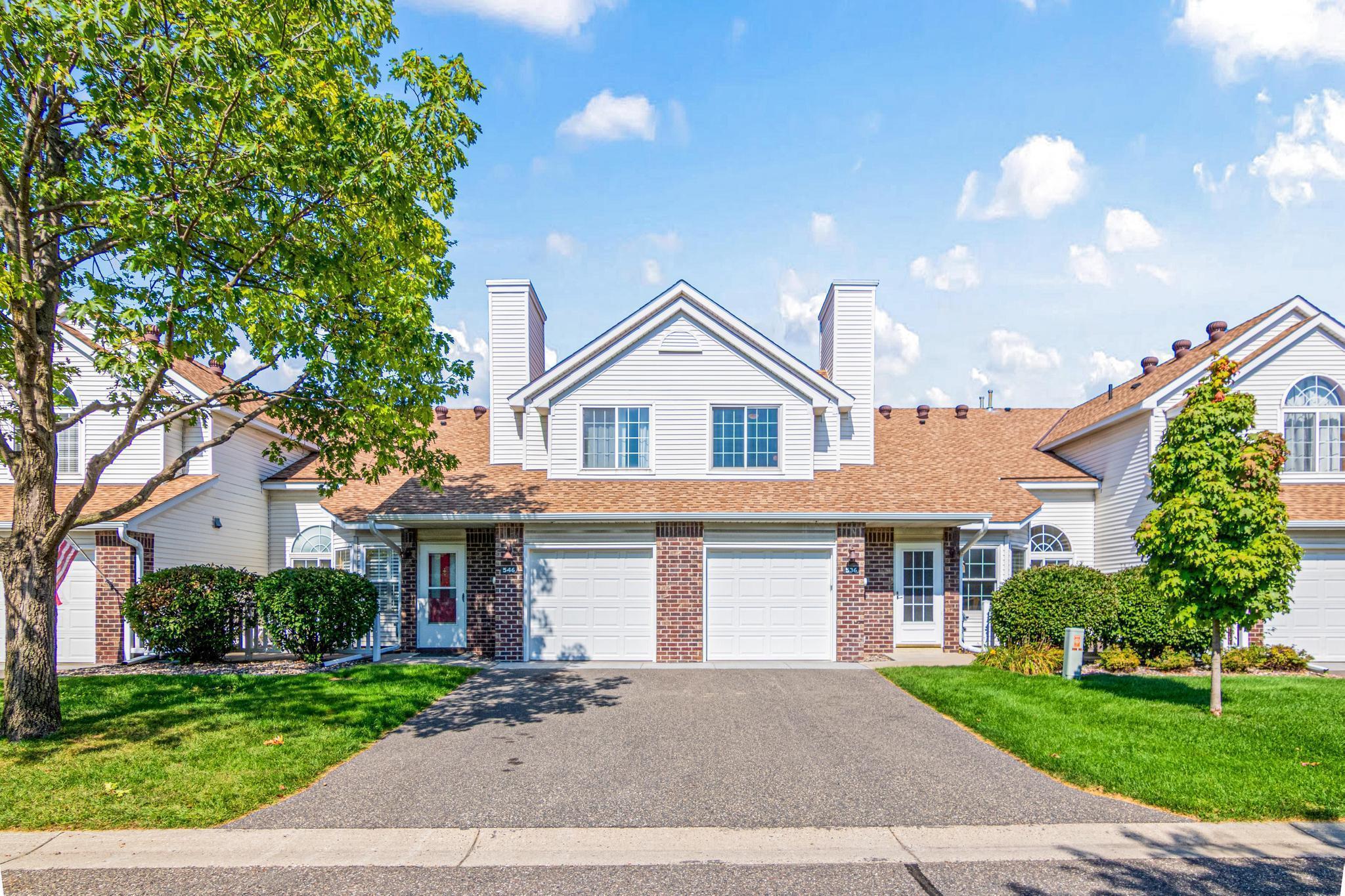536 OLD STEINE CIRCLE
536 Old Steine Circle, Saint Paul (New Brighton), 55112, MN
-
Price: $250,000
-
Status type: For Sale
-
Neighborhood: Cic 319 Brighton Green Condo
Bedrooms: 2
Property Size :1501
-
Listing Agent: NST49293,NST226596
-
Property type : Townhouse Side x Side
-
Zip code: 55112
-
Street: 536 Old Steine Circle
-
Street: 536 Old Steine Circle
Bathrooms: 2
Year: 1996
Listing Brokerage: Compass
DETAILS
Welcome to 536 Old Steine Cir, a delightful townhouse nestled in the heart of New Brighton, MN. This charming residence offers a comfortable and inviting living space, perfect for those seeking a blend of style and convenience. Spanning 1501 square feet, this home features two spacious bedrooms and two well-appointed bathrooms, providing ample space for relaxation and comfort. As you enter, you'll be greeted by beautiful hardwood floors that flow seamlessly throughout the main living areas, while cozy carpet adorns the bedrooms. The inviting living room is highlighted by a charming fireplace, creating a warm and welcoming atmosphere for gatherings and relaxation. The kitchen is a culinary enthusiast's dream, boasting an eat-in design with a convenient breakfast bar and modern dishwasher, making meal preparation a breeze. The main floor primary room offers easy accessibility and comfort, providing a serene retreat. This townhouse is equipped with central air conditioning and forced air heating, ensuring year-round comfort no matter the season. Situated in a vibrant community, this home is an excellent opportunity for those looking to enjoy the benefits of townhouse living. Don’t miss your chance to make 536 Old Steine Cir your new home sweet home. Schedule a showing today and experience all that this exceptional property has to offer!
INTERIOR
Bedrooms: 2
Fin ft² / Living Area: 1501 ft²
Below Ground Living: N/A
Bathrooms: 2
Above Ground Living: 1501ft²
-
Basement Details: None,
Appliances Included:
-
EXTERIOR
Air Conditioning: Central Air
Garage Spaces: 1
Construction Materials: N/A
Foundation Size: 916ft²
Unit Amenities:
-
Heating System:
-
- Forced Air
ROOMS
| Main | Size | ft² |
|---|---|---|
| Living Room | 15x13 | 225 ft² |
| Dining Room | 9.5x8 | 89.46 ft² |
| Kitchen | 12x10 | 144 ft² |
| Bedroom 1 | 16x11 | 256 ft² |
| Laundry | n/a | 0 ft² |
| Upper | Size | ft² |
|---|---|---|
| Loft | 20.5x8 | 418.54 ft² |
| Bedroom 2 | 10.5x10 | 109.38 ft² |
LOT
Acres: N/A
Lot Size Dim.: 1307
Longitude: 45.0647
Latitude: -93.1938
Zoning: Residential-Multi-Family,Residential-Single Family
FINANCIAL & TAXES
Tax year: 2025
Tax annual amount: $3,096
MISCELLANEOUS
Fuel System: N/A
Sewer System: City Sewer/Connected
Water System: City Water/Connected
ADDITIONAL INFORMATION
MLS#: NST7804088
Listing Brokerage: Compass

ID: 4150457
Published: September 26, 2025
Last Update: September 26, 2025
Views: 4






