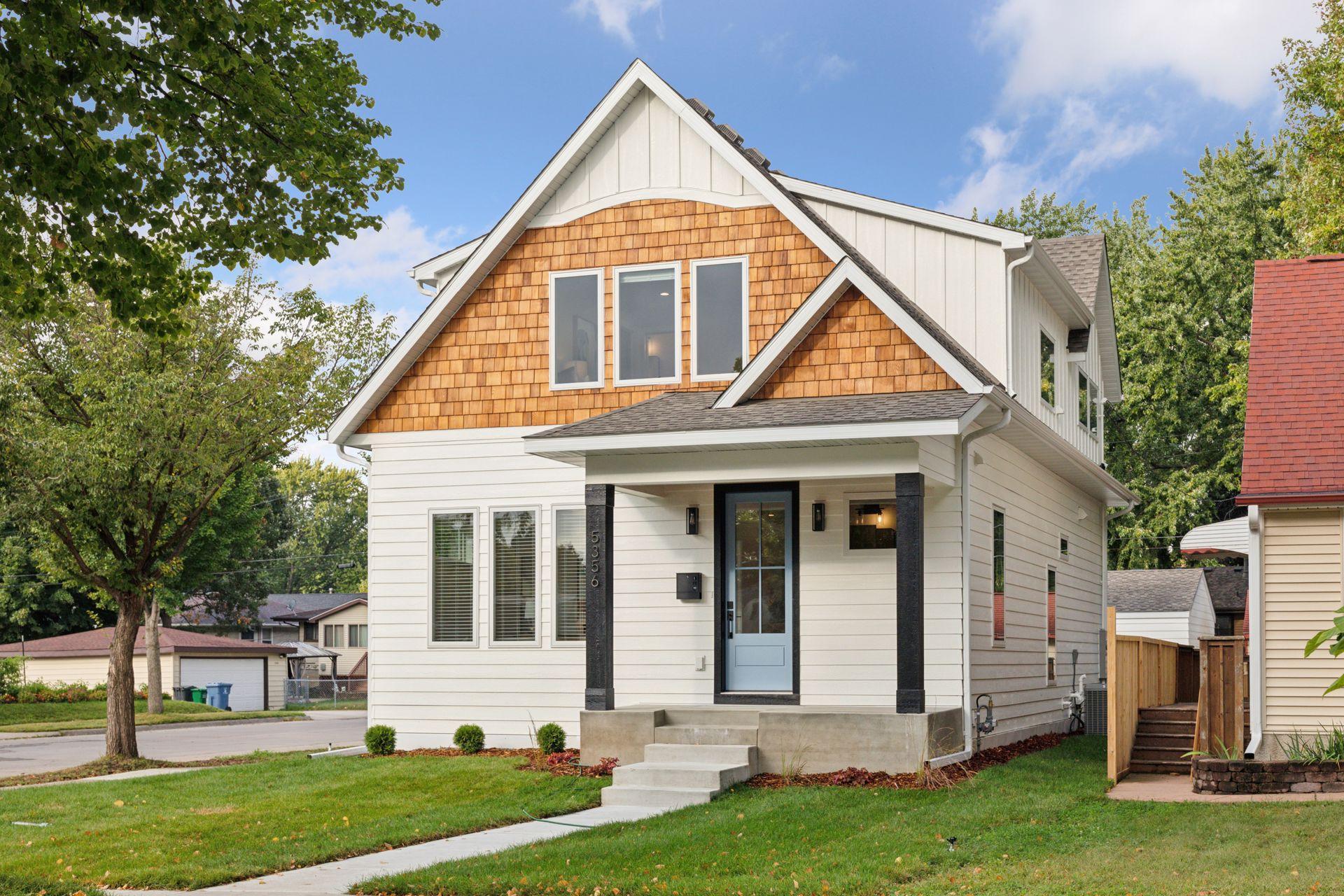5356 27TH AVENUE
5356 27th Avenue, Minneapolis, 55417, MN
-
Price: $799,990
-
Status type: For Sale
-
City: Minneapolis
-
Neighborhood: Keewaydin
Bedrooms: 4
Property Size :3042
-
Listing Agent: NST16294,NST41177
-
Property type : Single Family Residence
-
Zip code: 55417
-
Street: 5356 27th Avenue
-
Street: 5356 27th Avenue
Bathrooms: 4
Year: 2025
Listing Brokerage: Lakes Area Realty G.V.
FEATURES
- Range
- Refrigerator
- Washer
- Dryer
- Microwave
- Exhaust Fan
- Dishwasher
- Disposal
- Air-To-Air Exchanger
- Gas Water Heater
- ENERGY STAR Qualified Appliances
- Stainless Steel Appliances
- Chandelier
DETAILS
What an amazing home, and an amazing location! Just a quick walk to Lake Nokomis, the entire Minnehaha Creek trail system, and even your favorite local coffee shop and lunch cafe, Nokomis Beach Cafe! Your new beautiful and efficient home has all the convenience and comfort of the best suburban homes you have seen, but without having to leave this great city neighborhood! ICON has paid attention to every last detail in this new build, from the surface finishes of engineered oak hardwood floors, and a luxurious kitchen, to the hidden structural details like the ICF (insulated concrete form) foundation and the engineered floor trusses. This home has been built by Minneapolis's Favorite Home Builder, ICON Homes! With the high efficiency of their top quality insulation, foundation, framing, windows, and finishes, you just can't find a better built home in Minneapolis. Enjoy a primary suite with en-suite bathroom, luxury tile floor, full tile shower, and walk-in closet, as well as upper level laundry and loft! With three bedrooms up and a fourth in the lower level, also with a 4th bathroom just outside the door, you have a 4 bedroom house with space for whatever your household needs. The main level features a spacious open floorplan with a luxury kitchen that features quartz, high quality cabinetry, and great appliances, as well as a main floor office, bathroom, and mudroom that make this home function perfectly for your daily life. Everything is new, from the water and sewer lines to the tip of the roof! And your new two car garage is even oversized to 22ft wide, so that you can ACTUALLY use it as a two car garage, plus storage! Get into this home today and make your dreams come true in this amazing neighborhood!
INTERIOR
Bedrooms: 4
Fin ft² / Living Area: 3042 ft²
Below Ground Living: 933ft²
Bathrooms: 4
Above Ground Living: 2109ft²
-
Basement Details: Drain Tiled, Drainage System, Egress Window(s), Finished, Full, Storage Space, Sump Basket, Sump Pump,
Appliances Included:
-
- Range
- Refrigerator
- Washer
- Dryer
- Microwave
- Exhaust Fan
- Dishwasher
- Disposal
- Air-To-Air Exchanger
- Gas Water Heater
- ENERGY STAR Qualified Appliances
- Stainless Steel Appliances
- Chandelier
EXTERIOR
Air Conditioning: Central Air
Garage Spaces: 2
Construction Materials: N/A
Foundation Size: 1077ft²
Unit Amenities:
-
- Kitchen Window
- Porch
- Hardwood Floors
- Ceiling Fan(s)
- Walk-In Closet
- Local Area Network
- Washer/Dryer Hookup
- Paneled Doors
- Kitchen Center Island
- City View
- Ethernet Wired
- Tile Floors
- Primary Bedroom Walk-In Closet
Heating System:
-
- Forced Air
LOT
Acres: N/A
Lot Size Dim.: 40x128
Longitude: 44.9055
Latitude: -93.2339
Zoning: Residential-Single Family
FINANCIAL & TAXES
Tax year: 2025
Tax annual amount: $4,874
MISCELLANEOUS
Fuel System: N/A
Sewer System: City Sewer/Connected
Water System: City Water/Connected
ADDITIONAL INFORMATION
MLS#: NST7806435
Listing Brokerage: Lakes Area Realty G.V.

ID: 4138112
Published: September 23, 2025
Last Update: September 23, 2025
Views: 1






