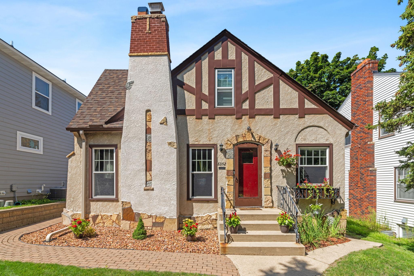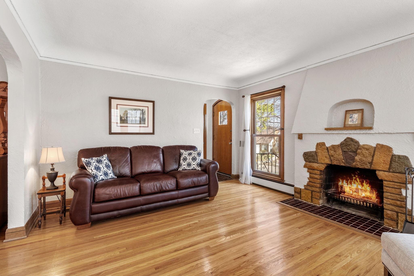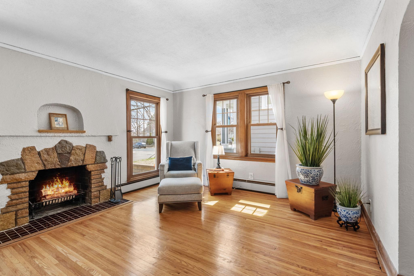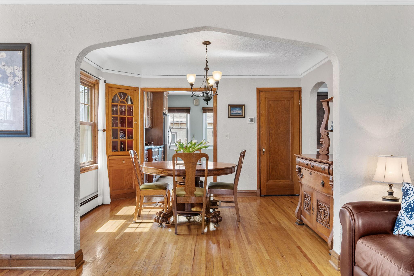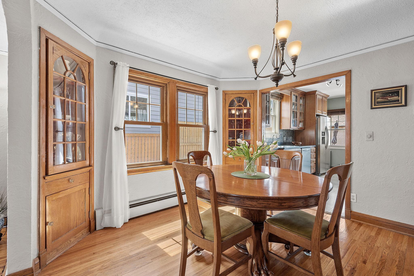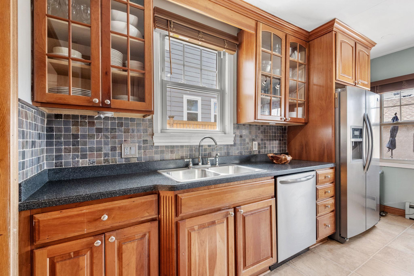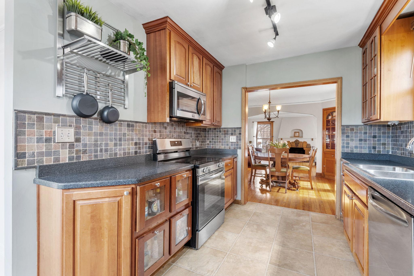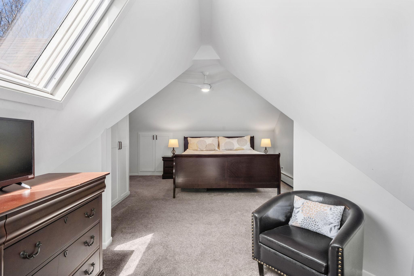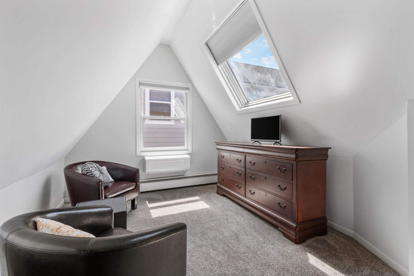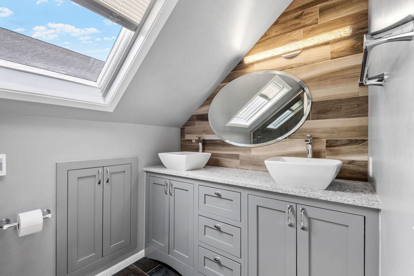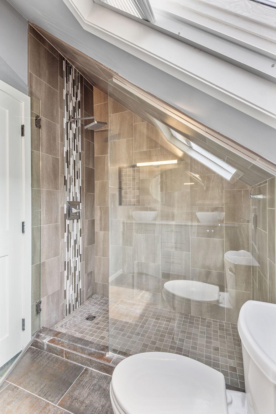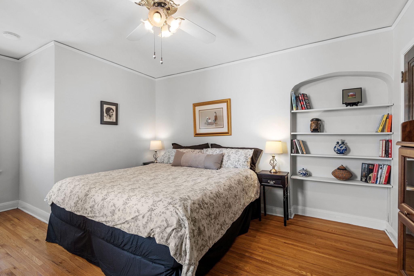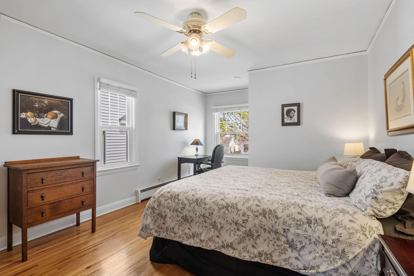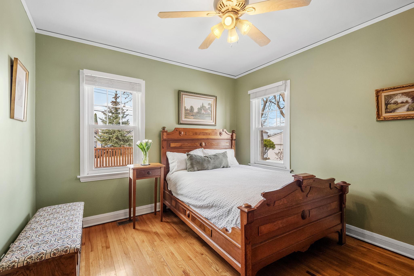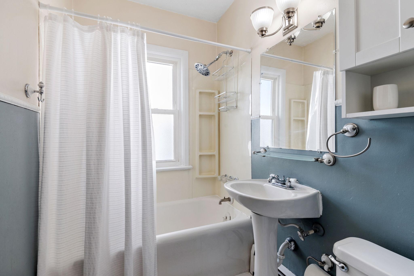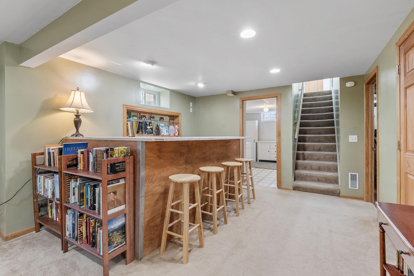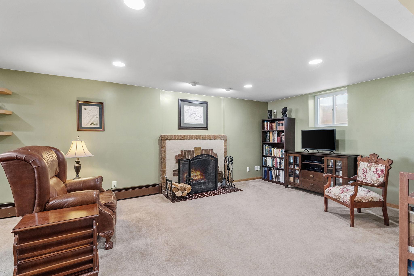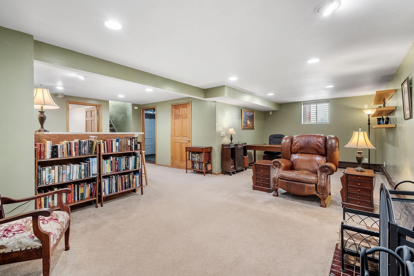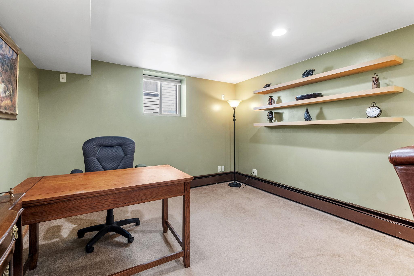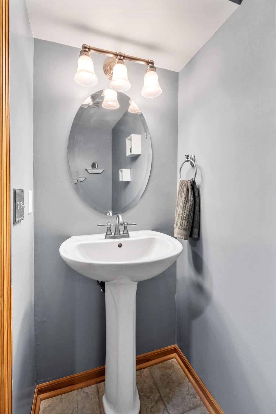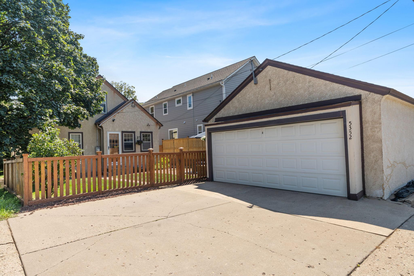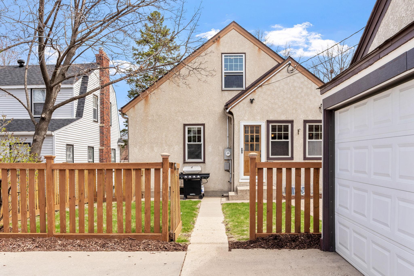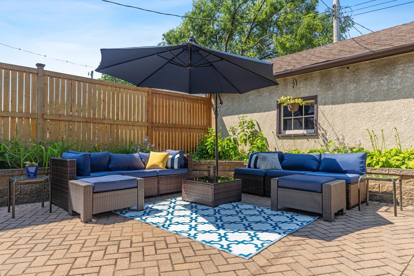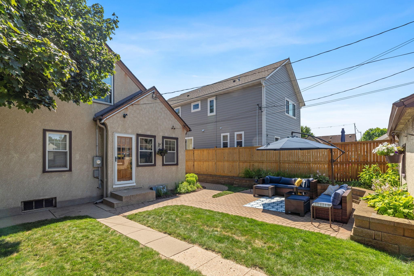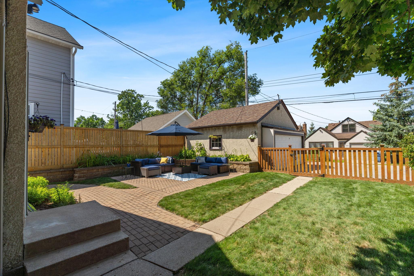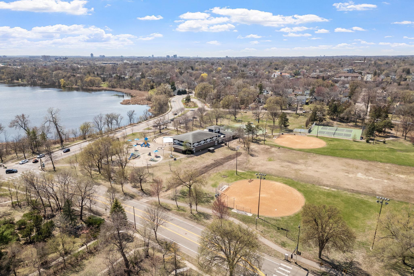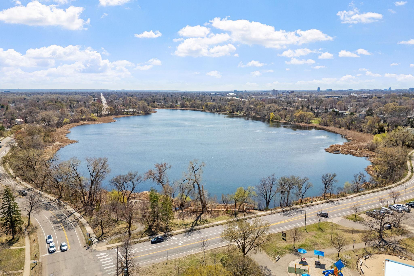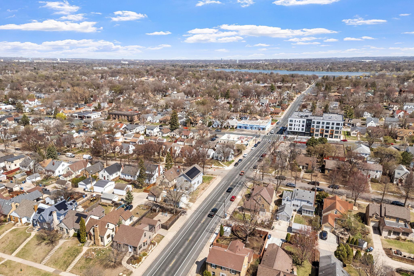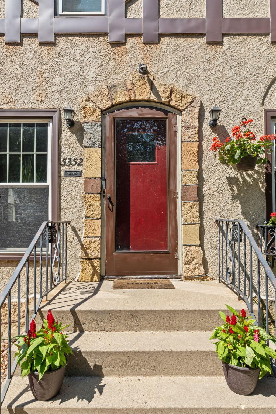5352 COLUMBUS AVENUE
5352 Columbus Avenue, Minneapolis, 55417, MN
-
Price: $550,000
-
Status type: For Sale
-
City: Minneapolis
-
Neighborhood: Page
Bedrooms: 3
Property Size :2264
-
Listing Agent: NST10642,NST110334
-
Property type : Single Family Residence
-
Zip code: 55417
-
Street: 5352 Columbus Avenue
-
Street: 5352 Columbus Avenue
Bathrooms: 3
Year: 1930
Listing Brokerage: Keller Williams Premier Realty Lake Minnetonka
FEATURES
- Range
- Refrigerator
- Washer
- Dryer
- Microwave
- Dishwasher
- Freezer
- Gas Water Heater
DETAILS
Welcome to this character-filled Minneapolis home, where timeless charm meets modern comfort. Step inside to find beautiful wood floors, classic archways, and a cozy wood-burning fireplace. The formal dining room features a tray ceiling and built-in cabinetry, offering elegance and functionality. The light-filled kitchen is equipped with stainless steel appliances, warm wood cabinets, and plenty of counter space—perfect for home cooks and entertainers alike. Upstairs, you’ll find a private primary suite retreat complete with a sitting room, abundant storage, and a spa-like ensuite bathroom with heated floors. The main level includes two generously sized bedrooms and a full bathroom, ideal for guests or a home office setup. The finished lower level expands your living space with a bar, second fireplace, half bathroom, laundry area, and ample storage. Over $45,000 in updates since 2020, including: AC mini split (2024), boiler (2023), and roof (2023). See the features and benefits for the full list. Enjoy sunny days in the fully fenced backyard featuring a patio—perfect for relaxing or hosting gatherings. Ideally located between Lake Nokomis and Diamond Lake, you’re just steps from Pearl Park, Minnehaha Creek, and beloved neighborhood spots like Heather’s and Stonegarden. Don’t miss the chance to own this one-of-a-kind home in a truly special location!
INTERIOR
Bedrooms: 3
Fin ft² / Living Area: 2264 ft²
Below Ground Living: 593ft²
Bathrooms: 3
Above Ground Living: 1671ft²
-
Basement Details: Block, Finished, Full, Storage Space,
Appliances Included:
-
- Range
- Refrigerator
- Washer
- Dryer
- Microwave
- Dishwasher
- Freezer
- Gas Water Heater
EXTERIOR
Air Conditioning: Central Air,Ductless Mini-Split
Garage Spaces: 2
Construction Materials: N/A
Foundation Size: 1070ft²
Unit Amenities:
-
- Patio
- Kitchen Window
- Natural Woodwork
- Hardwood Floors
- Ceiling Fan(s)
- Skylight
- Tile Floors
- Primary Bedroom Walk-In Closet
Heating System:
-
- Hot Water
ROOMS
| Main | Size | ft² |
|---|---|---|
| Living Room | 13x16 | 169 ft² |
| Dining Room | 13x12 | 169 ft² |
| Kitchen | 9x14 | 81 ft² |
| Bedroom 2 | 10x12 | 100 ft² |
| Bedroom 3 | 12x17 | 144 ft² |
| Upper | Size | ft² |
|---|---|---|
| Bedroom 1 | 23x15 | 529 ft² |
| Basement | Size | ft² |
|---|---|---|
| Family Room | 28x14 | 784 ft² |
| Laundry | 7x12 | 49 ft² |
| Storage | 8x6 | 64 ft² |
LOT
Acres: N/A
Lot Size Dim.: 40x114
Longitude: 44.9055
Latitude: -93.2643
Zoning: Residential-Single Family
FINANCIAL & TAXES
Tax year: 2025
Tax annual amount: $6,895
MISCELLANEOUS
Fuel System: N/A
Sewer System: City Sewer/Connected
Water System: City Water/Connected
ADITIONAL INFORMATION
MLS#: NST7694032
Listing Brokerage: Keller Williams Premier Realty Lake Minnetonka

ID: 3580767
Published: May 02, 2025
Last Update: May 02, 2025
Views: 4


