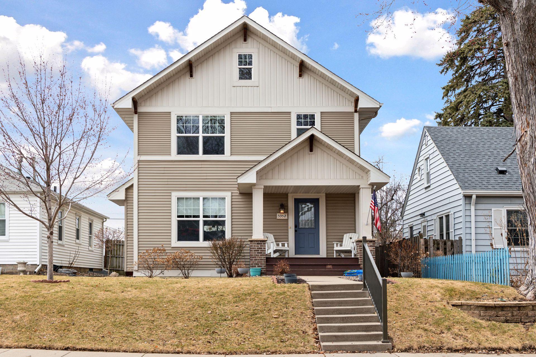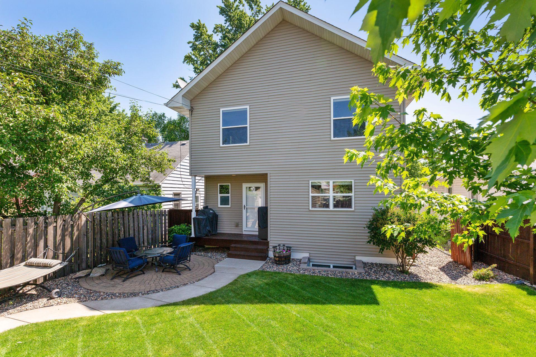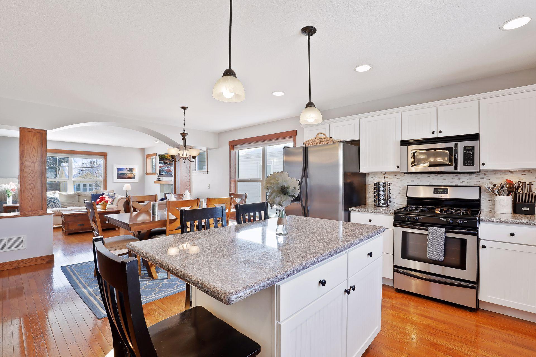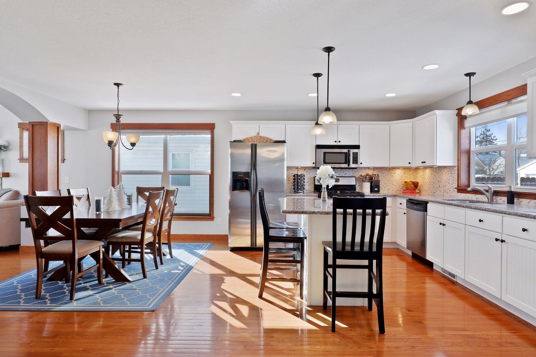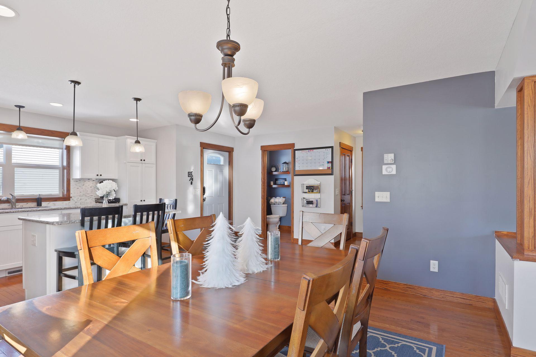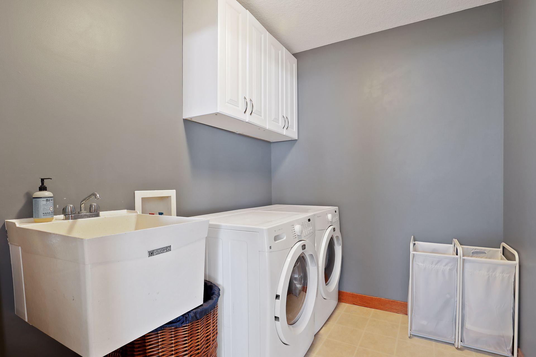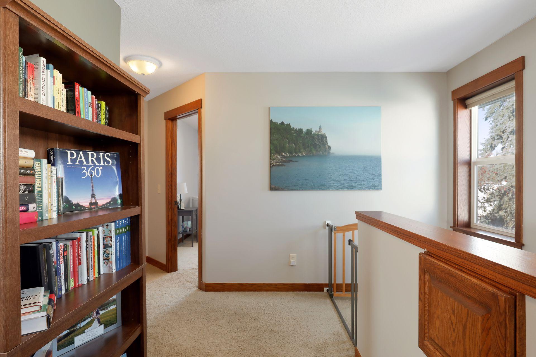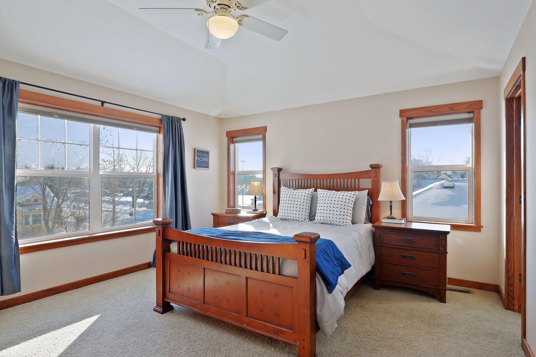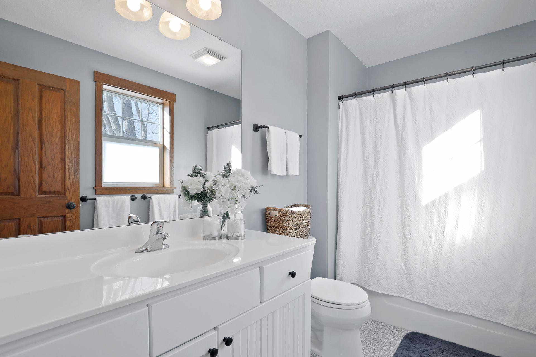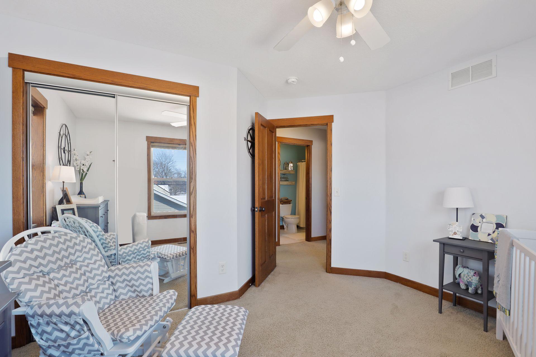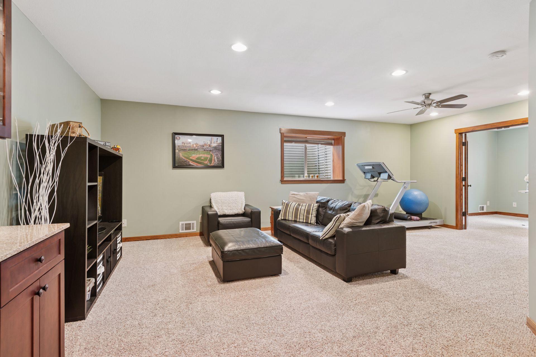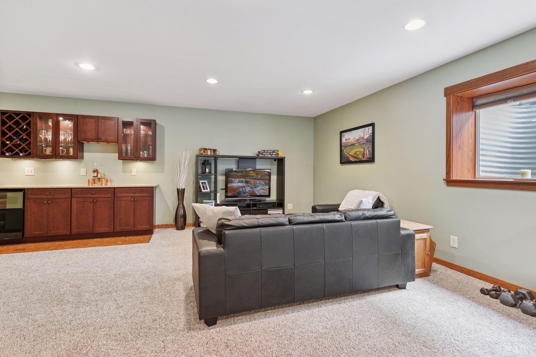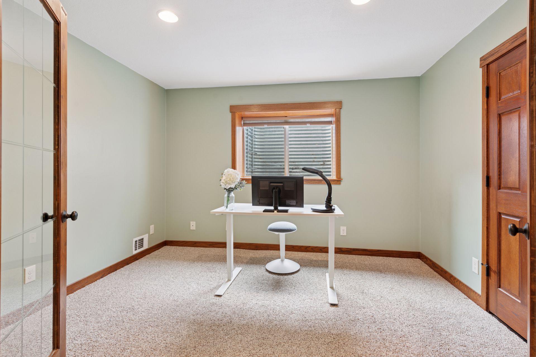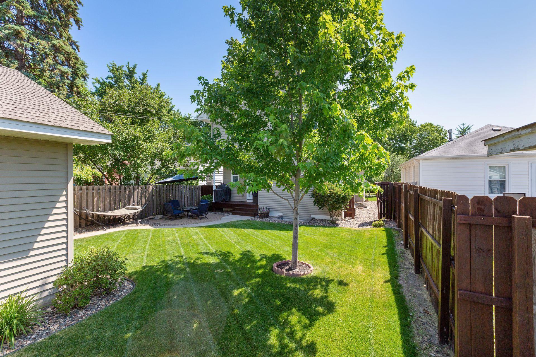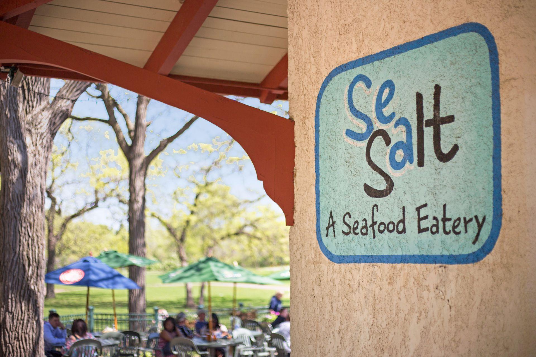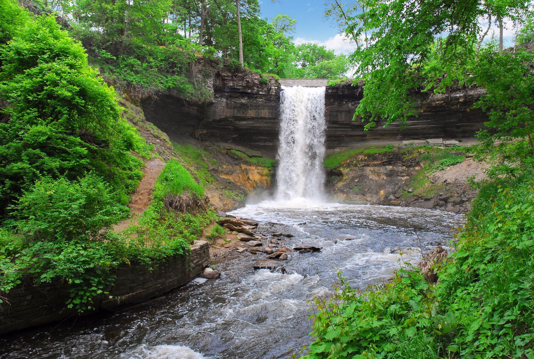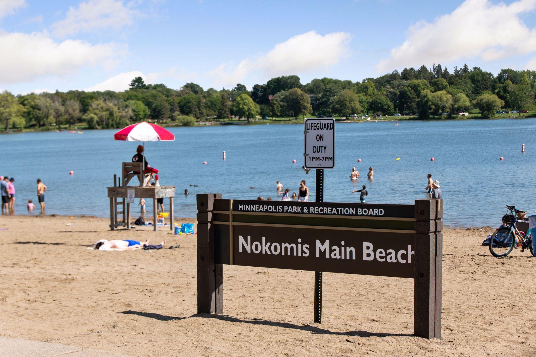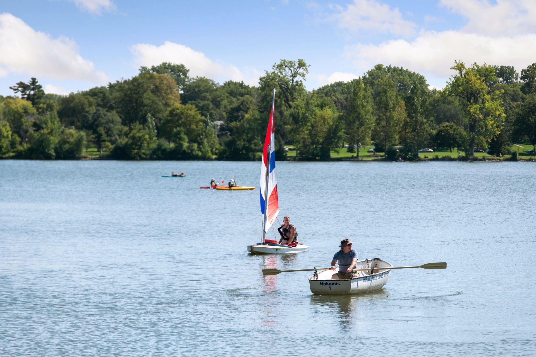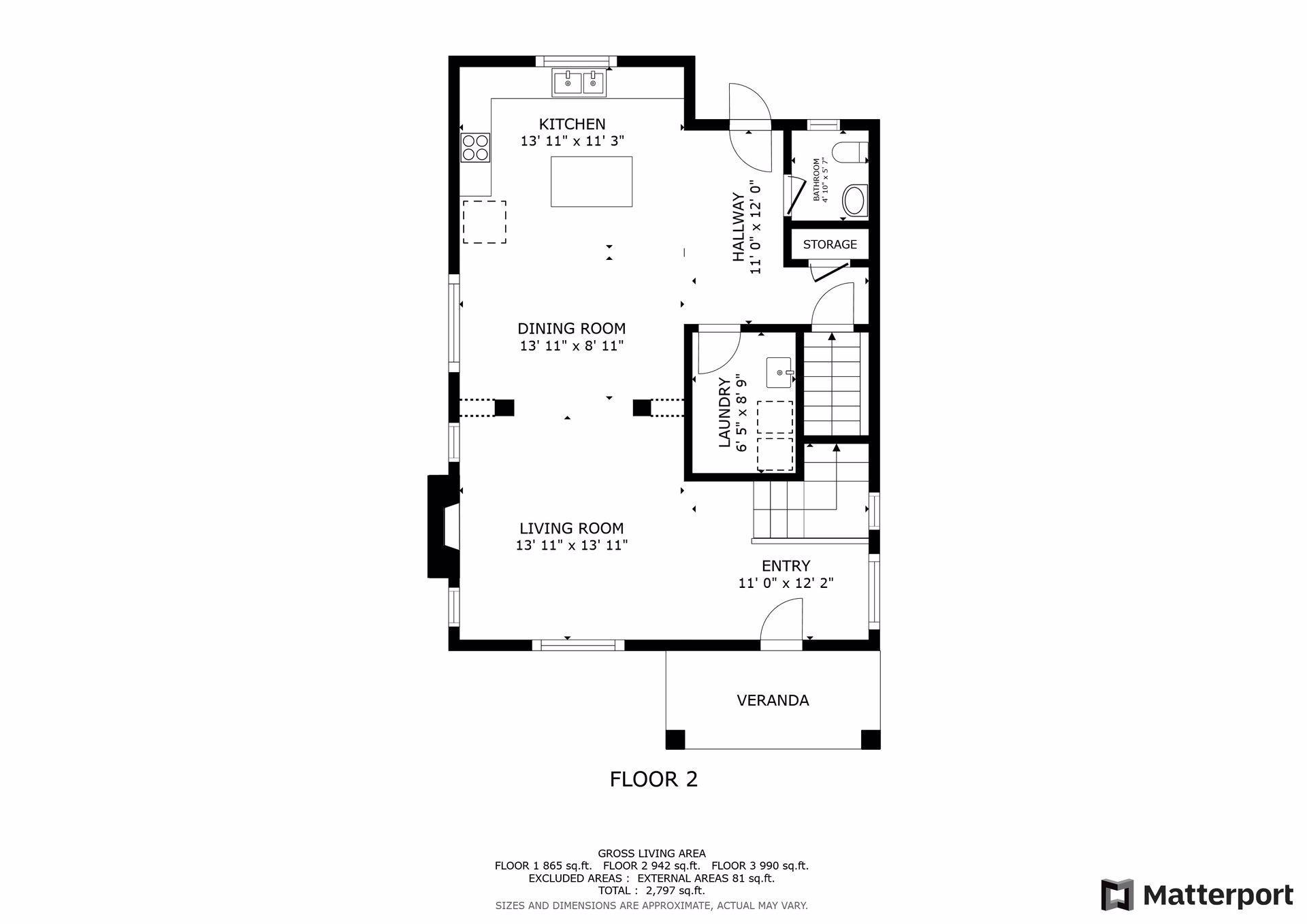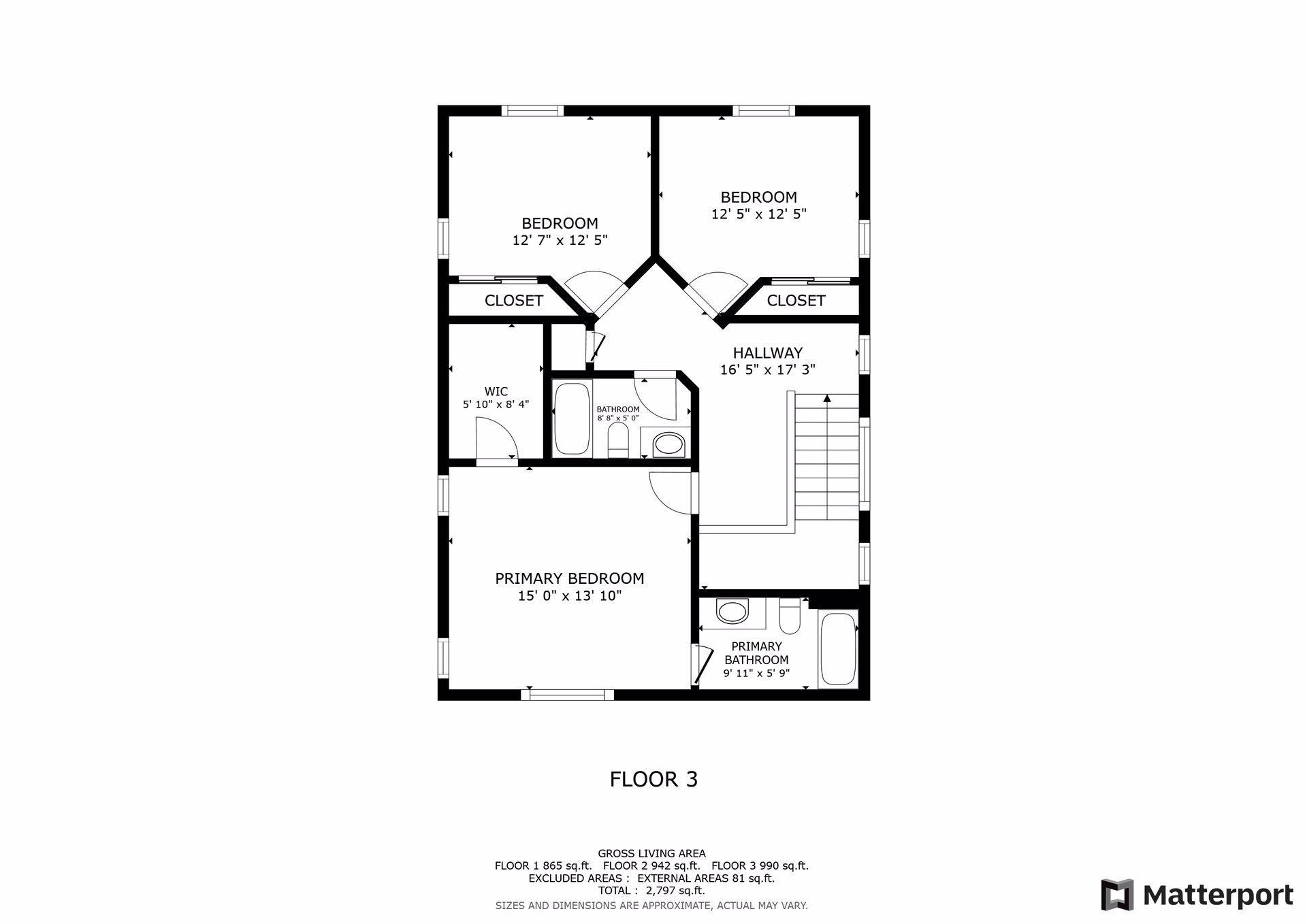5352 46TH AVENUE
5352 46th Avenue, Minneapolis, 55417, MN
-
Price: $499,900
-
Status type: For Sale
-
City: Minneapolis
-
Neighborhood: Minnehaha
Bedrooms: 4
Property Size :2523
-
Listing Agent: NST16633,NST96791
-
Property type : Single Family Residence
-
Zip code: 55417
-
Street: 5352 46th Avenue
-
Street: 5352 46th Avenue
Bathrooms: 3
Year: 2007
Listing Brokerage: Coldwell Banker Burnet
FEATURES
- Range
- Refrigerator
- Washer
- Dryer
- Microwave
- Dishwasher
- Disposal
- Air-To-Air Exchanger
- Gas Water Heater
- Stainless Steel Appliances
DETAILS
*OFFER ACCEPTED - Open house canceled* Incredible opportunity to own 2000s-built 2 story in Minnehaha! Enjoy all the modern features and updates of the home nestled within a classic Mpls neighborhood, with close proximity to Lake Nokomis, Minnehaha Falls, parks, local shops and restaurants, Lite Rail and so much more! Step inside to fantastic natural light throughout and you’ll love the open floor plan with connected Living Room, Dining Room and Kitchen featuring granite counters, stainless steel appliances and island! Main level Laundry Room and Powder Room offers convenience for all! Head upstairs to 3 Bedrooms and 2 Baths, including large Owners Suite with private walk in closet and en suite! The spacious finished basement offers flexibility and entertaining areas with large Family Room including bar area – ideal for game day or movie nights - plus additional 4th Bedroom that can also be used as a play room, workout space or Office! Storage/Utility Room is plumbed for additional Bathroom and offers plenty of storage. Beautiful fully-fenced yard with terrific deck, paver patio and landscaping is perfect for grilling or relaxing outdoors and leads to the great 2 car garage! The nearby VA means quieter air traffic noise and plowed streets! 1 year AHS Home Warranty provided for the buyer! Don’t miss out on this opportunity!
INTERIOR
Bedrooms: 4
Fin ft² / Living Area: 2523 ft²
Below Ground Living: 591ft²
Bathrooms: 3
Above Ground Living: 1932ft²
-
Basement Details: Drain Tiled, Egress Window(s), Finished, Full, Sump Pump,
Appliances Included:
-
- Range
- Refrigerator
- Washer
- Dryer
- Microwave
- Dishwasher
- Disposal
- Air-To-Air Exchanger
- Gas Water Heater
- Stainless Steel Appliances
EXTERIOR
Air Conditioning: Central Air
Garage Spaces: 2
Construction Materials: N/A
Foundation Size: 892ft²
Unit Amenities:
-
- Patio
- Kitchen Window
- Deck
- Porch
- Natural Woodwork
- Hardwood Floors
- Walk-In Closet
- Vaulted Ceiling(s)
- Local Area Network
- Washer/Dryer Hookup
- Multiple Phone Lines
- Skylight
- Kitchen Center Island
- Tile Floors
- Primary Bedroom Walk-In Closet
Heating System:
-
- Forced Air
ROOMS
| Main | Size | ft² |
|---|---|---|
| Living Room | 14x14 | 196 ft² |
| Kitchen | 14x11 | 196 ft² |
| Dining Room | 14x9 | 196 ft² |
| Laundry | 9x6 | 81 ft² |
| Porch | 12x6 | 144 ft² |
| Patio | 12x12 | 144 ft² |
| Lower | Size | ft² |
|---|---|---|
| Family Room | 24x23 | 576 ft² |
| Bedroom 4 | 12x12 | 144 ft² |
| Storage | 24x12 | 576 ft² |
| Upper | Size | ft² |
|---|---|---|
| Bedroom 1 | 15x14 | 225 ft² |
| Bedroom 2 | 13x12 | 169 ft² |
| Bedroom 3 | 12x10 | 144 ft² |
LOT
Acres: N/A
Lot Size Dim.: 40x128
Longitude: 44.9056
Latitude: -93.208
Zoning: Residential-Single Family
FINANCIAL & TAXES
Tax year: 2025
Tax annual amount: $7,521
MISCELLANEOUS
Fuel System: N/A
Sewer System: City Sewer/Connected
Water System: City Water/Connected
ADDITIONAL INFORMATION
MLS#: NST7718836
Listing Brokerage: Coldwell Banker Burnet

ID: 3515013
Published: April 04, 2025
Last Update: April 04, 2025
Views: 18


