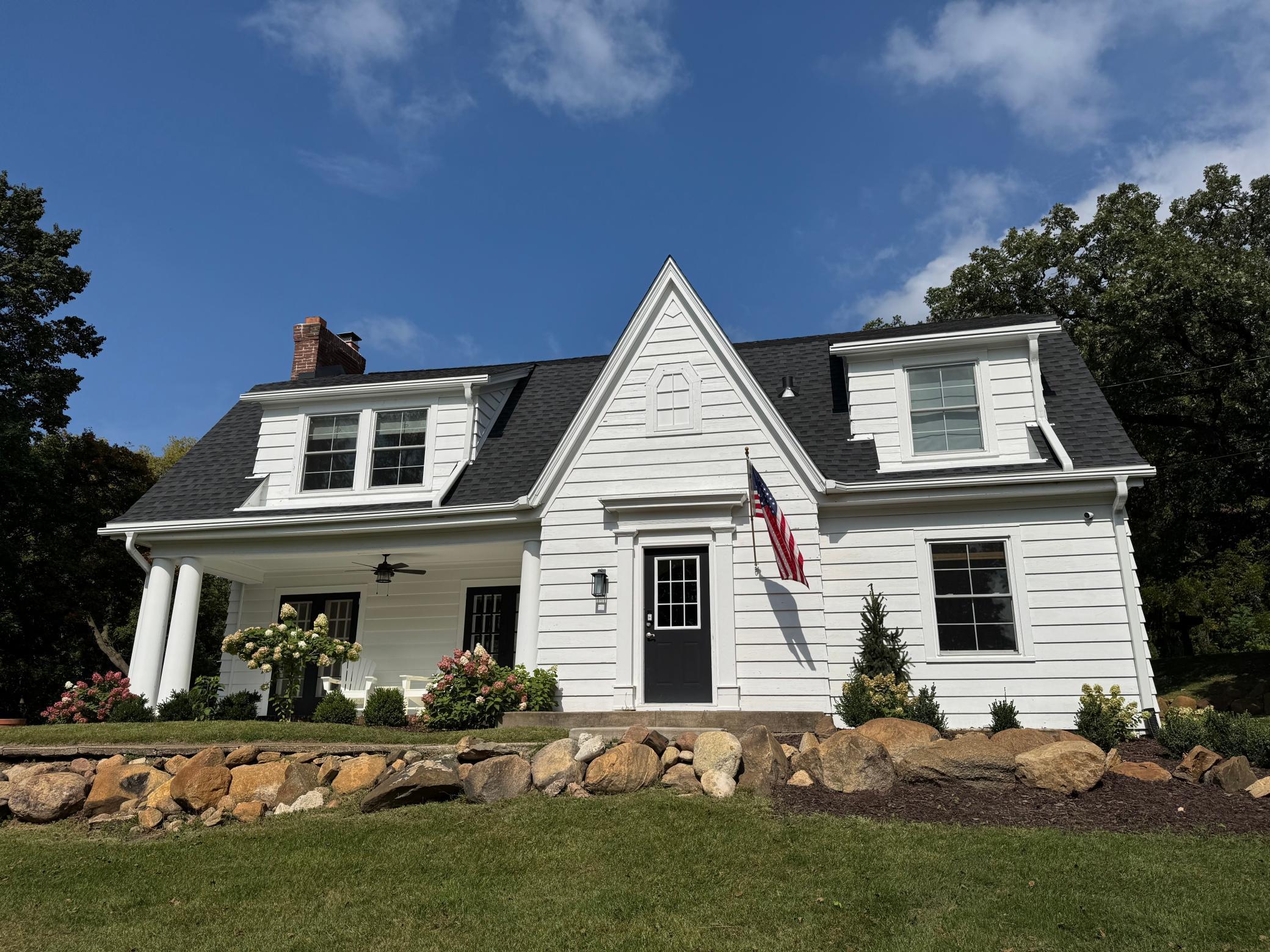5350 SAINT ALBANS BAY ROAD
5350 Saint Albans Bay Road, Excelsior (Shorewood), 55331, MN
-
Price: $950,000
-
Status type: For Sale
-
City: Excelsior (Shorewood)
-
Neighborhood: Auditors Sub 141
Bedrooms: 6
Property Size :4006
-
Listing Agent: NST16483,NST277351
-
Property type : Single Family Residence
-
Zip code: 55331
-
Street: 5350 Saint Albans Bay Road
-
Street: 5350 Saint Albans Bay Road
Bathrooms: 4
Year: 1926
Listing Brokerage: Edina Realty, Inc.
FEATURES
- Range
- Refrigerator
- Washer
- Dryer
- Microwave
- Dishwasher
- Water Softener Owned
- Disposal
- Freezer
- Water Osmosis System
- Water Filtration System
- Electric Water Heater
- Stainless Steel Appliances
DETAILS
Step into timeless elegance with this beautifully renovated 6-bedroom, 4-bathroom home nestled in Shorewood, MN on a sprawling .8O-acre lot. Built in 1926, this classic 2-story farmhouse marries historic charm with modern luxury - a rare gem near Lake Minnetonka and the amenities of Excelsior. This home offers classic details that have been lovingly restored including: original hardwood floors, original door knobs, staircase, arches, crown molding, baseboards, bedroom doors, front porch and wood burning fireplace. A recent renovation didn't spare any luxurious amenities including: fully renovated kitchen with modern appliances, new heating, cooling, plumbing, insulation, windows, doors, updated electrical, updated bathrooms, new concrete driveway and steps, fresh landscaping, fenced in backyard and fresh paint. The spacious open floor plan is light, bright and cozy throughout. This residence is more than a house- it's a piece of Shorewood's history, updated for today. For those who value craftsmanship, style, and a tremendous location, this home is a rare find and absolute must see!
INTERIOR
Bedrooms: 6
Fin ft² / Living Area: 4006 ft²
Below Ground Living: 1300ft²
Bathrooms: 4
Above Ground Living: 2706ft²
-
Basement Details: Block, Drainage System, Egress Window(s), Finished, Sump Pump,
Appliances Included:
-
- Range
- Refrigerator
- Washer
- Dryer
- Microwave
- Dishwasher
- Water Softener Owned
- Disposal
- Freezer
- Water Osmosis System
- Water Filtration System
- Electric Water Heater
- Stainless Steel Appliances
EXTERIOR
Air Conditioning: Central Air
Garage Spaces: 2
Construction Materials: N/A
Foundation Size: 1354ft²
Unit Amenities:
-
- Porch
- Hardwood Floors
- Ceiling Fan(s)
- Washer/Dryer Hookup
- In-Ground Sprinkler
- Kitchen Center Island
- French Doors
- Primary Bedroom Walk-In Closet
Heating System:
-
- Forced Air
ROOMS
| Upper | Size | ft² |
|---|---|---|
| Bedroom 1 | 20x15 | 400 ft² |
| Bedroom 2 | 15x14 | 225 ft² |
| Bedroom 3 | 15x14 | 225 ft² |
| Bedroom 4 | 15x12 | 225 ft² |
| Walk In Closet | 12x5 | 144 ft² |
| Bedroom 6 | 11x10 | 121 ft² |
| Basement | Size | ft² |
|---|---|---|
| Bedroom 5 | 12x10 | 144 ft² |
| Family Room | 20x11 | 400 ft² |
| Main | Size | ft² |
|---|---|---|
| Foyer | 5x5 | 25 ft² |
| Kitchen | 18x15 | 324 ft² |
| Living Room | 22x16 | 484 ft² |
| Porch | 22x7 | 484 ft² |
| Sun Room | 17x7 | 289 ft² |
| Dining Room | 15x14 | 225 ft² |
LOT
Acres: N/A
Lot Size Dim.: N/A
Longitude: 44.907
Latitude: -93.5389
Zoning: Residential-Single Family
FINANCIAL & TAXES
Tax year: 2025
Tax annual amount: $8,425
MISCELLANEOUS
Fuel System: N/A
Sewer System: City Sewer/Connected
Water System: City Water/Connected
ADDITIONAL INFORMATION
MLS#: NST7803713
Listing Brokerage: Edina Realty, Inc.






