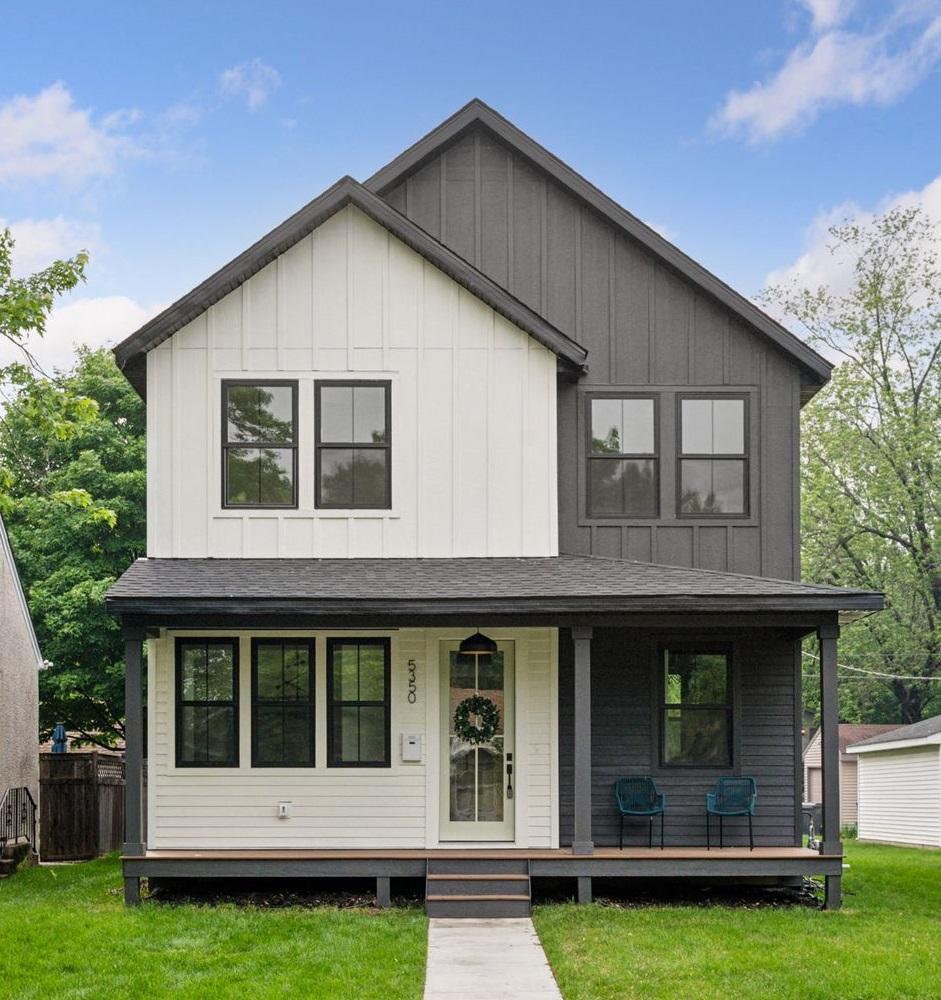5350 41ST AVENUE
5350 41st Avenue, Minneapolis, 55417, MN
-
Price: $799,000
-
Status type: For Sale
-
City: Minneapolis
-
Neighborhood: Minnehaha
Bedrooms: 5
Property Size :2767
-
Listing Agent: NST49138,NST226720
-
Property type : Single Family Residence
-
Zip code: 55417
-
Street: 5350 41st Avenue
-
Street: 5350 41st Avenue
Bathrooms: 4
Year: 2025
Listing Brokerage: Compass
DETAILS
** PHOTOS COMING FRIDAY 5/30** Welcome to this new construction home in the Minnehaha neighborhood. This spacious, 5-bedroom, 4-bath family home is designed for comfortable modern living in the city! Features include: multiple living room spaces for the whole family to enjoy and entertain in, separate main floor office for for work or study, 2nd level laundry, massive back deck for outdoor gatherings and bbqs, primary suite with a huge walk in closet and spa like bathroom, 3 zone HVAC system, and oversized pantry and mudroom. Located in the desirable Minnehaha neighborhood, this home offers the perfect blend of functionality and style. Enjoy being blocks from restaurants, coffee shops and shopping, all while being steps from the Mississippi Rive trails and the beach/parks at Lake Nokomis. Don't miss out on the opportunity to make this your dream home!
INTERIOR
Bedrooms: 5
Fin ft² / Living Area: 2767 ft²
Below Ground Living: 865ft²
Bathrooms: 4
Above Ground Living: 1902ft²
-
Basement Details: Egress Window(s), Concrete,
Appliances Included:
-
EXTERIOR
Air Conditioning: Central Air
Garage Spaces: 2
Construction Materials: N/A
Foundation Size: 951ft²
Unit Amenities:
-
Heating System:
-
- Forced Air
- Zoned
ROOMS
| Main | Size | ft² |
|---|---|---|
| Kitchen | 14x11 | 196 ft² |
| Dining Room | 13x11 | 169 ft² |
| Mud Room | 8x8 | 64 ft² |
| Pantry (Walk-In) | 8' x 4' | 32 ft² |
| Office | 9'8" x 8'5" | 81.36 ft² |
| Deck | 25' x 10' | 250 ft² |
| Porch | 25' x 6' | 150 ft² |
| n/a | Size | ft² |
|---|---|---|
| Living Room | 16'x11'4" | 181.33 ft² |
| Upper | Size | ft² |
|---|---|---|
| Bedroom 1 | 13'8" x 12'8" | 173.11 ft² |
| Laundry | 10' x 5'4" | 53.33 ft² |
| Basement | Size | ft² |
|---|---|---|
| Family Room | 24' x 14' | 336 ft² |
| Bar/Wet Bar Room | 14' x 10' | 140 ft² |
LOT
Acres: N/A
Lot Size Dim.: 40 x 128
Longitude: 44.9056
Latitude: -93.2143
Zoning: Residential-Multi-Family,Residential-Single Family
FINANCIAL & TAXES
Tax year: 2024
Tax annual amount: $2,579
MISCELLANEOUS
Fuel System: N/A
Sewer System: City Sewer - In Street
Water System: City Water - In Street
ADITIONAL INFORMATION
MLS#: NST7744976
Listing Brokerage: Compass

ID: 3750974
Published: June 06, 2025
Last Update: June 06, 2025
Views: 5






