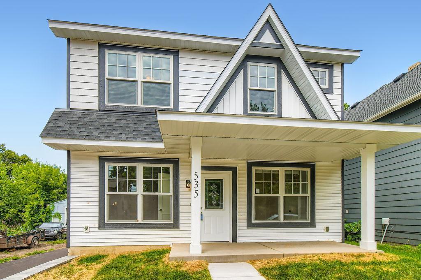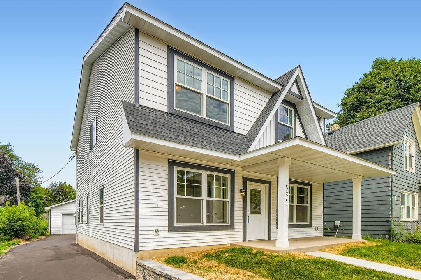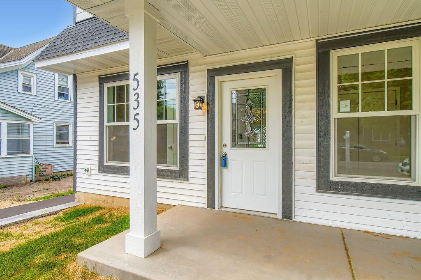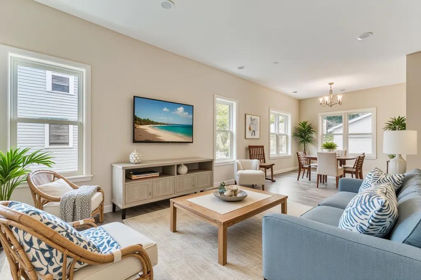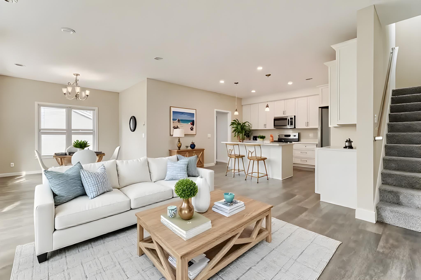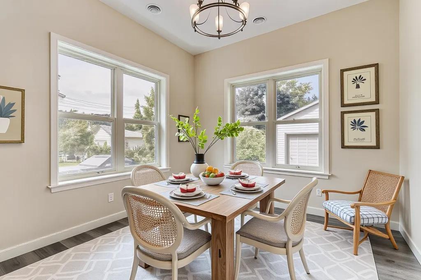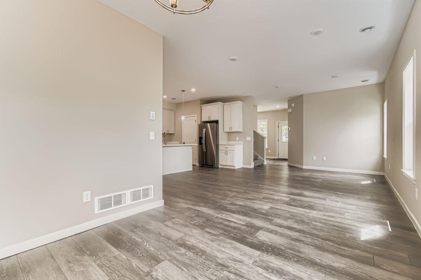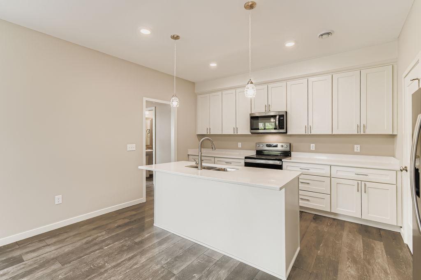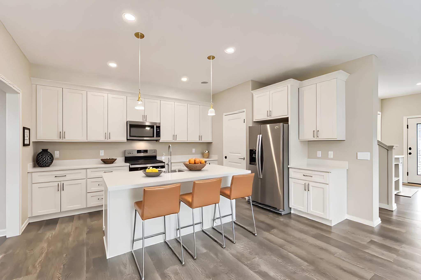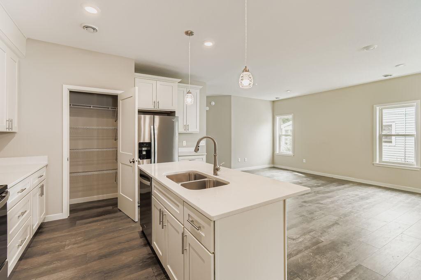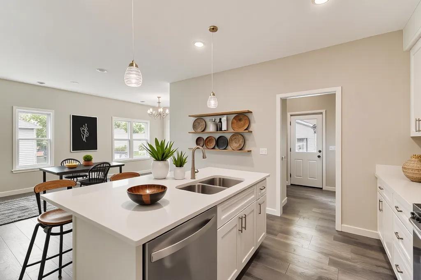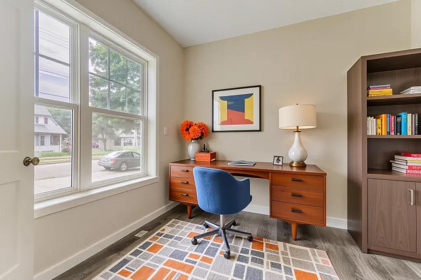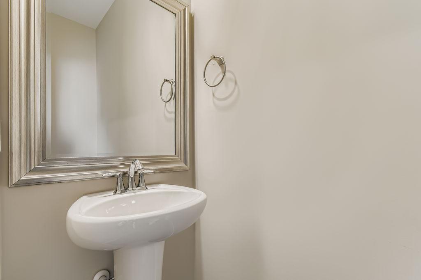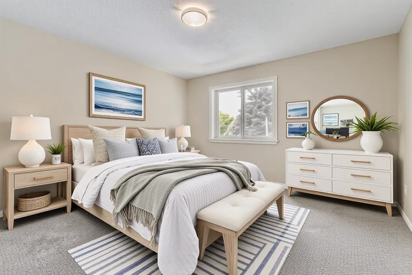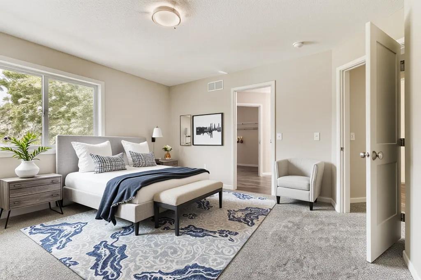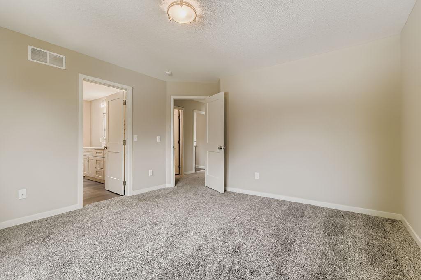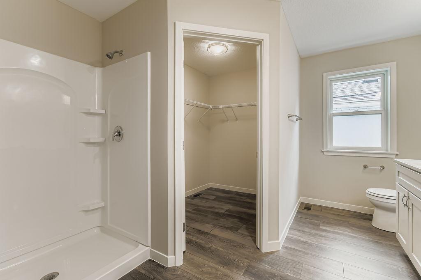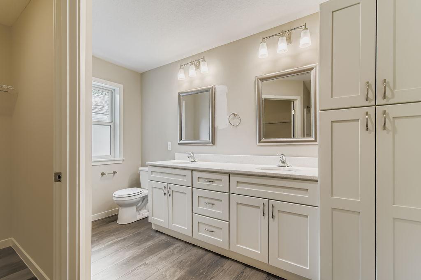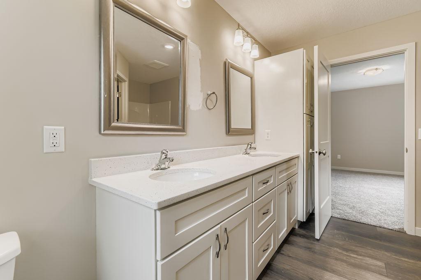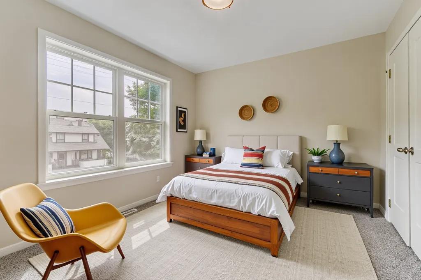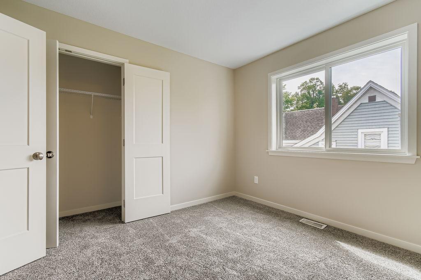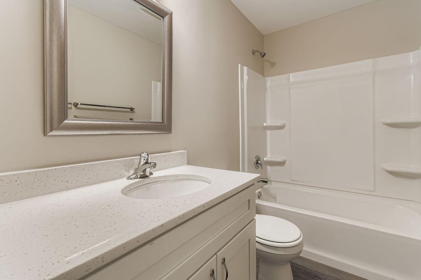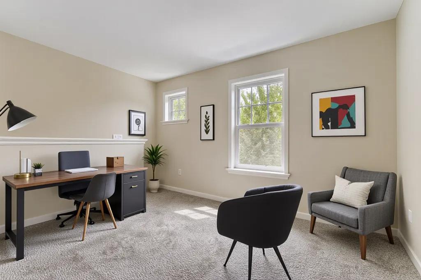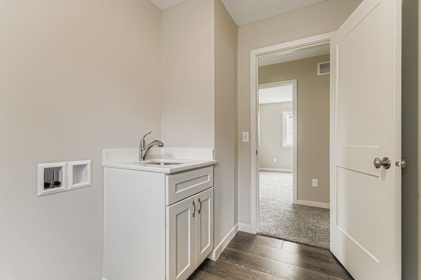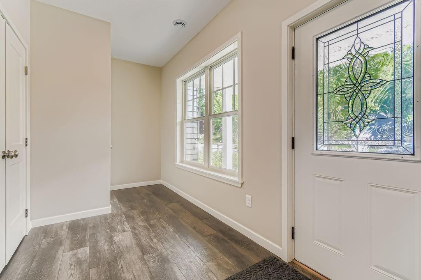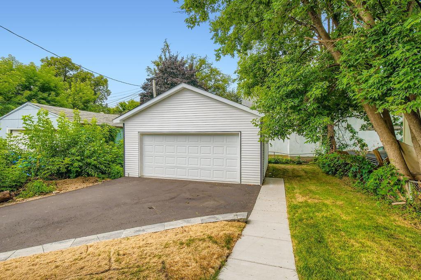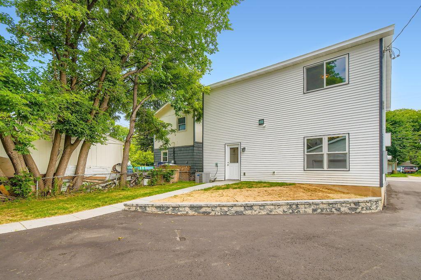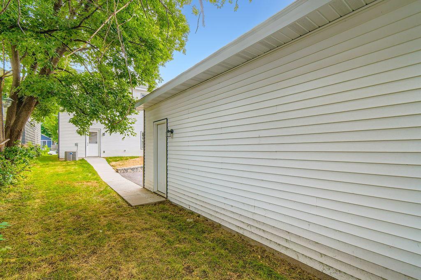535 FOREST STREET
535 Forest Street, Saint Paul, 55106, MN
-
Price: $382,900
-
Status type: For Sale
-
City: Saint Paul
-
Neighborhood: Dayton's Bluff
Bedrooms: 3
Property Size :1976
-
Listing Agent: NST21044,NST49097
-
Property type : Single Family Residence
-
Zip code: 55106
-
Street: 535 Forest Street
-
Street: 535 Forest Street
Bathrooms: 3
Year: 2023
Listing Brokerage: RE/MAX Advantage Plus
FEATURES
- Range
- Refrigerator
- Microwave
- Dishwasher
- Gas Water Heater
- Stainless Steel Appliances
DETAILS
This new construction home in the heart of the Dayton's Bluff neighborhood in Saint Paul is absolutely perfect! The charming exterior immediately grabs your attention and you'll love the new 2 stall garage and ample parking. The covered porch will have you wishing for a rainy day so you can sit outside with a coffee and listen to the patter on the roof. Head inside to a welcoming open concept main level featuring warm tones in the luxury vinyl plank flooring and crisp clean white trim and cabinets. Stainless steel appliances featuring a flat top electric stove will have you excited to make meals. Gather at the center island for time with your friends and family and there is room to spread out for parties and celebrations. Your guests will appreciate the privacy of the main floor powder room and you'll love the layout and the many options for your furnishings. Head upstairs for a loft space and 3 bedrooms. The owners suite includes a luxurious ensuite bath with dual sinks. *****Check out more New construction at 120 Case Ave E, St Paul, MLS #6756625
INTERIOR
Bedrooms: 3
Fin ft² / Living Area: 1976 ft²
Below Ground Living: N/A
Bathrooms: 3
Above Ground Living: 1976ft²
-
Basement Details: None,
Appliances Included:
-
- Range
- Refrigerator
- Microwave
- Dishwasher
- Gas Water Heater
- Stainless Steel Appliances
EXTERIOR
Air Conditioning: Central Air
Garage Spaces: 2
Construction Materials: N/A
Foundation Size: 988ft²
Unit Amenities:
-
Heating System:
-
- Forced Air
ROOMS
| Main | Size | ft² |
|---|---|---|
| Living Room | 16x12 | 256 ft² |
| Dining Room | 10x10 | 100 ft² |
| Kitchen | 14x13 | 196 ft² |
| Porch | 17x4 | 289 ft² |
| Office | 10x10 | 100 ft² |
| Storage | 12x10 | 144 ft² |
| Upper | Size | ft² |
|---|---|---|
| Bedroom 1 | 14x14 | 196 ft² |
| Bedroom 2 | 12x10 | 144 ft² |
| Bedroom 3 | 12x10 | 144 ft² |
| Den | 14x8 | 196 ft² |
| Primary Bathroom | 12x11 | 144 ft² |
LOT
Acres: N/A
Lot Size Dim.: 40x119
Longitude: 44.9574
Latitude: -93.0613
Zoning: Residential-Single Family
FINANCIAL & TAXES
Tax year: 2025
Tax annual amount: $902
MISCELLANEOUS
Fuel System: N/A
Sewer System: City Sewer/Connected
Water System: City Water/Connected
ADDITIONAL INFORMATION
MLS#: NST7771379
Listing Brokerage: RE/MAX Advantage Plus

ID: 3913594
Published: July 21, 2025
Last Update: July 21, 2025
Views: 7


