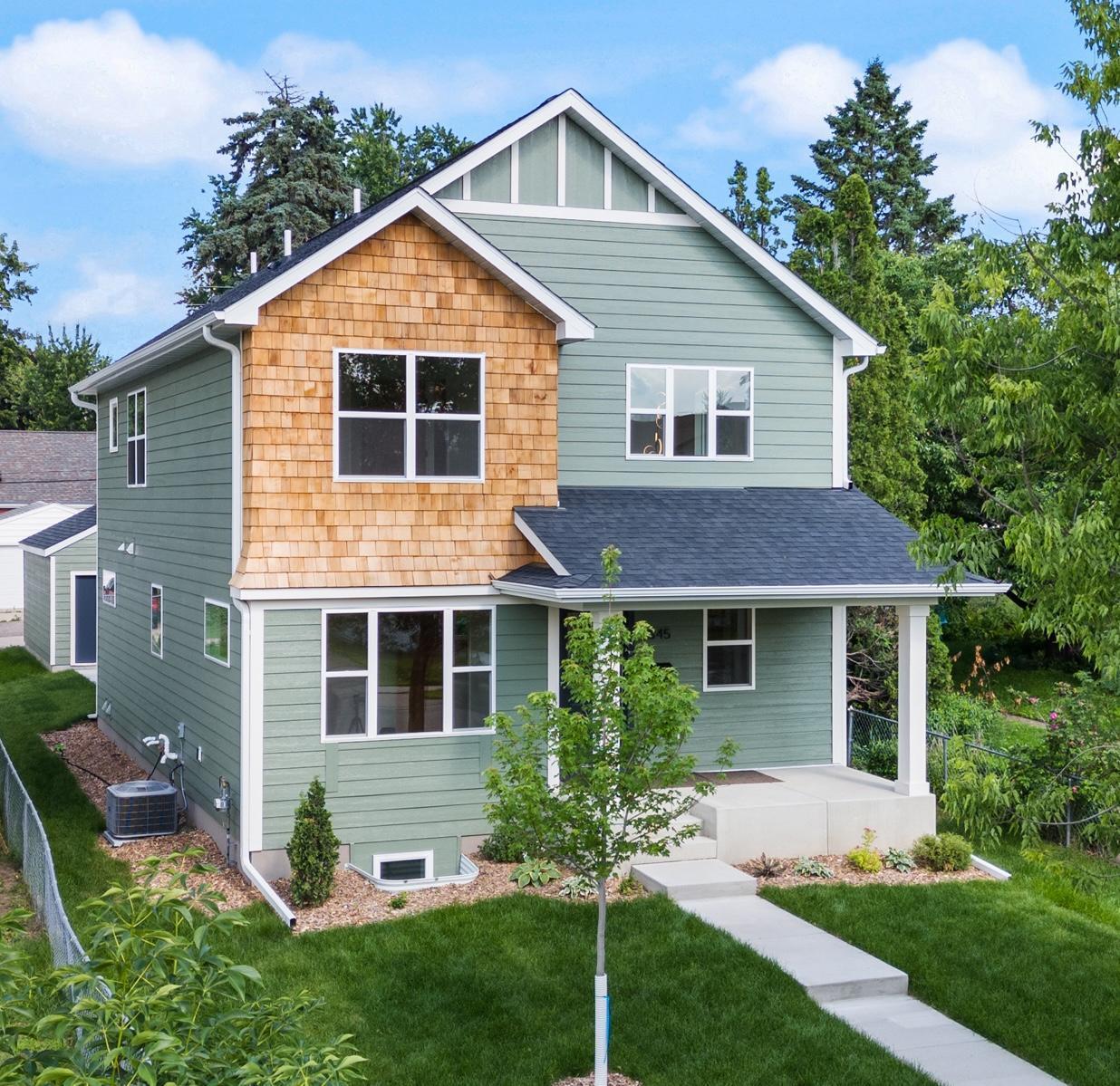5345 45TH AVENUE
5345 45th Avenue, Minneapolis, 55417, MN
-
Price: $794,500
-
Status type: For Sale
-
City: Minneapolis
-
Neighborhood: Minnehaha
Bedrooms: 4
Property Size :3192
-
Listing Agent: NST15562,NST516692
-
Property type : Single Family Residence
-
Zip code: 55417
-
Street: 5345 45th Avenue
-
Street: 5345 45th Avenue
Bathrooms: 4
Year: 2025
Listing Brokerage: Northstar Real Estate Associates
FEATURES
- Range
- Refrigerator
- Washer
- Dryer
- Microwave
- Exhaust Fan
- Dishwasher
- Disposal
- Freezer
- Cooktop
- Air-To-Air Exchanger
- Gas Water Heater
- ENERGY STAR Qualified Appliances
- Stainless Steel Appliances
- Chandelier
DETAILS
Experience modern living in this stunning new construction home by Excel Homes in South Minneapolis. This thoughtfully designed 4-bed, 4-bath residence features beautiful white oak hardwood floors and solid cherry wood doors, adding warmth and sophistication throughout. The chef’s kitchen is equipped with an LG stainless steel appliance package, seamlessly blending style and functionality. The lower level boasts a wet bar, perfect for entertaining. Ideally located just a 10-minute walk to the light rail, next to the VA hospital, and offering easy access to the Twin Cities, this home provides both convenience and connectivity. Don't miss a rare opportunity to own a brand-new home in a prime location!
INTERIOR
Bedrooms: 4
Fin ft² / Living Area: 3192 ft²
Below Ground Living: 1064ft²
Bathrooms: 4
Above Ground Living: 2128ft²
-
Basement Details: Drain Tiled, Drainage System, 8 ft+ Pour, Egress Window(s), Finished, Full, Storage Space, Sump Pump, Tile Shower,
Appliances Included:
-
- Range
- Refrigerator
- Washer
- Dryer
- Microwave
- Exhaust Fan
- Dishwasher
- Disposal
- Freezer
- Cooktop
- Air-To-Air Exchanger
- Gas Water Heater
- ENERGY STAR Qualified Appliances
- Stainless Steel Appliances
- Chandelier
EXTERIOR
Air Conditioning: Central Air
Garage Spaces: 2
Construction Materials: N/A
Foundation Size: 1092ft²
Unit Amenities:
-
- Kitchen Window
- Porch
- Hardwood Floors
- Ceiling Fan(s)
- Walk-In Closet
- Vaulted Ceiling(s)
- Kitchen Center Island
- Wet Bar
- Ethernet Wired
- Tile Floors
- Primary Bedroom Walk-In Closet
Heating System:
-
- Forced Air
- Fireplace(s)
ROOMS
| Upper | Size | ft² |
|---|---|---|
| Bedroom 1 | 14.3x13 | 203.78 ft² |
| Bedroom 2 | 10.4x13.2 | 136.06 ft² |
| Bedroom 3 | 10.4x12.6 | 129.17 ft² |
| Laundry | 10x6 | 100 ft² |
| Walk In Closet | 10x6 | 100 ft² |
| Primary Bathroom | 9.8x11 | 94.73 ft² |
| Basement | Size | ft² |
|---|---|---|
| Bedroom 4 | 11.2x12.4 | 137.72 ft² |
| Family Room | 25.8x21.10 | 560.39 ft² |
| Bar/Wet Bar Room | 11.6x3 | 133.4 ft² |
| Storage | 12x10 | 144 ft² |
| Main | Size | ft² |
|---|---|---|
| Dining Room | 14x9.3 | 129.5 ft² |
| Kitchen | 11.1x18.3 | 202.27 ft² |
| Living Room | 13.9x16 | 191.13 ft² |
| Office | 11x13.2 | 144.83 ft² |
LOT
Acres: N/A
Lot Size Dim.: 40x128
Longitude: 44.9058
Latitude: -93.2085
Zoning: Residential-Single Family
FINANCIAL & TAXES
Tax year: 2024
Tax annual amount: $1,867
MISCELLANEOUS
Fuel System: N/A
Sewer System: City Sewer/Connected
Water System: City Water/Connected
ADDITIONAL INFORMATION
MLS#: NST7736870
Listing Brokerage: Northstar Real Estate Associates

ID: 3583612
Published: May 02, 2025
Last Update: May 02, 2025
Views: 23






