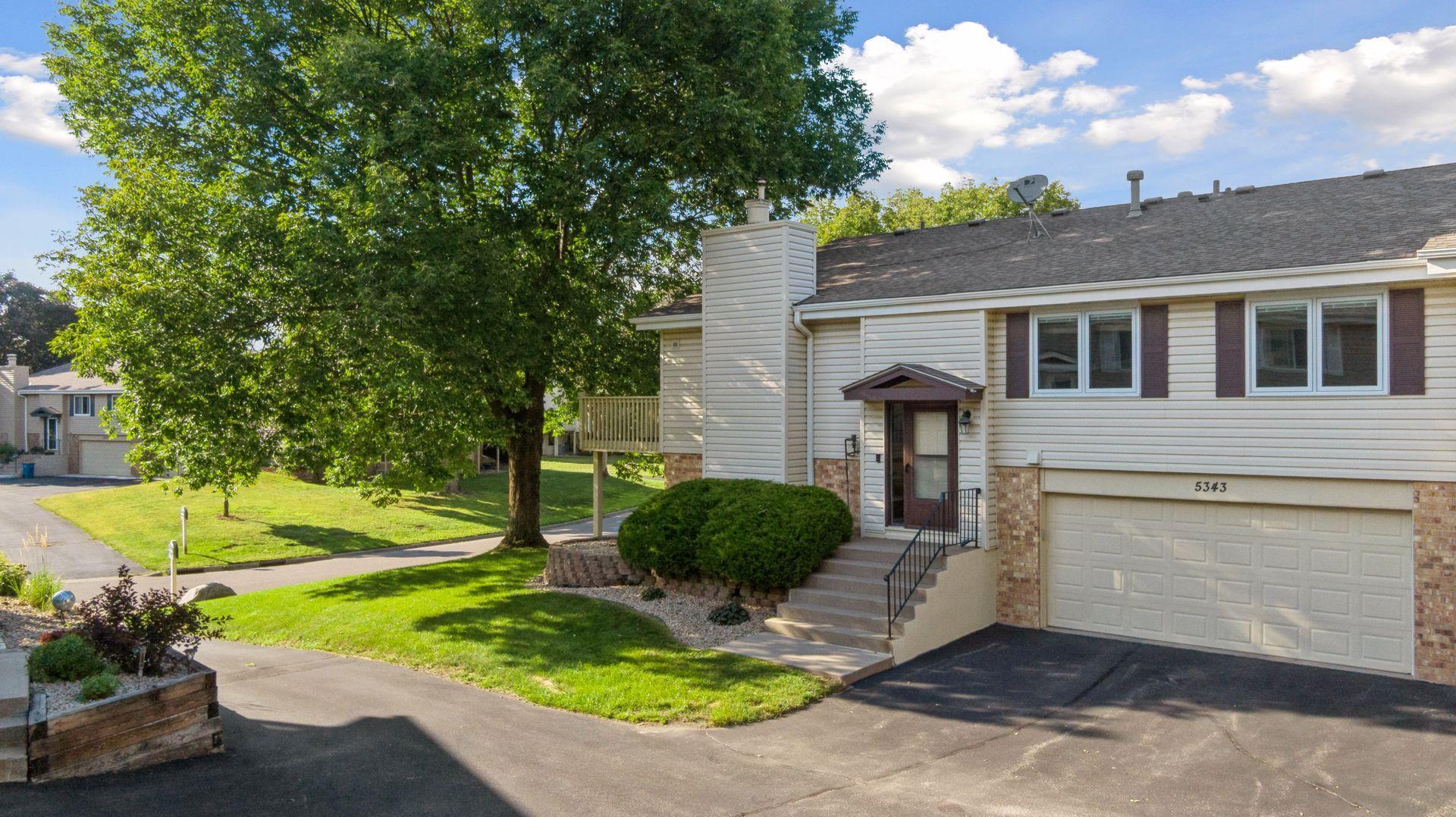5343 BEACHSIDE DRIVE
5343 Beachside Drive, Minnetonka, 55343, MN
-
Price: $313,000
-
Status type: For Sale
-
City: Minnetonka
-
Neighborhood: Beachside
Bedrooms: 2
Property Size :1580
-
Listing Agent: NST16716,NST59575
-
Property type : Townhouse Quad/4 Corners
-
Zip code: 55343
-
Street: 5343 Beachside Drive
-
Street: 5343 Beachside Drive
Bathrooms: 2
Year: 1978
Listing Brokerage: RE/MAX Results
FEATURES
- Range
- Refrigerator
- Washer
- Dryer
- Microwave
- Dishwasher
- Gas Water Heater
- Chandelier
DETAILS
Welcome to 5343 Beachside Drive! This incredible townhome features many upgrades, including newer triple pain Pella windows. The kitchen offers both function and charm with abundant cabinetry, a spacious layout, and direct flow to the dining area, making it perfect for everyday living and entertaining. The living room features hardwood floors and opens to a private deck—ideal for morning coffee or evening relaxation. Upstairs, discover thoughtfully designed 2 bedrooms featuring California Closets for smart, stylish storage solutions. Both bathrooms have been tastefully remodeled with quality finishes, giving the home a modern, move-in-ready feel. The walk-out lower level has a cozy gas fireplace for those cool fall evenings and additional living space with easy access to the outdoors, perfect for a family room, home office, or guest area. This home offers more than just beautiful interiors—it’s located in a prime Minnetonka setting. Just steps from regional bike trails and close to Lone Lake Park and Shady Oak Lake Beach, outdoor recreation is at your doorstep. Restaurants, shops, and everyday conveniences are minutes away, and the future light rail access will make commuting even easier. Enjoy the ease of townhome living with low-maintenance benefits, while still having the space and updates you’ve been looking for. Schedule a showing today!
INTERIOR
Bedrooms: 2
Fin ft² / Living Area: 1580 ft²
Below Ground Living: 544ft²
Bathrooms: 2
Above Ground Living: 1036ft²
-
Basement Details: Finished, Tile Shower, Walkout,
Appliances Included:
-
- Range
- Refrigerator
- Washer
- Dryer
- Microwave
- Dishwasher
- Gas Water Heater
- Chandelier
EXTERIOR
Air Conditioning: Central Air
Garage Spaces: 2
Construction Materials: N/A
Foundation Size: 544ft²
Unit Amenities:
-
- Patio
- Deck
- Ceiling Fan(s)
- Walk-In Closet
- In-Ground Sprinkler
- Paneled Doors
Heating System:
-
- Forced Air
ROOMS
| Main | Size | ft² |
|---|---|---|
| Living Room | 22.9x22.1 | 502.4 ft² |
| Dining Room | 5.4x8.9 | 46.67 ft² |
| Kitchen | 10.5x8.9 | 91.15 ft² |
| Bedroom 1 | 10.1x15.4 | 154.61 ft² |
| Bedroom 2 | 9.8x11.11 | 115.19 ft² |
| Bathroom | 10.1x5.1 | 51.26 ft² |
| Deck | 12x8 | 144 ft² |
| Garage | 20.3x20.11 | 423.56 ft² |
| Walk In Closet | 6.2x5.5 | 33.4 ft² |
| Lower | Size | ft² |
|---|---|---|
| Family Room | 22.7x12.3 | 276.65 ft² |
| Bathroom | 4.7x7.8 | 35.14 ft² |
| Laundry | 9.2x9.7 | 87.85 ft² |
LOT
Acres: N/A
Lot Size Dim.: 40x85x57x79
Longitude: 44.9085
Latitude: -93.4258
Zoning: Residential-Single Family
FINANCIAL & TAXES
Tax year: 2025
Tax annual amount: $3,514
MISCELLANEOUS
Fuel System: N/A
Sewer System: City Sewer/Connected
Water System: City Water/Connected
ADDITIONAL INFORMATION
MLS#: NST7792443
Listing Brokerage: RE/MAX Results

ID: 4071985
Published: September 04, 2025
Last Update: September 04, 2025
Views: 7






