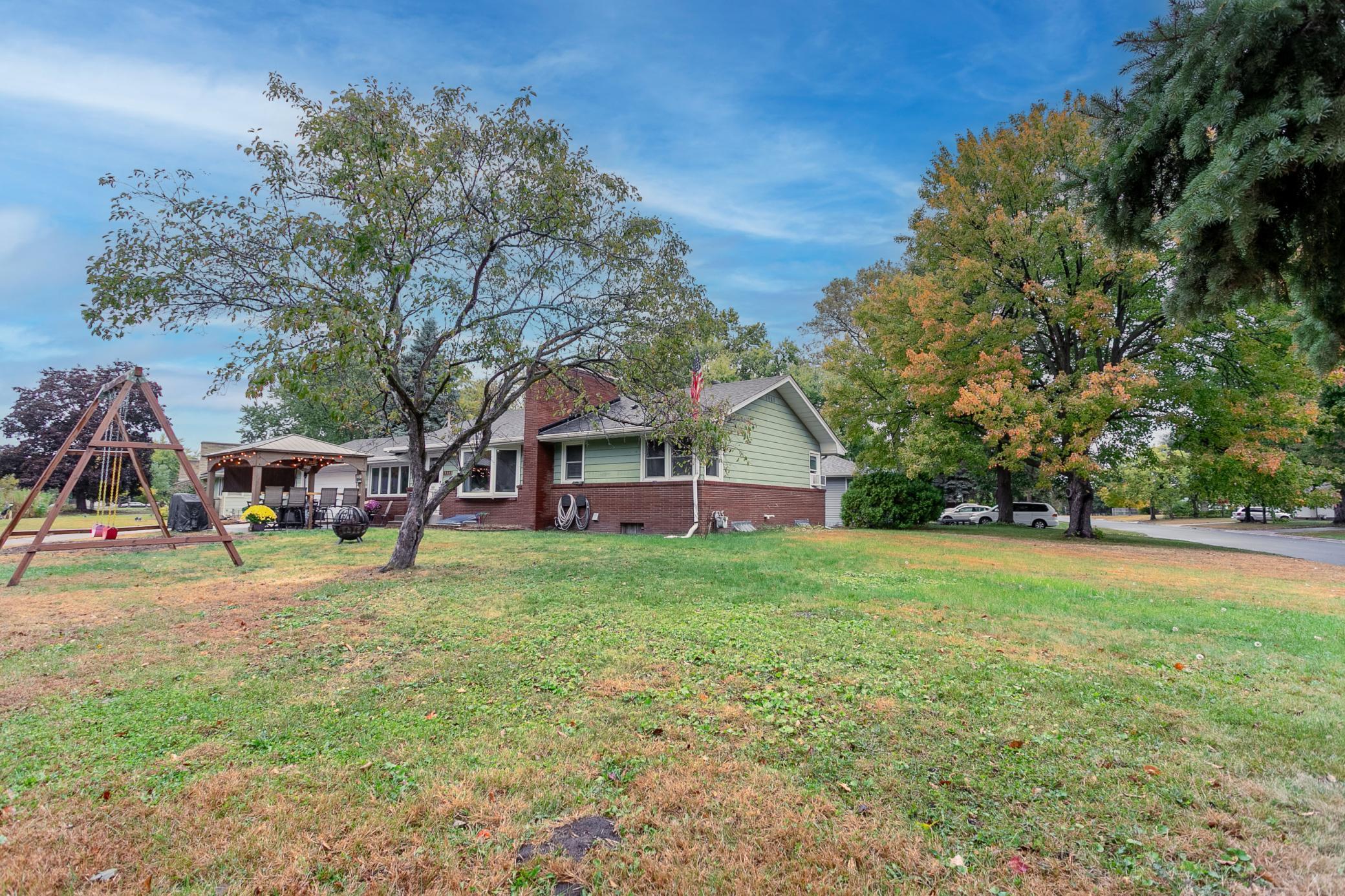5337 SAILOR LANE
5337 Sailor Lane, Brooklyn Center, 55429, MN
-
Price: $315,000
-
Status type: For Sale
-
City: Brooklyn Center
-
Neighborhood: Balfanys Northport 1st Add
Bedrooms: 3
Property Size :1991
-
Listing Agent: NST11341,NST224258
-
Property type : Single Family Residence
-
Zip code: 55429
-
Street: 5337 Sailor Lane
-
Street: 5337 Sailor Lane
Bathrooms: 2
Year: 1956
Listing Brokerage: RE/MAX Results Inc
FEATURES
- Range
- Refrigerator
- Washer
- Dryer
- Microwave
- Dishwasher
- Water Filtration System
- Electric Water Heater
DETAILS
Welcome to this spacious and thoughtfully designed 3-bedroom, 2-bath home in Brooklyn Center! Offering 2,500 total square feet, this property blends comfort, accessibility, and modern updates throughout. The main level features a large primary bedroom and an oversized accessible bathroom complete with grab handles for ease and safety. The handicap-width hallways and doorways and pull-down kitchen cabinets make daily living more convenient for all. The updated kitchen flows nicely into the main living spaces, creating a warm and functional layout. Downstairs, you’ll find a generously sized office perfect for remote work, creative space, or a home gym. The lower-level bedroom includes an egress window, adding natural light and peace of mind. Outside, enjoy the charming gazebo, ideal for relaxing or entertaining. The attached 2-stall garage provides ample storage and convenience year-round. Located in a quiet neighborhood with quick access to parks, shopping, and major roadways, this home is the perfect blend of accessibility, space, and modern comfort. Don’t miss your chance to make it yours! Don't forget to check into buyer assistance programs on the Hennepin County website.
INTERIOR
Bedrooms: 3
Fin ft² / Living Area: 1991 ft²
Below Ground Living: 741ft²
Bathrooms: 2
Above Ground Living: 1250ft²
-
Basement Details: Block, Egress Window(s), Partially Finished,
Appliances Included:
-
- Range
- Refrigerator
- Washer
- Dryer
- Microwave
- Dishwasher
- Water Filtration System
- Electric Water Heater
EXTERIOR
Air Conditioning: Central Air
Garage Spaces: 2
Construction Materials: N/A
Foundation Size: 1250ft²
Unit Amenities:
-
Heating System:
-
- Forced Air
ROOMS
| Main | Size | ft² |
|---|---|---|
| Living Room | 21x13 | 441 ft² |
| Dining Room | 19x10 | 361 ft² |
| Kitchen | 13x11 | 169 ft² |
| Bedroom 1 | 25x12 | 625 ft² |
| Bedroom 2 | 11x11 | 121 ft² |
| Garage | 20x20 | 400 ft² |
| Lower | Size | ft² |
|---|---|---|
| Family Room | 24x11 | 576 ft² |
| Bedroom 3 | 15x11 | 225 ft² |
| Office | 12x12 | 144 ft² |
| Utility Room | 16x11 | 256 ft² |
LOT
Acres: N/A
Lot Size Dim.: 85x123
Longitude: 45.0526
Latitude: -93.3268
Zoning: Residential-Single Family
FINANCIAL & TAXES
Tax year: 2025
Tax annual amount: $4,292
MISCELLANEOUS
Fuel System: N/A
Sewer System: City Sewer/Connected
Water System: City Water/Connected
ADDITIONAL INFORMATION
MLS#: NST7828620
Listing Brokerage: RE/MAX Results Inc

ID: 4306189
Published: November 18, 2025
Last Update: November 18, 2025
Views: 1






