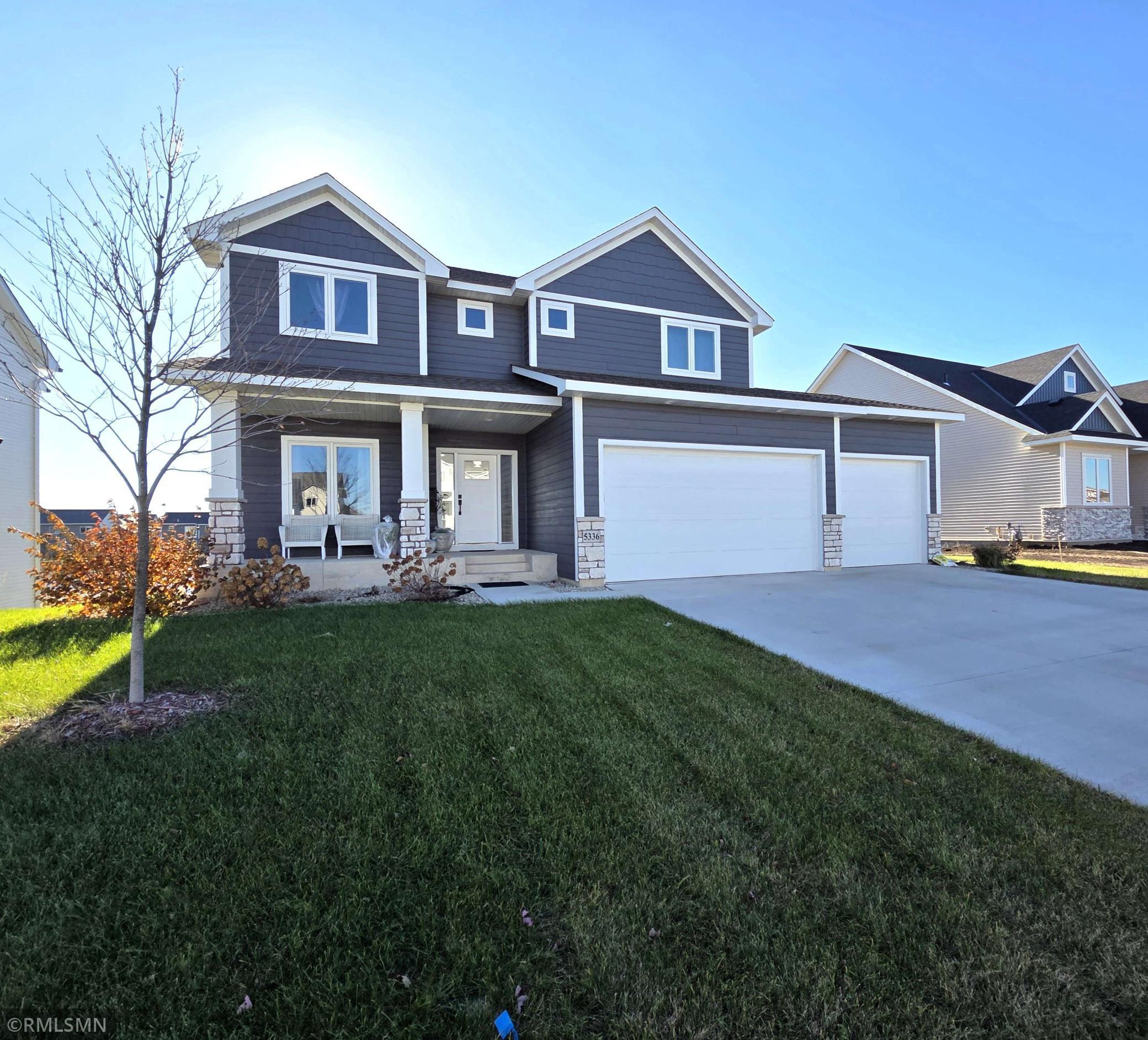5336 177TH STREET
5336 177th Street, Lakeville, 55044, MN
-
Property type : Single Family Residence
-
Zip code: 55044
-
Street: 5336 177th Street
-
Street: 5336 177th Street
Bathrooms: 3
Year: 2023
Listing Brokerage: Real Estate Corners, Inc
FEATURES
- Range
- Refrigerator
- Microwave
- Exhaust Fan
- Dishwasher
- Air-To-Air Exchanger
DETAILS
Introducing a stunning two-story home in Lakeville’s sought-after Pheasant Run addition. This beautifully designed property stands out with its serene backyard water view and exceptional craftsmanship throughout. Featuring 4 bedrooms, 3 baths, a dedicated office, and a walkout lower level, it offers the perfect balance of luxury and everyday comfort. High-end finishes include granite countertops, a custom walk-in shower, Andersen windows, a concrete driveway, an irrigated yard. The modern architecture and 9' main-floor ceilings fill the home with abundant natural light. Enjoy a spacious 3-car garage, a cozy gas fireplace, and a primary bedroom with an elegant tray-vault ceiling. Conveniently located near shopping, dining, and parks, with easy access to both I-35 and Hwy 52. The semi-finished lower level provides an excellent opportunity to build equity and add even more square footage to this exceptional home.
INTERIOR
Bedrooms: 4
Fin ft² / Living Area: 2564 ft²
Below Ground Living: N/A
Bathrooms: 3
Above Ground Living: 2564ft²
-
Basement Details: Daylight/Lookout Windows, Drain Tiled, Full, Concrete, Sump Pump, Unfinished, Walkout,
Appliances Included:
-
- Range
- Refrigerator
- Microwave
- Exhaust Fan
- Dishwasher
- Air-To-Air Exchanger
EXTERIOR
Air Conditioning: Central Air
Garage Spaces: 3
Construction Materials: N/A
Foundation Size: 1173ft²
Unit Amenities:
-
- Patio
- Kitchen Window
- Deck
- Porch
- Walk-In Closet
- Washer/Dryer Hookup
- Kitchen Center Island
- Primary Bedroom Walk-In Closet
Heating System:
-
- Forced Air
ROOMS
| Main | Size | ft² |
|---|---|---|
| Living Room | 16x23 | 256 ft² |
| Dining Room | 18x9 | 324 ft² |
| Kitchen | 18x17 | 324 ft² |
| Office | 10x11 | 100 ft² |
| Pantry (Walk-In) | 5x8 | 25 ft² |
| Upper | Size | ft² |
|---|---|---|
| Bedroom 1 | 13x14 | 169 ft² |
| Bedroom 2 | 15x13 | 225 ft² |
| Bedroom 3 | 14x12 | 196 ft² |
| Bedroom 4 | 13x11 | 169 ft² |
| Laundry | 7x9 | 49 ft² |
LOT
Acres: N/A
Lot Size Dim.: 74x120x68x120
Longitude: 44.694
Latitude: -93.1737
Zoning: Residential-Single Family
FINANCIAL & TAXES
Tax year: 2025
Tax annual amount: $6,096
MISCELLANEOUS
Fuel System: N/A
Sewer System: City Sewer/Connected
Water System: City Water/Connected
ADDITIONAL INFORMATION
MLS#: NST7828125
Listing Brokerage: Real Estate Corners, Inc

ID: 4301784
Published: November 17, 2025
Last Update: November 17, 2025
Views: 1






