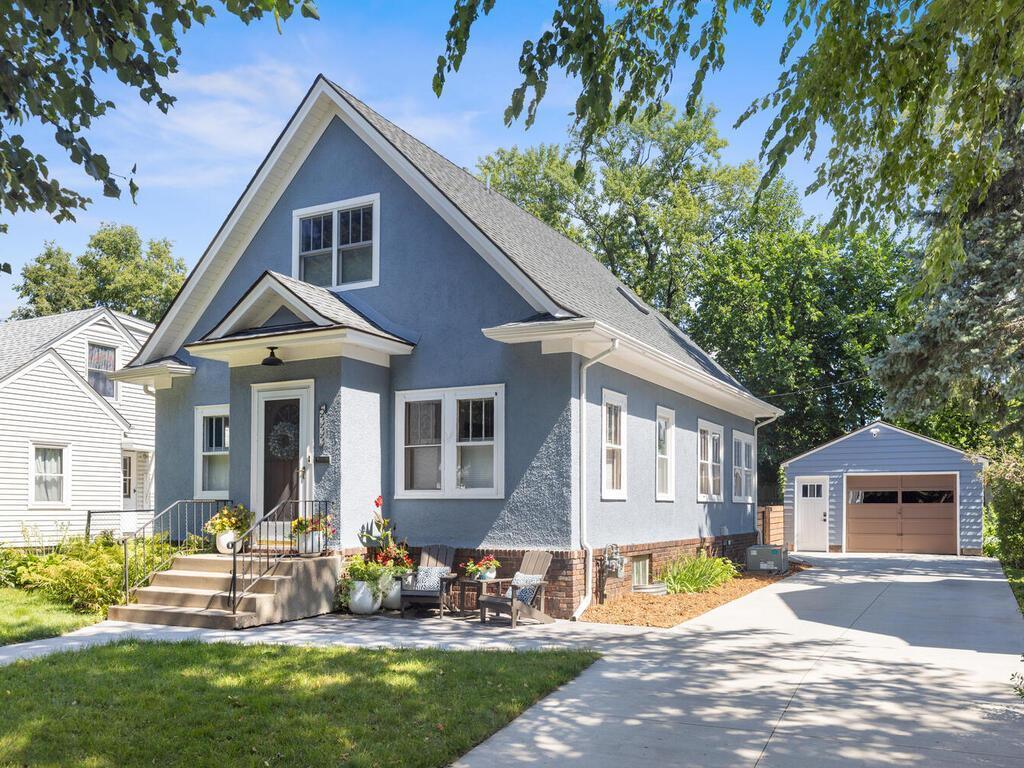5333 ALDRICH AVENUE
5333 Aldrich Avenue, Minneapolis, 55419, MN
-
Price: $450,000
-
Status type: For Sale
-
City: Minneapolis
-
Neighborhood: Lynnhurst
Bedrooms: 2
Property Size :2021
-
Listing Agent: NST16651,NST84078
-
Property type : Single Family Residence
-
Zip code: 55419
-
Street: 5333 Aldrich Avenue
-
Street: 5333 Aldrich Avenue
Bathrooms: 2
Year: 1924
Listing Brokerage: Edina Realty, Inc.
FEATURES
- Range
- Refrigerator
- Washer
- Dryer
- Microwave
- Dishwasher
- Humidifier
DETAILS
This beautifully updated home is the perfect blend of classic charm and modern convenience, located just steps from Minnehaha Creek and miles of scenic walking and biking trails. Featuring refinished hardwood floors, new carpet, and newer appliances, this home has been meticulously maintained and thoughtfully upgraded throughout. Enjoy peace of mind with a newer roof, concrete patio, and driveway, while the private, fully fenced backyard offers the perfect outdoor retreat. The heart of the home is the remodeled kitchen, complete with a walk-in pantry, extra counter space, and high-quality finishes-ideal for both everyday living and entertaining. Upstairs, you'll find a luxurious master suite boasting a spa-like bathroom and a spacious walk-in closet, creating a true sanctuary. Located within walking distance to Lake Harriet Beach, local shopping, and award-winning restaurants, and just minutes to downtown Minneapolis, this home offers unmatched lifestyle and convenience. Served by the sought-after Southwest High School. Pristine condition and a quick close possible - don't miss this opportunity!
INTERIOR
Bedrooms: 2
Fin ft² / Living Area: 2021 ft²
Below Ground Living: 637ft²
Bathrooms: 2
Above Ground Living: 1384ft²
-
Basement Details: Daylight/Lookout Windows, Finished, Full,
Appliances Included:
-
- Range
- Refrigerator
- Washer
- Dryer
- Microwave
- Dishwasher
- Humidifier
EXTERIOR
Air Conditioning: Central Air
Garage Spaces: 1
Construction Materials: N/A
Foundation Size: 865ft²
Unit Amenities:
-
- Patio
- Kitchen Window
- Natural Woodwork
- Hardwood Floors
- Sun Room
- Ceiling Fan(s)
- Walk-In Closet
- Washer/Dryer Hookup
- Skylight
- French Doors
- Tile Floors
- Primary Bedroom Walk-In Closet
Heating System:
-
- Forced Air
ROOMS
| Main | Size | ft² |
|---|---|---|
| Living Room | 13x15 | 169 ft² |
| Dining Room | 11x10 | 121 ft² |
| Kitchen | 11x9 | 121 ft² |
| Bedroom 1 | 12x12 | 144 ft² |
| Office | 9x7 | 81 ft² |
| Pantry (Walk-In) | 4x9 | 16 ft² |
| Patio | 23x15 | 529 ft² |
| Lower | Size | ft² |
|---|---|---|
| Family Room | 25x36 | 625 ft² |
| Upper | Size | ft² |
|---|---|---|
| Bedroom 2 | 16x12 | 256 ft² |
LOT
Acres: N/A
Lot Size Dim.: 50x125
Longitude: 44.9057
Latitude: -93.2892
Zoning: Residential-Single Family
FINANCIAL & TAXES
Tax year: 2025
Tax annual amount: $5,885
MISCELLANEOUS
Fuel System: N/A
Sewer System: City Sewer/Connected
Water System: City Water/Connected
ADDITIONAL INFORMATION
MLS#: NST7779604
Listing Brokerage: Edina Realty, Inc.

ID: 4083575
Published: September 06, 2025
Last Update: September 06, 2025
Views: 1






