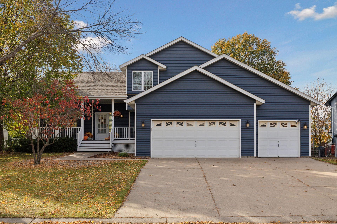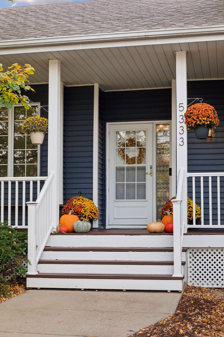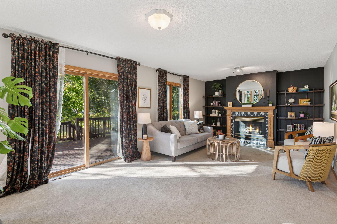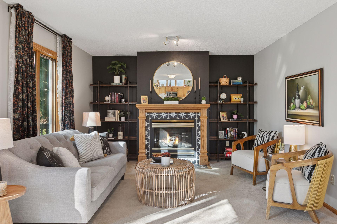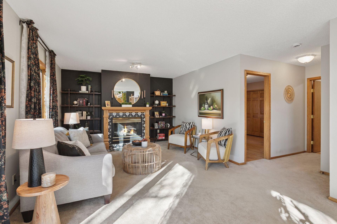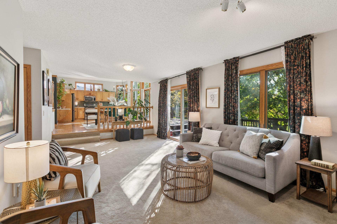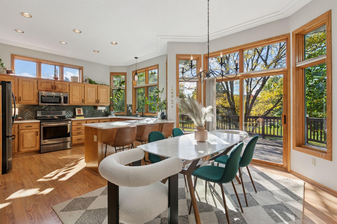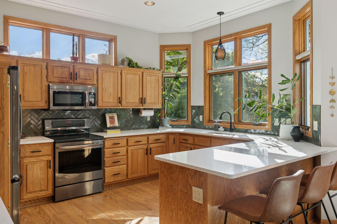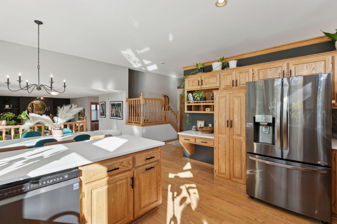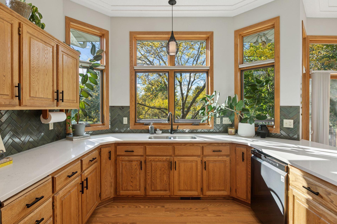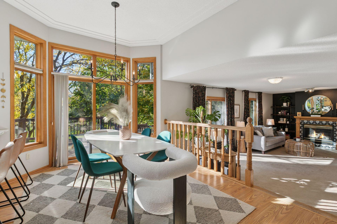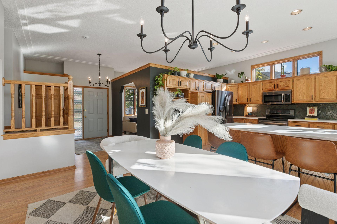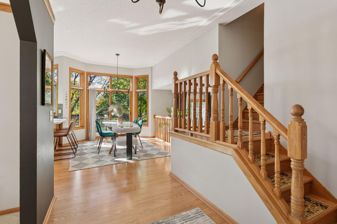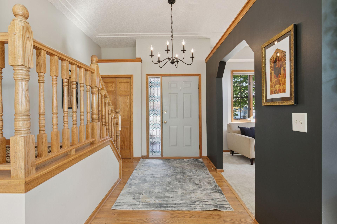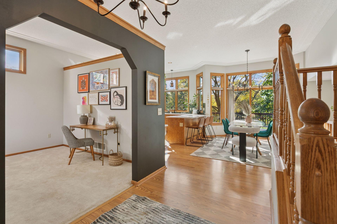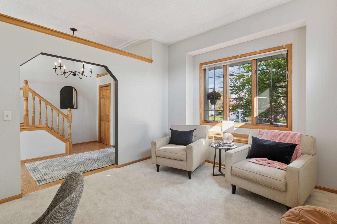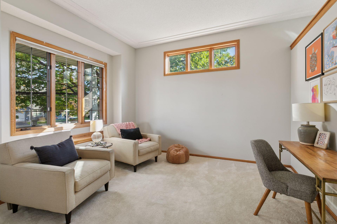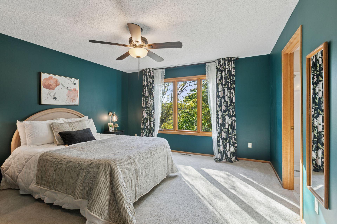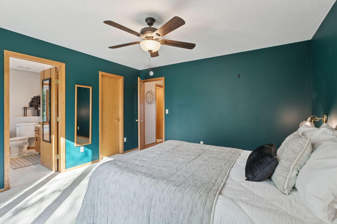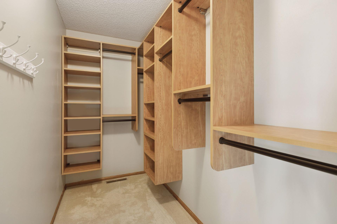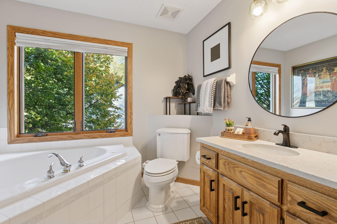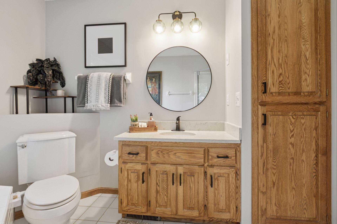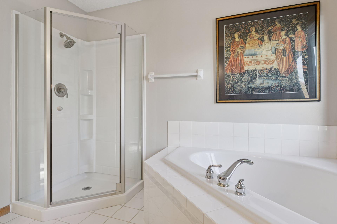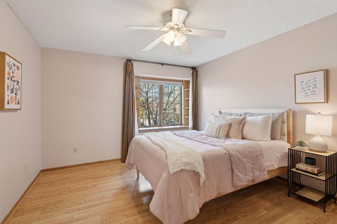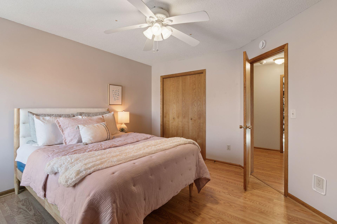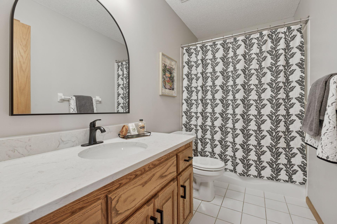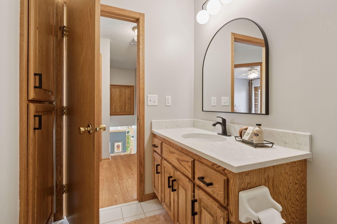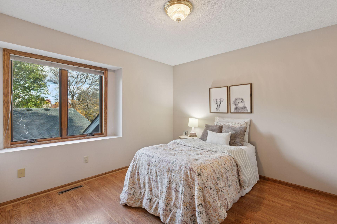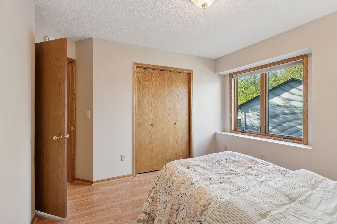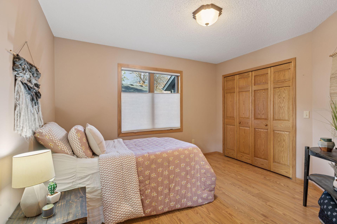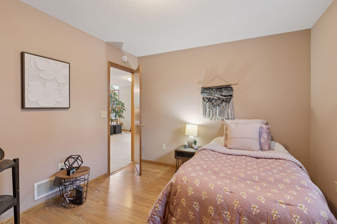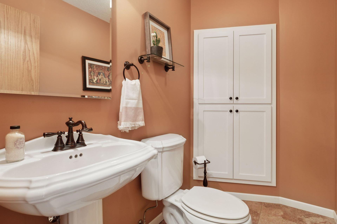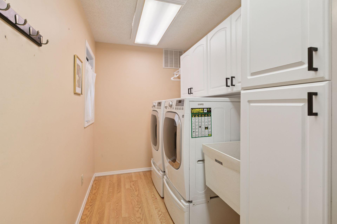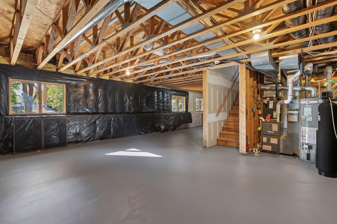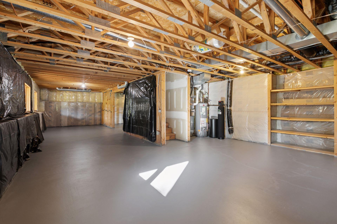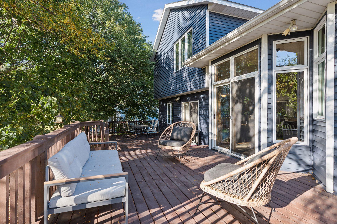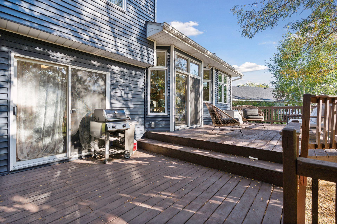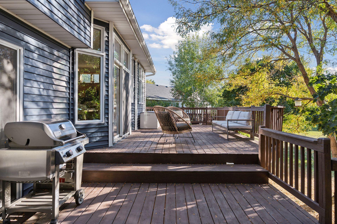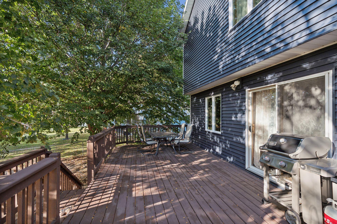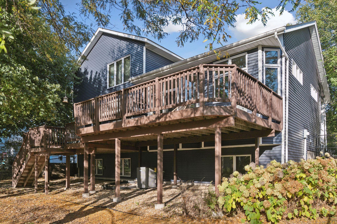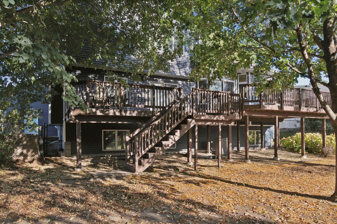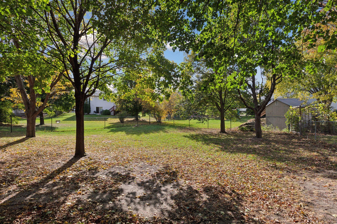5333 89TH CRESCENT CIRCLE
5333 89th Crescent Circle, Brooklyn Park, 55443, MN
-
Price: $460,000
-
Status type: For Sale
-
City: Brooklyn Park
-
Neighborhood: Edinburgh Park 4th Add
Bedrooms: 4
Property Size :2144
-
Listing Agent: NST16633,NST96791
-
Property type : Single Family Residence
-
Zip code: 55443
-
Street: 5333 89th Crescent Circle
-
Street: 5333 89th Crescent Circle
Bathrooms: 3
Year: 1994
Listing Brokerage: Coldwell Banker Burnet
FEATURES
- Range
- Refrigerator
- Washer
- Dryer
- Microwave
- Exhaust Fan
- Dishwasher
- Water Softener Owned
- Disposal
- Cooktop
- Gas Water Heater
DETAILS
Look no further than this lovely move-in-ready home in the Edinburgh Park neighborhood of Brooklyn Park! You are immediately welcomed with a front porch perfect for saying hello to your neighbors or taking your morning coffee! Step inside to soaring ceilings and abundant natural light throughout the main level, featuring a flex space perfect for Office or Sitting Room and leading to open layout of Kitchen, Dining and Living Room! Updated stainless steel appliances, quartz counters and custom tile backsplash highlight the Kitchen that also features plenty of storage and prep space! Sliding doors lead straight out to the expansive deck that’s perfect for entertaining, grilling or relaxing while overlooking large fenced back yard. Main level Bedroom and Laundry plus 3 car garage offer so much convenience! Head upstairs to 3 spacious bedrooms, including Primary Suite with private Bath and Walk-in closet! The unfinished lower level offers over 1000 sq ft of potential with 9 foot ceilings, lookout windows and rough-in for Bathroom while also providing all the storage you could ever want! Updates galore including new roof and siding in ’23, water heater and softener in ’24, HVAC in ’20, several new windows in ’25, quartz counters throughout and so much more! Close proximity to trails, parks, restaurants and less than 15 minutes to Shoppes at Arbor Lakes, Elm Creek Park Reserve and Top Golf!
INTERIOR
Bedrooms: 4
Fin ft² / Living Area: 2144 ft²
Below Ground Living: N/A
Bathrooms: 3
Above Ground Living: 2144ft²
-
Basement Details: Block, Egress Window(s), Full, Storage Space, Unfinished,
Appliances Included:
-
- Range
- Refrigerator
- Washer
- Dryer
- Microwave
- Exhaust Fan
- Dishwasher
- Water Softener Owned
- Disposal
- Cooktop
- Gas Water Heater
EXTERIOR
Air Conditioning: Central Air
Garage Spaces: 3
Construction Materials: N/A
Foundation Size: 1272ft²
Unit Amenities:
-
- Kitchen Window
- Deck
- Porch
- Natural Woodwork
- Hardwood Floors
- Ceiling Fan(s)
- Walk-In Closet
- Washer/Dryer Hookup
- Security System
- In-Ground Sprinkler
- Cable
- Tile Floors
- Primary Bedroom Walk-In Closet
Heating System:
-
- Forced Air
ROOMS
| Main | Size | ft² |
|---|---|---|
| Living Room | 23x12 | 529 ft² |
| Kitchen | 14x11 | 196 ft² |
| Dining Room | 14x10 | 196 ft² |
| Bedroom 1 | 12x10 | 144 ft² |
| Office | 14x12 | 196 ft² |
| Laundry | 12x6 | 144 ft² |
| Deck | 43x10 | 1849 ft² |
| Porch | 22x5 | 484 ft² |
| Upper | Size | ft² |
|---|---|---|
| Bedroom 2 | 14x13 | 196 ft² |
| Bedroom 3 | 14x12 | 196 ft² |
| Bedroom 4 | 12x12 | 144 ft² |
| Primary Bathroom | 9x8 | 81 ft² |
LOT
Acres: N/A
Lot Size Dim.: 90x161x65x153
Longitude: 45.117
Latitude: -93.3489
Zoning: Residential-Single Family
FINANCIAL & TAXES
Tax year: 2025
Tax annual amount: $6,727
MISCELLANEOUS
Fuel System: N/A
Sewer System: City Sewer/Connected
Water System: City Water/Connected
ADDITIONAL INFORMATION
MLS#: NST7817552
Listing Brokerage: Coldwell Banker Burnet

ID: 4241513
Published: December 31, 1969
Last Update: October 25, 2025
Views: 2


