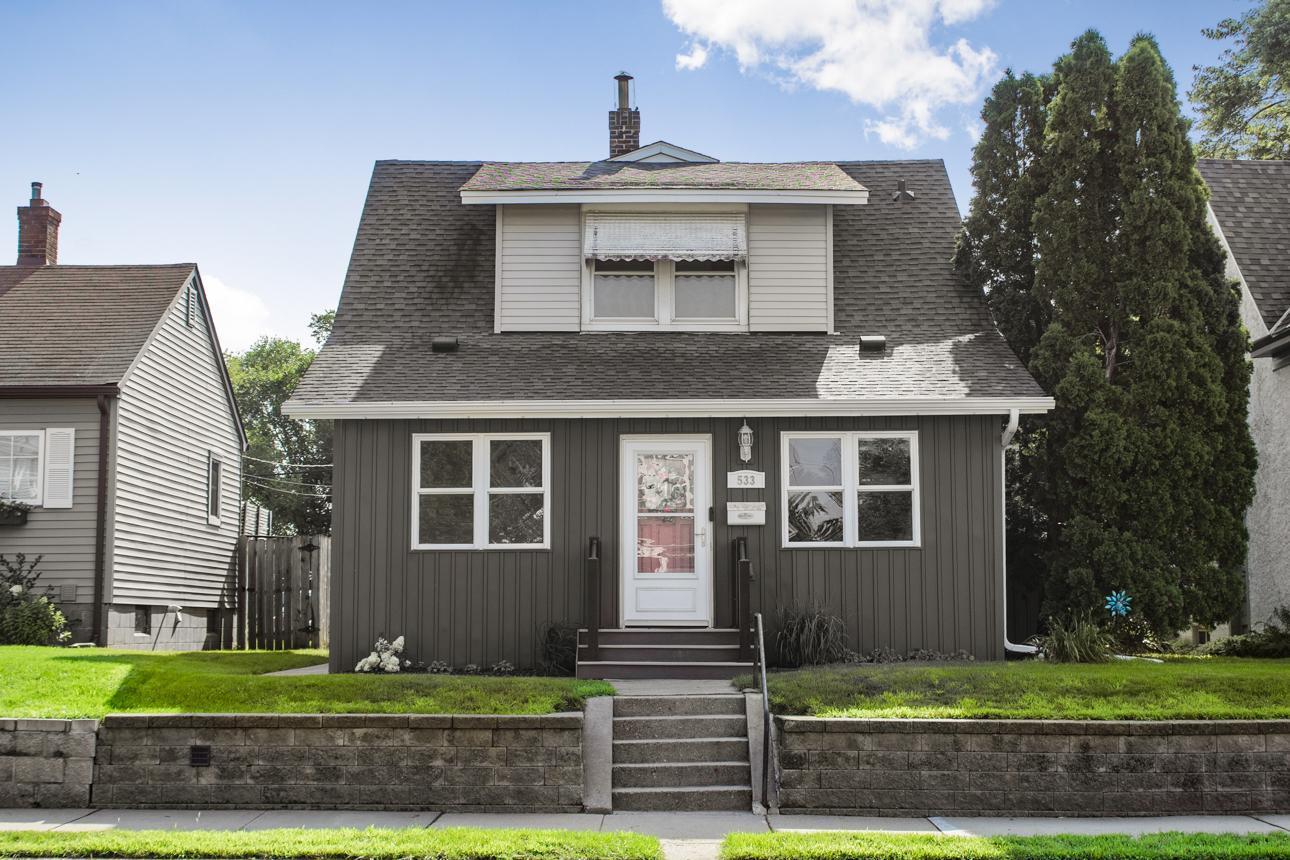533 1ST AVENUE
533 1st Avenue, South Saint Paul, 55075, MN
-
Price: $385,000
-
Status type: For Sale
-
City: South Saint Paul
-
Neighborhood: Tarbox Re-Ar Of
Bedrooms: 5
Property Size :2672
-
Listing Agent: NST16731,NST49849
-
Property type : Single Family Residence
-
Zip code: 55075
-
Street: 533 1st Avenue
-
Street: 533 1st Avenue
Bathrooms: 3
Year: 1927
Listing Brokerage: Coldwell Banker Burnet
FEATURES
- Range
- Refrigerator
- Washer
- Dryer
- Microwave
DETAILS
Beautifully updated home in a desirable South St. Paul location! This spacious and well-maintained property offers main-level living with four bedrooms on the upper level—two of which feature walk-in closets. The updated kitchen includes plenty of storage space and glass cabinetry, a gas range, and a brand-new dishwasher. Main floor laundry with a newer washer and dryer adds everyday convenience. Additional upgrades include a newer furnace and central air conditioning, plus new recessed lighting in the oversized garage—perfect for storage, hobbies, or a workshop. Other highlights: three spacious bathrooms, maintenance-free siding, loads of natural light, and a large patio ideal for relaxing or entertaining. Just minutes from schools, parks, shopping, and all that Southview has to offer—this move-in-ready home is a rare find in a fantastic neighborhood!
INTERIOR
Bedrooms: 5
Fin ft² / Living Area: 2672 ft²
Below Ground Living: 568ft²
Bathrooms: 3
Above Ground Living: 2104ft²
-
Basement Details: Finished, Full, Storage Space,
Appliances Included:
-
- Range
- Refrigerator
- Washer
- Dryer
- Microwave
EXTERIOR
Air Conditioning: Central Air
Garage Spaces: 2
Construction Materials: N/A
Foundation Size: 731ft²
Unit Amenities:
-
- Patio
- Kitchen Window
- Natural Woodwork
- Sun Room
- Walk-In Closet
- Washer/Dryer Hookup
- French Doors
- Tile Floors
- Main Floor Primary Bedroom
- Primary Bedroom Walk-In Closet
Heating System:
-
- Forced Air
ROOMS
| Main | Size | ft² |
|---|---|---|
| Living Room | 20x11.5 | 228.33 ft² |
| Dining Room | 19.5x11 | 378.63 ft² |
| Kitchen | 10x10.5 | 104.17 ft² |
| Bedroom 1 | 12x15 | 144 ft² |
| Sun Room | 23x7.5 | 170.58 ft² |
| Upper | Size | ft² |
|---|---|---|
| Bedroom 2 | 12x10 | 144 ft² |
| Bedroom 3 | 11.5x9 | 131.29 ft² |
| Bedroom 4 | 10.5x11 | 109.38 ft² |
| Bedroom 5 | 11x11 | 121 ft² |
| Lower | Size | ft² |
|---|---|---|
| Family Room | 14.5x21 | 209.04 ft² |
| Office | 11.5x10 | 131.29 ft² |
LOT
Acres: N/A
Lot Size Dim.: 40x125x40x125
Longitude: 44.8825
Latitude: -93.0344
Zoning: Residential-Single Family
FINANCIAL & TAXES
Tax year: 2024
Tax annual amount: $5,210
MISCELLANEOUS
Fuel System: N/A
Sewer System: City Sewer/Connected
Water System: City Water/Connected
ADDITIONAL INFORMATION
MLS#: NST7775555
Listing Brokerage: Coldwell Banker Burnet

ID: 3952130
Published: August 01, 2025
Last Update: August 01, 2025
Views: 2






