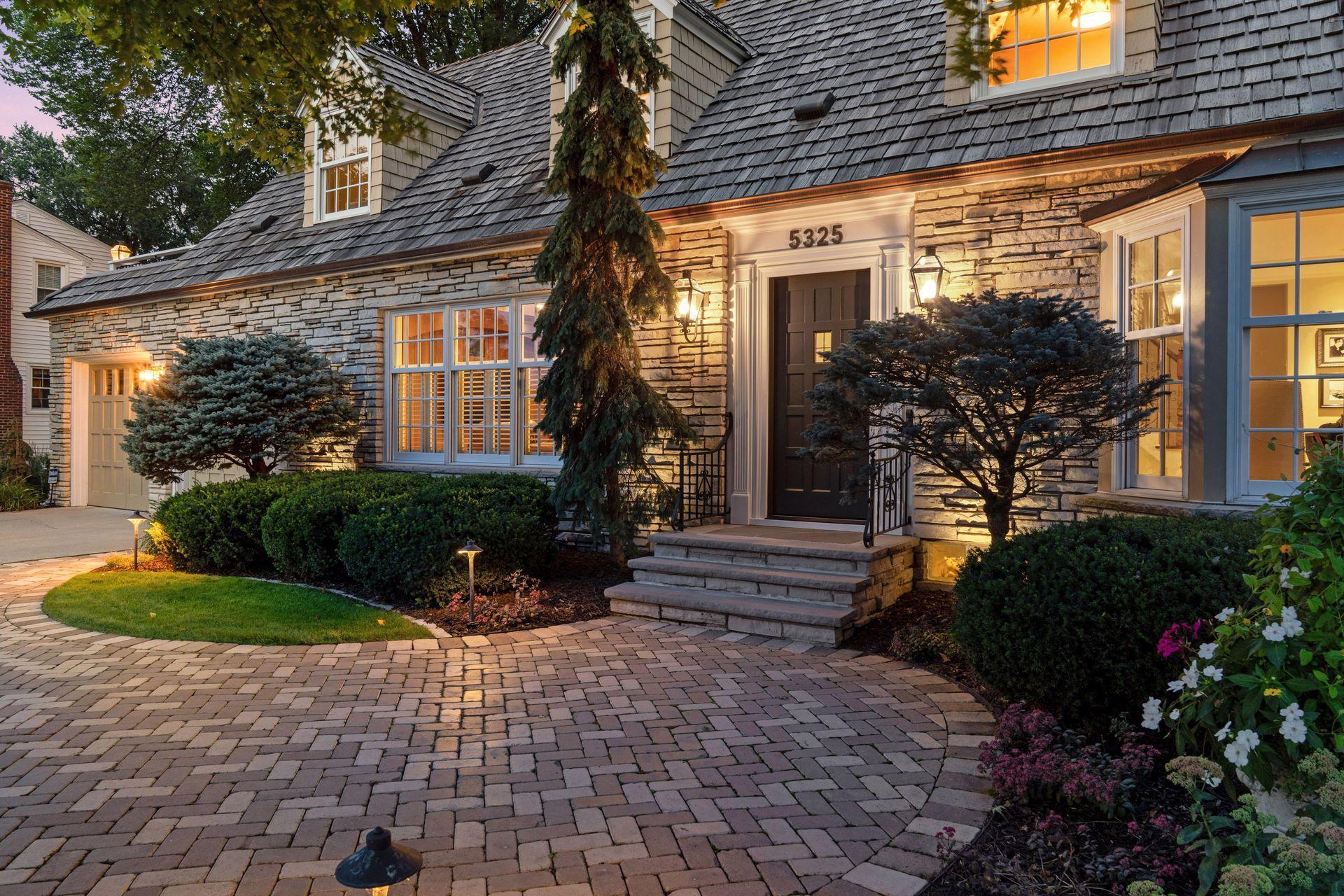5325 WOODDALE AVENUE
5325 Wooddale Avenue, Minneapolis (Edina), 55424, MN
-
Price: $1,895,000
-
Status type: For Sale
-
City: Minneapolis (Edina)
-
Neighborhood: South Harriet Park
Bedrooms: 5
Property Size :3640
-
Listing Agent: NST18379,NST52574
-
Property type : Single Family Residence
-
Zip code: 55424
-
Street: 5325 Wooddale Avenue
-
Street: 5325 Wooddale Avenue
Bathrooms: 4
Year: 1939
Listing Brokerage: Lakes Sotheby's International Realty
FEATURES
- Range
- Refrigerator
- Washer
- Dryer
- Microwave
- Exhaust Fan
- Dishwasher
- Water Softener Owned
- Disposal
- Cooktop
- Indoor Grill
- Humidifier
- Air-To-Air Exchanger
- Water Osmosis System
- Water Filtration System
- Gas Water Heater
- Wine Cooler
- Stainless Steel Appliances
- Chandelier
DETAILS
This impeccable two-story home has been thoughtfully renovated and restored while preserving many design aspects of its time. Including a seamless flowing layout with great attention to detail and high-end craftsmanship. Five spacious bedrooms all on upper level. En suite offers a large walk-in closet and gorgeous marble bathroom. Amazing upper level deck with sweeping views of golf course and stunning sunsets. In-floor heating lower level includes entertainment area, wet bar, sitting bench with built-ins and laundry with ample storage. Main floor family room has beautiful woodwork and built-ins from floor to ceiling. Sun-filled gourmet kitchen with high-end appliances and informal dining. Living room offers a cozy wood burning fireplace and beautiful built-in hutch adjacent to formal dining. Great office addition featuring gorgeous millwork with double doors leading out to the breathtaking backyard oasis. Beautiful premium blue stone outdoor area with a gas fireplace - plenty of room for seating and dining to entertain, relax or enjoy gatherings. The crafted water fountain and special lighting create a serene ambiance and adds a touch of sophistication to the immaculate landscaped yard. A short distance from 50th and France with award winning shops, restaurants, schools, parks, Minnehaha Creek and Edina Country Club. A TRUE GEM!
INTERIOR
Bedrooms: 5
Fin ft² / Living Area: 3640 ft²
Below Ground Living: 562ft²
Bathrooms: 4
Above Ground Living: 3078ft²
-
Basement Details: Block, Drainage System, Egress Window(s), Finished, Storage Space, Sump Pump,
Appliances Included:
-
- Range
- Refrigerator
- Washer
- Dryer
- Microwave
- Exhaust Fan
- Dishwasher
- Water Softener Owned
- Disposal
- Cooktop
- Indoor Grill
- Humidifier
- Air-To-Air Exchanger
- Water Osmosis System
- Water Filtration System
- Gas Water Heater
- Wine Cooler
- Stainless Steel Appliances
- Chandelier
EXTERIOR
Air Conditioning: Central Air
Garage Spaces: 2
Construction Materials: N/A
Foundation Size: 1297ft²
Unit Amenities:
-
- Patio
- Kitchen Window
- Deck
- Natural Woodwork
- Hardwood Floors
- Balcony
- Walk-In Closet
- Local Area Network
- Washer/Dryer Hookup
- Security System
- In-Ground Sprinkler
- Exercise Room
- Paneled Doors
- Cable
- French Doors
- Wet Bar
- Ethernet Wired
- Satelite Dish
- Tile Floors
- Primary Bedroom Walk-In Closet
Heating System:
-
- Hot Water
- Forced Air
- Radiant Floor
- Fireplace(s)
- Zoned
ROOMS
| Main | Size | ft² |
|---|---|---|
| Living Room | 22x13 | 484 ft² |
| Family Room | 23x17 | 529 ft² |
| Dining Room | 13x12 | 169 ft² |
| Kitchen | 13x09 | 169 ft² |
| Informal Dining Room | 13x09 | 169 ft² |
| Office | 11x10 | 121 ft² |
| Upper | Size | ft² |
|---|---|---|
| Bedroom 1 | 19x13 | 361 ft² |
| Bedroom 2 | 16x15 | 256 ft² |
| Bedroom 3 | 15x10 | 225 ft² |
| Bedroom 4 | 14x12 | 196 ft² |
| Bedroom 5 | 12x09 | 144 ft² |
| Lower | Size | ft² |
|---|---|---|
| Amusement Room | 19x11 | 361 ft² |
| Game Room | 20x11 | 400 ft² |
| Laundry | 08x07 | 64 ft² |
LOT
Acres: N/A
Lot Size Dim.: 134x90
Longitude: 44.906
Latitude: -93.3388
Zoning: Residential-Single Family
FINANCIAL & TAXES
Tax year: 2025
Tax annual amount: $15,319
MISCELLANEOUS
Fuel System: N/A
Sewer System: City Sewer/Connected
Water System: City Water/Connected
ADDITIONAL INFORMATION
MLS#: NST7800488
Listing Brokerage: Lakes Sotheby's International Realty

ID: 4102623
Published: September 12, 2025
Last Update: September 12, 2025
Views: 19






