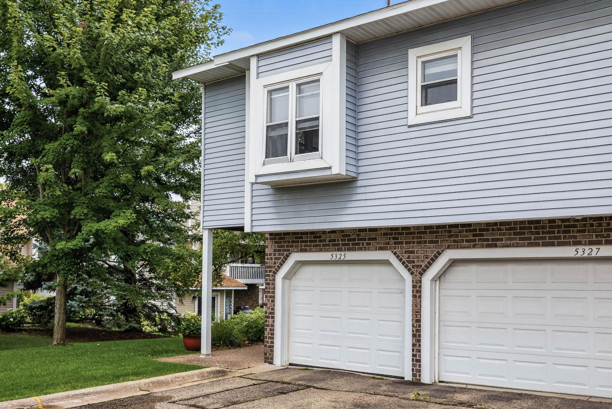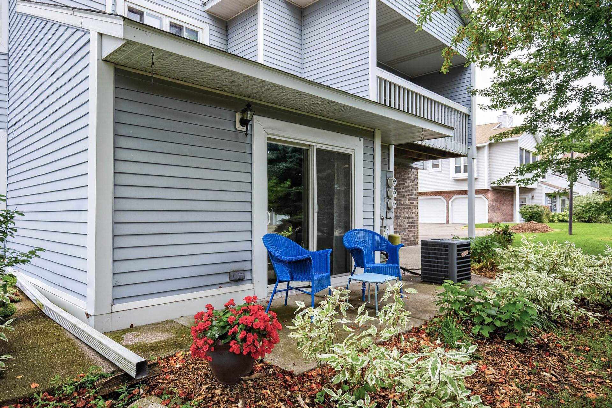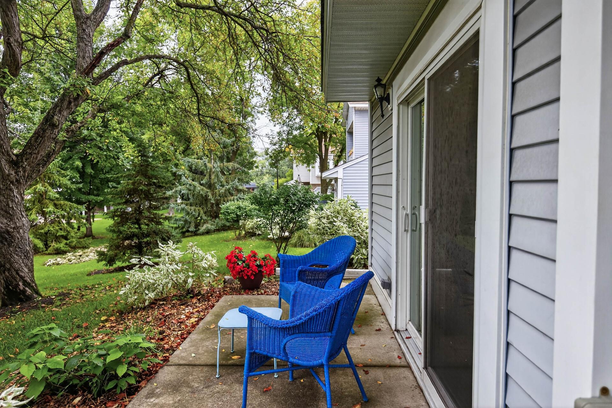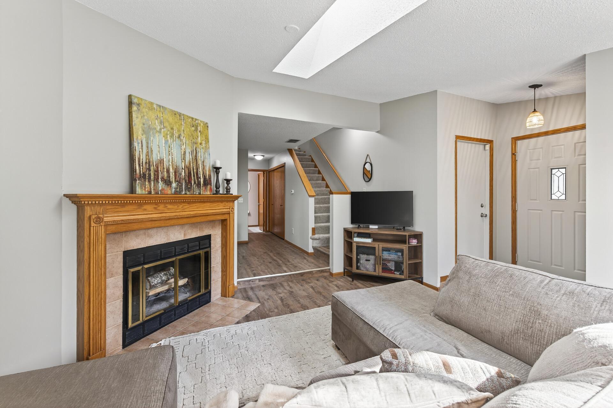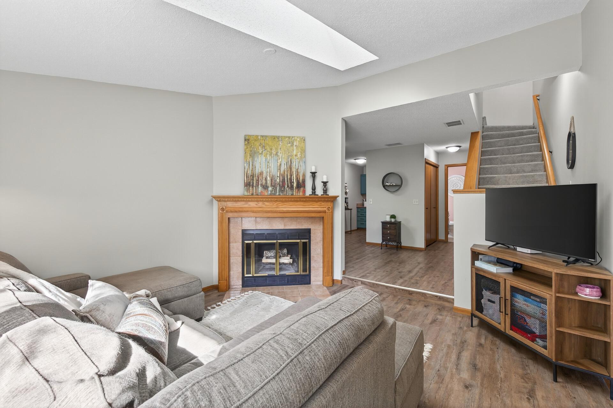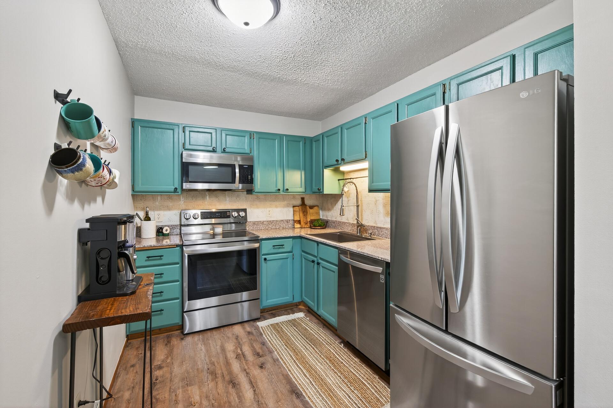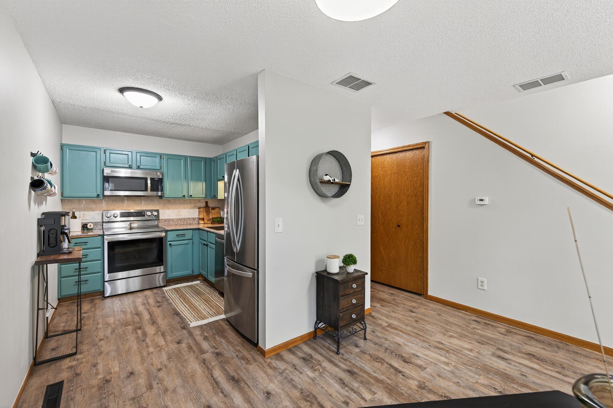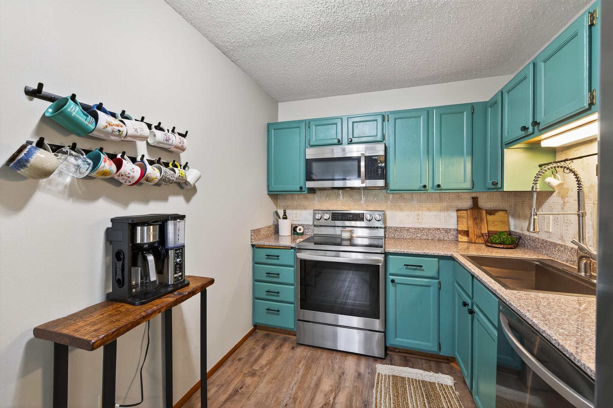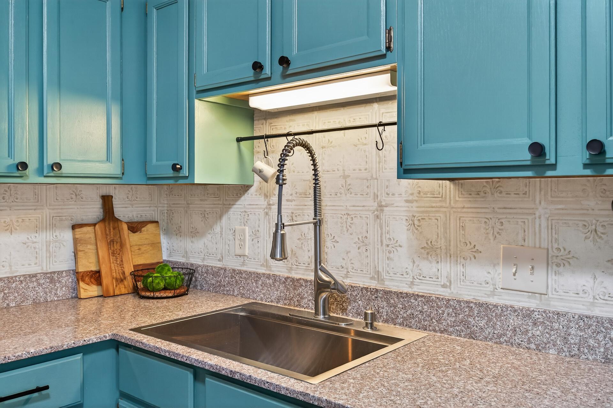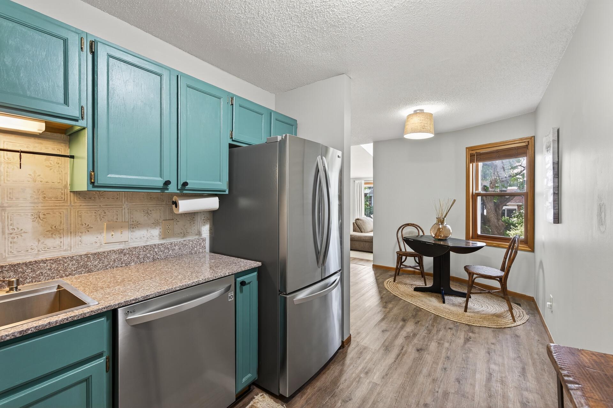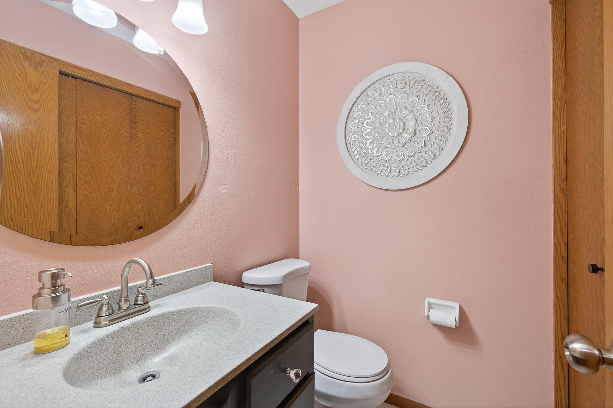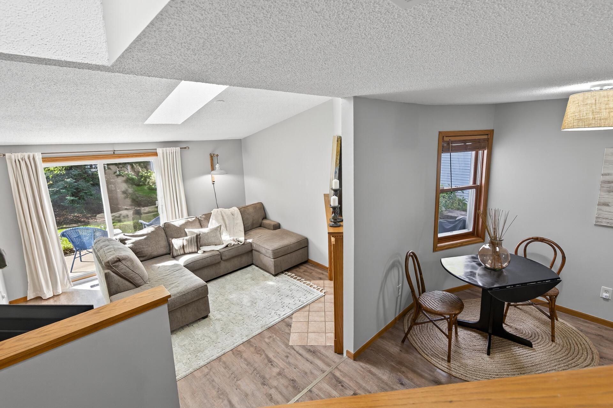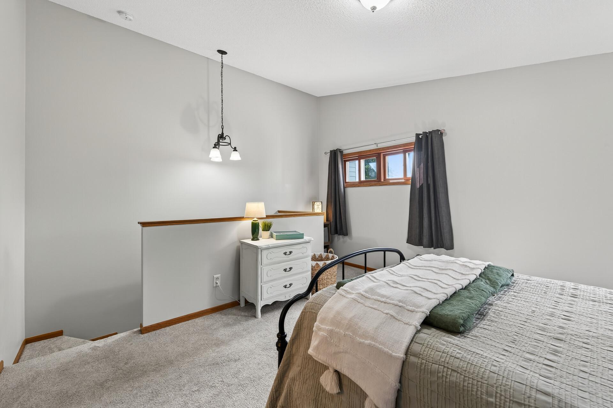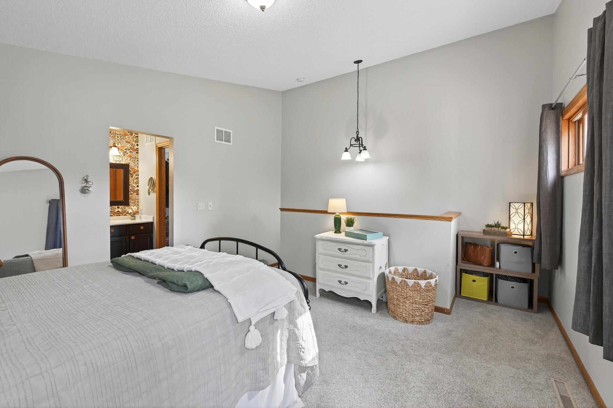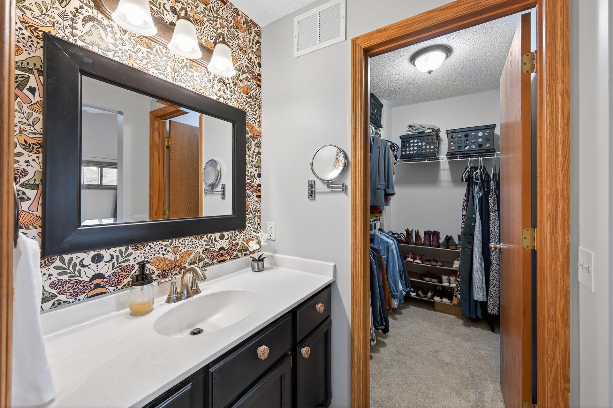5325 HIGHPOINTE TERRACE
5325 Highpointe Terrace, Minneapolis (Bloomington), 55437, MN
-
Price: $208,000
-
Status type: For Sale
-
Neighborhood: Condo 0518 Highpointe Condo
Bedrooms: 1
Property Size :1018
-
Listing Agent: NST26330,NST99127
-
Property type : Townhouse Side x Side
-
Zip code: 55437
-
Street: 5325 Highpointe Terrace
-
Street: 5325 Highpointe Terrace
Bathrooms: 2
Year: 1985
Listing Brokerage: Realty ONE Group Choice
FEATURES
- Range
- Refrigerator
- Washer
- Dryer
- Microwave
- Dishwasher
- Disposal
- Freezer
- Gas Water Heater
- Stainless Steel Appliances
DETAILS
Impressive end unit 2 story home with sun filled rooms, surrounded by mature trees with a highly functional & spacious floor plan can be your next chapter! Have peace of mind with a brand new roof (2025)! Additional updates include SS dishwasher & microwave (2022), stylish painted kitchen cabinets (2022), newer skylight & patio door. Enjoy neutral LVP on the main level for easy maintenance. The spacious living area offers a cozy fireplace, newer skylight & a convenient walk out to your patio adjacent to green space & peaceful views. The expansive sun filled primary ensuite offers vaulted ceilings, a stylish vanity space, separate bath and a generous walk in closet! Normandale Village is just up the street offering shopping & restaurants. Hyland Lake Park Reserve is a scenic retreat just down the street w/access to miles of walking & biking trails with easy access to the Twin Cities!
INTERIOR
Bedrooms: 1
Fin ft² / Living Area: 1018 ft²
Below Ground Living: N/A
Bathrooms: 2
Above Ground Living: 1018ft²
-
Basement Details: Walkout,
Appliances Included:
-
- Range
- Refrigerator
- Washer
- Dryer
- Microwave
- Dishwasher
- Disposal
- Freezer
- Gas Water Heater
- Stainless Steel Appliances
EXTERIOR
Air Conditioning: Central Air
Garage Spaces: 1
Construction Materials: N/A
Foundation Size: 530ft²
Unit Amenities:
-
- Patio
- Kitchen Window
- Porch
- Walk-In Closet
- Washer/Dryer Hookup
- Skylight
- Tile Floors
- Primary Bedroom Walk-In Closet
Heating System:
-
- Forced Air
ROOMS
| Main | Size | ft² |
|---|---|---|
| Living Room | 13x13 | 169 ft² |
| Dining Room | 13x10 | 169 ft² |
| Kitchen | 11x8 | 121 ft² |
| Foyer | 5x5 | 25 ft² |
| Bathroom | 5.5x5 | 29.79 ft² |
| Patio | 21x12 | 441 ft² |
| Upper | Size | ft² |
|---|---|---|
| Bedroom 1 | 16x15 | 256 ft² |
| Walk In Closet | 6x5 | 36 ft² |
LOT
Acres: N/A
Lot Size Dim.: 166x196x168x211
Longitude: 44.8276
Latitude: -93.3518
Zoning: Residential-Single Family
FINANCIAL & TAXES
Tax year: 2025
Tax annual amount: $2,099
MISCELLANEOUS
Fuel System: N/A
Sewer System: City Sewer/Connected
Water System: City Water/Connected
ADDITIONAL INFORMATION
MLS#: NST7794638
Listing Brokerage: Realty ONE Group Choice

ID: 4201067
Published: October 10, 2025
Last Update: October 10, 2025
Views: 2



