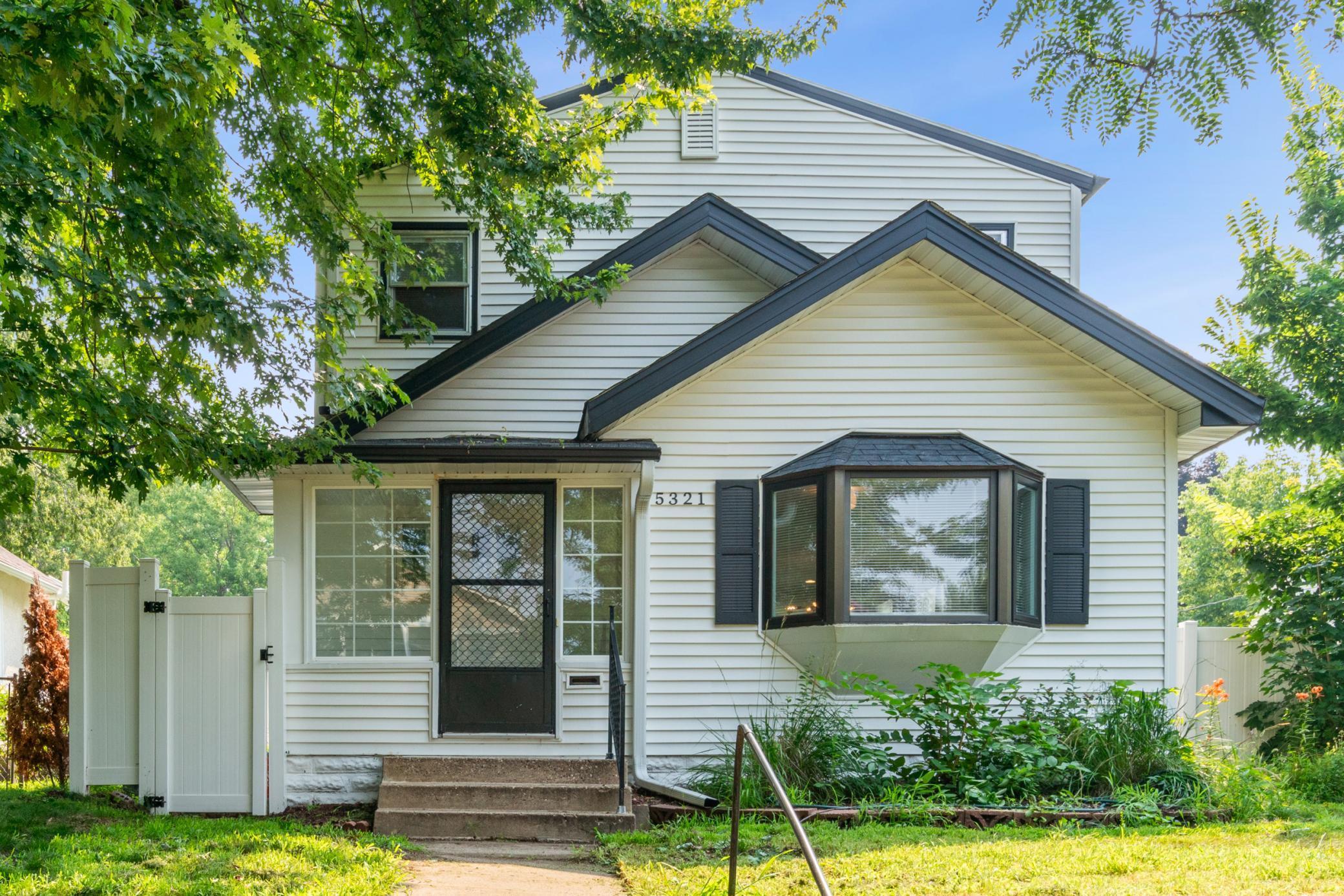5321 40TH AVENUE
5321 40th Avenue, Minneapolis, 55417, MN
-
Price: $565,000
-
Status type: For Sale
-
City: Minneapolis
-
Neighborhood: Minnehaha
Bedrooms: 4
Property Size :1910
-
Listing Agent: NST16633,NST46104
-
Property type : Single Family Residence
-
Zip code: 55417
-
Street: 5321 40th Avenue
-
Street: 5321 40th Avenue
Bathrooms: 3
Year: 1924
Listing Brokerage: Coldwell Banker Burnet
FEATURES
- Range
- Refrigerator
- Washer
- Dryer
- Exhaust Fan
- Cooktop
- Electric Water Heater
- ENERGY STAR Qualified Appliances
- Stainless Steel Appliances
DETAILS
Great fully renovated Two Story Home with 4 bedroom plus office, 3 bathrooms and a great location! Open and renovated kitchen and charming hardwood floors throughout the main level. Kitchen features breakfast bar, granite countertops, white Subway tile backsplash, and stainless-steel appliances! Convenient main level bedroom and office or TV space (or use as a 5th bedroom)! Three bedrooms plus convenient laundry room located on the upper level. Lower level was finished in 2023 and has space for a family room, bar area, office, and a 3/4 bathroom. Prior listing noted: New fence, new AC, new patio, paint refresh 2022-2023. New sewer line with 10-year warranty installed in 2024.
INTERIOR
Bedrooms: 4
Fin ft² / Living Area: 1910 ft²
Below Ground Living: 424ft²
Bathrooms: 3
Above Ground Living: 1486ft²
-
Basement Details: Block, Crawl Space, Daylight/Lookout Windows, Finished, Full, Storage Space,
Appliances Included:
-
- Range
- Refrigerator
- Washer
- Dryer
- Exhaust Fan
- Cooktop
- Electric Water Heater
- ENERGY STAR Qualified Appliances
- Stainless Steel Appliances
EXTERIOR
Air Conditioning: Central Air
Garage Spaces: 2
Construction Materials: N/A
Foundation Size: 896ft²
Unit Amenities:
-
- Patio
- Kitchen Window
- Porch
- Hardwood Floors
- Washer/Dryer Hookup
- French Doors
- Main Floor Primary Bedroom
Heating System:
-
- Forced Air
ROOMS
| Main | Size | ft² |
|---|---|---|
| Living Room | 12x11 | 144 ft² |
| Kitchen | 11x10 | 121 ft² |
| Dining Room | 16x9 | 256 ft² |
| Bedroom 1 | 16x8 | 256 ft² |
| Bedroom 2 | 16x8 | 256 ft² |
| Three Season Porch | 10x5 | 100 ft² |
| Lower | Size | ft² |
|---|---|---|
| Family Room | 19x19 | 361 ft² |
| Utility Room | 19x9 | 361 ft² |
| Storage | 9x4 | 81 ft² |
| Upper | Size | ft² |
|---|---|---|
| Bedroom 3 | 12x10 | 144 ft² |
| Bedroom 4 | 11x9 | 121 ft² |
| Bedroom 5 | 11x9 | 121 ft² |
| Laundry | 5x5 | 25 ft² |
LOT
Acres: N/A
Lot Size Dim.: 40 x 128
Longitude: 44.9065
Latitude: -93.2149
Zoning: Residential-Single Family
FINANCIAL & TAXES
Tax year: 2025
Tax annual amount: $5,853
MISCELLANEOUS
Fuel System: N/A
Sewer System: City Sewer/Connected
Water System: City Water/Connected
ADDITIONAL INFORMATION
MLS#: NST7781086
Listing Brokerage: Coldwell Banker Burnet

ID: 3983032
Published: December 31, 1969
Last Update: August 10, 2025
Views: 4






