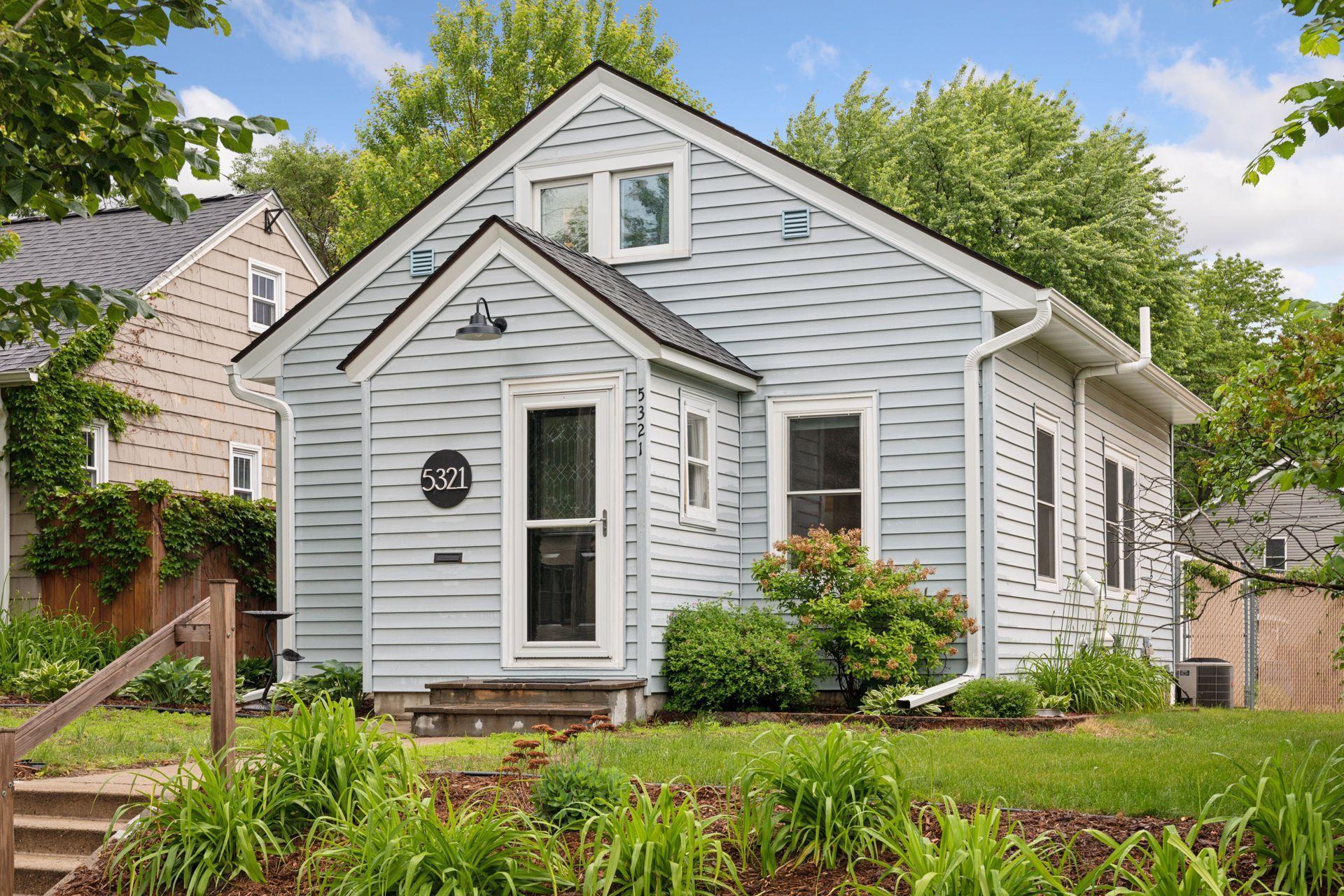5321 39TH AVENUE
5321 39th Avenue, Minneapolis, 55417, MN
-
Price: $299,900
-
Status type: For Sale
-
City: Minneapolis
-
Neighborhood: Minnehaha
Bedrooms: 1
Property Size :816
-
Listing Agent: NST10402,NST107986
-
Property type : Single Family Residence
-
Zip code: 55417
-
Street: 5321 39th Avenue
-
Street: 5321 39th Avenue
Bathrooms: 1
Year: 1917
Listing Brokerage: Bridge Realty, LLC
FEATURES
- Range
- Refrigerator
- Washer
- Dryer
- Microwave
- Dishwasher
- Electric Water Heater
DETAILS
Welcome to this updated home in the lovely Minnehaha neighborhood of south Minneapolis. Outside enjoy easy living with maintenance-free siding, updated windows, and a private and lush backyard. Inside you will enjoy a front entry foyer with storage and space to welcome guests. South and west facing, the living areas of this home are filled with sunlight for year round daylight. Hardwood floors and tall ceilings give the home a welcoming and easy living feel. Step into the kitchen and find copious amounts of cabinet space and ingenious storage solutions in the renovated kitchen complete with dishwasher, under cabinet lighting, composite countertops, and large windows for a light and bright space. Enjoy more natural light in the full bathroom which features tile surround and built in storage space. Upstairs you will find a large and open flex space with newer windows, perfect for a home office, craft studio, or a space of your creation. The lower level is bright and clean, and provides a great storage and laundry space. Roof replaced in recent years, furnace in 2022, radon mitigation system installed in 2022 and new 2 car garage was added in 2022. Additional guest parking next to the garage as well. Enjoy the best of Minneapolis with neighborhood restaurants, coffee, and grocery all within walking distance! Nearby Morris Park and Minnehaha Park and trails make getting outside a breeze, and convenient transit options makes connecting to the metro and airport all the easier.
INTERIOR
Bedrooms: 1
Fin ft² / Living Area: 816 ft²
Below Ground Living: N/A
Bathrooms: 1
Above Ground Living: 816ft²
-
Basement Details: Full, Unfinished,
Appliances Included:
-
- Range
- Refrigerator
- Washer
- Dryer
- Microwave
- Dishwasher
- Electric Water Heater
EXTERIOR
Air Conditioning: Central Air
Garage Spaces: 2
Construction Materials: N/A
Foundation Size: 657ft²
Unit Amenities:
-
- Patio
- Kitchen Window
- Deck
- Hardwood Floors
- Tile Floors
- Main Floor Primary Bedroom
Heating System:
-
- Forced Air
ROOMS
| Main | Size | ft² |
|---|---|---|
| Living Room | 12x11 | 144 ft² |
| Dining Room | 11x10 | 121 ft² |
| Kitchen | 10x10 | 100 ft² |
| Bedroom 1 | 10x9 | 100 ft² |
| Deck | 14x12 | 196 ft² |
| Upper | Size | ft² |
|---|---|---|
| Flex Room | 25x10 | 625 ft² |
LOT
Acres: N/A
Lot Size Dim.: 40x128
Longitude: 44.9065
Latitude: -93.2162
Zoning: Residential-Single Family
FINANCIAL & TAXES
Tax year: 2025
Tax annual amount: $3,849
MISCELLANEOUS
Fuel System: N/A
Sewer System: City Sewer/Connected
Water System: City Water/Connected
ADDITIONAL INFORMATION
MLS#: NST7757367
Listing Brokerage: Bridge Realty, LLC

ID: 3914341
Published: June 11, 2025
Last Update: June 11, 2025
Views: 1






