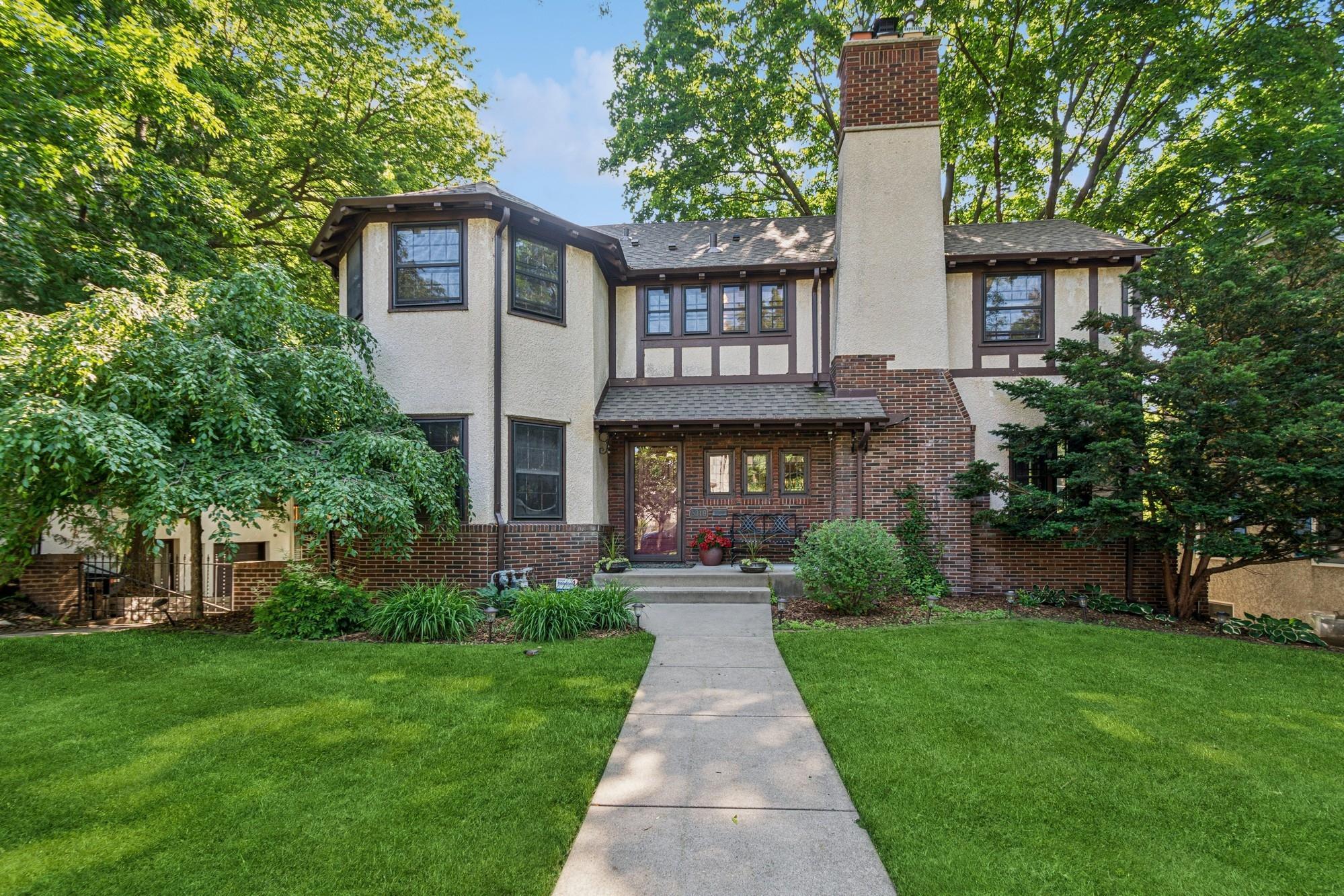5319 UPTON AVENUE
5319 Upton Avenue, Minneapolis, 55410, MN
-
Price: $1,250,000
-
Status type: For Sale
-
City: Minneapolis
-
Neighborhood: Fulton
Bedrooms: 4
Property Size :3193
-
Listing Agent: NST16629,NST228338
-
Property type : Single Family Residence
-
Zip code: 55410
-
Street: 5319 Upton Avenue
-
Street: 5319 Upton Avenue
Bathrooms: 3
Year: 1929
Listing Brokerage: Edina Realty, Inc.
FEATURES
- Range
- Refrigerator
- Washer
- Dryer
- Microwave
- Exhaust Fan
- Dishwasher
- Disposal
- Cooktop
- Gas Water Heater
- Double Oven
DETAILS
A rare architectural gem in a prestigious SW Minneapolis location, this historic Purcell & Strauel home is just steps from Minnehaha Creek and close to Lake Harriet, parks, shops, and restaurants. Thoughtfully updated yet rich in original charm, it features expansive rooms, two gas fireplaces, hardwood floors, and various living spaces for relaxing with friends and family. The stunning kitchen with center island flows into the sunroom and out to a spacious deck overlooking the large, professionally landscaped, fenced yard. This classic home is move-in ready. Enjoy summer evenings on the deck or patio, gathered around the built-in stone fire pit surrounded by soaring pine, cedar, and maple trees. This is a rare find in a prime location! Walk, run, bike, or paddle on M'haha Creek and easily connect with the city lakes and renowned Grand Rounds Scenic Byway. Designed and built in 1929 by William Gray Purcell in collaboration with Frederick Strauel; this home was featured on the Minneapolis Institute of Arts Architectural Tours. Note the 2-story polygonal bay, Roman bricks, half-timbers and stucco, with deeply set multi-paned windows next to the front door, the slanted chimney with brick accents, carved rafter tails peeking out from under the eaves and Purcell's trademark beam that sticks out past the right edge of the entry porch. A true work of art and Minneapolis history!
INTERIOR
Bedrooms: 4
Fin ft² / Living Area: 3193 ft²
Below Ground Living: 455ft²
Bathrooms: 3
Above Ground Living: 2738ft²
-
Basement Details: Finished, Full, Walkout,
Appliances Included:
-
- Range
- Refrigerator
- Washer
- Dryer
- Microwave
- Exhaust Fan
- Dishwasher
- Disposal
- Cooktop
- Gas Water Heater
- Double Oven
EXTERIOR
Air Conditioning: Central Air
Garage Spaces: 2
Construction Materials: N/A
Foundation Size: 1376ft²
Unit Amenities:
-
- Patio
- Kitchen Window
- Deck
- Natural Woodwork
- Hardwood Floors
- Sun Room
- Ceiling Fan(s)
- Vaulted Ceiling(s)
- Washer/Dryer Hookup
- Paneled Doors
- Kitchen Center Island
- Tile Floors
Heating System:
-
- Hot Water
- Forced Air
- Baseboard
ROOMS
| Main | Size | ft² |
|---|---|---|
| Living Room | 23x15 | 529 ft² |
| Family Room | 12x12 | 144 ft² |
| Dining Room | 13x12 | 169 ft² |
| Kitchen | 18x15 | 324 ft² |
| Sun Room | 22x8 | 484 ft² |
| Upper | Size | ft² |
|---|---|---|
| Bedroom 1 | 21x15 | 441 ft² |
| Bedroom 2 | 16x12 | 256 ft² |
| Bedroom 3 | 16x12 | 256 ft² |
| Sitting Room | 12x12 | 144 ft² |
| n/a | Size | ft² |
|---|---|---|
| Bedroom 4 | 16x8 | 256 ft² |
| Lower | Size | ft² |
|---|---|---|
| Family Room | 28x17 | 784 ft² |
LOT
Acres: N/A
Lot Size Dim.: 60x137
Longitude: 44.9063
Latitude: -93.3142
Zoning: Residential-Single Family
FINANCIAL & TAXES
Tax year: 2025
Tax annual amount: $16,879
MISCELLANEOUS
Fuel System: N/A
Sewer System: City Sewer/Connected
Water System: City Water/Connected
ADITIONAL INFORMATION
MLS#: NST7747370
Listing Brokerage: Edina Realty, Inc.

ID: 3871917
Published: July 10, 2025
Last Update: July 10, 2025
Views: 1






