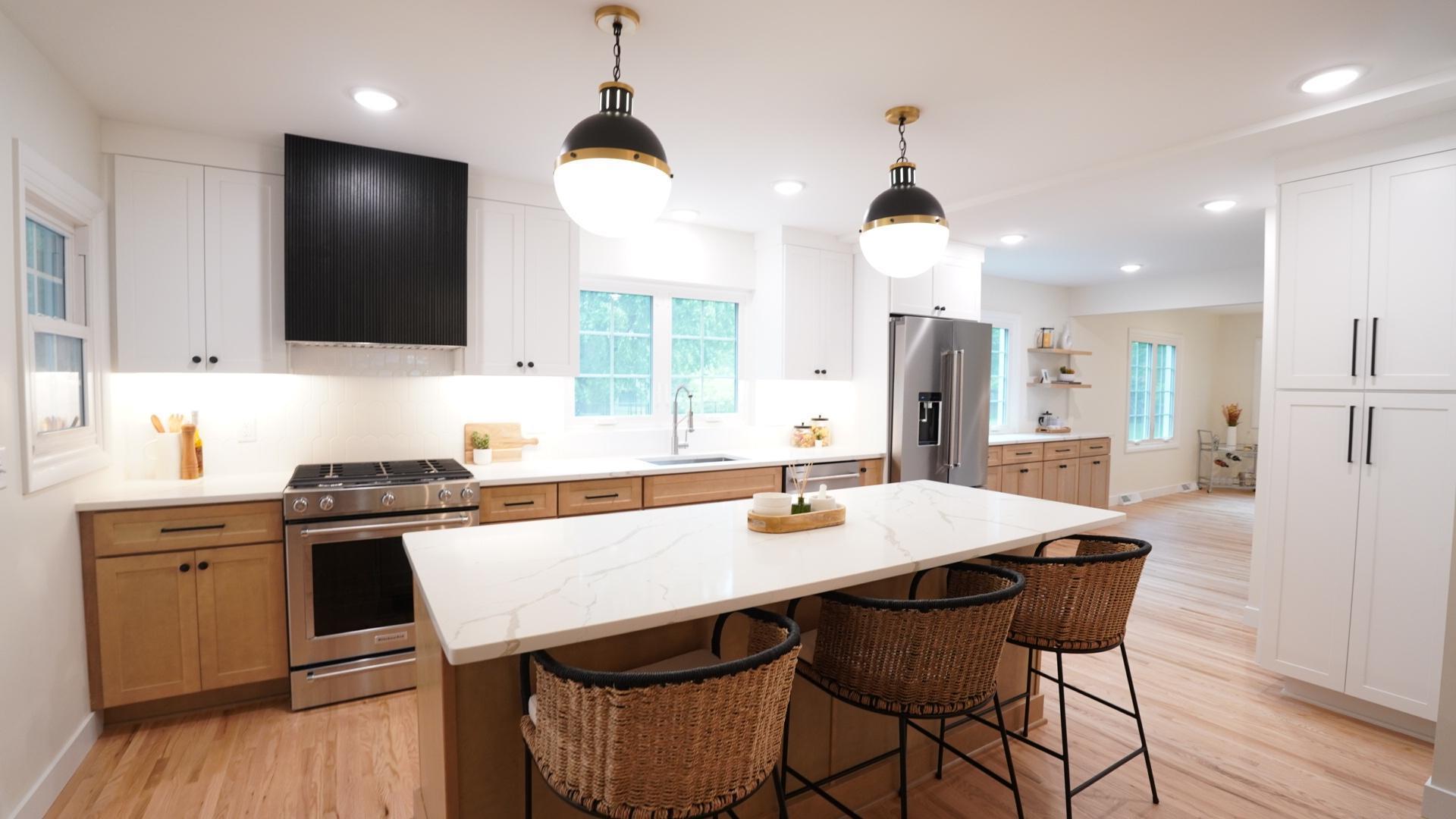5317 MADDOX LANE
5317 Maddox Lane, Edina, 55436, MN
-
Price: $890,000
-
Status type: For Sale
-
City: Edina
-
Neighborhood: Wymans Southview 3rd Add
Bedrooms: 4
Property Size :2854
-
Listing Agent: NST16645,NST58487
-
Property type : Single Family Residence
-
Zip code: 55436
-
Street: 5317 Maddox Lane
-
Street: 5317 Maddox Lane
Bathrooms: 3
Year: 1958
Listing Brokerage: Coldwell Banker Burnet
FEATURES
- Range
- Refrigerator
- Washer
- Dryer
- Microwave
- Exhaust Fan
- Dishwasher
- Water Softener Owned
- Disposal
- Humidifier
- Gas Water Heater
- Wine Cooler
- ENERGY STAR Qualified Appliances
- Stainless Steel Appliances
- Chandelier
DETAILS
The upscale features of this FULLY remodeled four bed, three bath, two story home in West Edina are countless. Professionally designed in a high end modern organic style, the upgrades include: brand new open kitchen, three gorgeous bathrooms, hardwood floors, upper-level laundry added to the massive owners suite, custom cabinetry, quartz countertops and a newly finished four-season porch off the oversized, flat back yard. Edina schools. Birchcrest neighborhood. Don't delay, schedule your showing today!
INTERIOR
Bedrooms: 4
Fin ft² / Living Area: 2854 ft²
Below Ground Living: 820ft²
Bathrooms: 3
Above Ground Living: 2034ft²
-
Basement Details: Block, Daylight/Lookout Windows, Egress Window(s), Finished, Full, Storage Space, Sump Pump,
Appliances Included:
-
- Range
- Refrigerator
- Washer
- Dryer
- Microwave
- Exhaust Fan
- Dishwasher
- Water Softener Owned
- Disposal
- Humidifier
- Gas Water Heater
- Wine Cooler
- ENERGY STAR Qualified Appliances
- Stainless Steel Appliances
- Chandelier
EXTERIOR
Air Conditioning: Central Air,Ductless Mini-Split
Garage Spaces: 2
Construction Materials: N/A
Foundation Size: 956ft²
Unit Amenities:
-
- Patio
- Kitchen Window
- Natural Woodwork
- Hardwood Floors
- Sun Room
- Ceiling Fan(s)
- Walk-In Closet
- Cable
- Kitchen Center Island
- Security Lights
- Primary Bedroom Walk-In Closet
Heating System:
-
- Forced Air
- Fireplace(s)
- Ductless Mini-Split
ROOMS
| Main | Size | ft² |
|---|---|---|
| Kitchen | 11.5x24.5 | 278.76 ft² |
| Living Room | 12.5x22.2 | 275.24 ft² |
| Mud Room | 3.7x6.8 | 23.89 ft² |
| Dining Room | 10.6x15.1 | 158.38 ft² |
| Sun Room | 9.8x14.2 | 136.94 ft² |
| Basement | Size | ft² |
|---|---|---|
| Family Room | 12.5x20.5 | 253.51 ft² |
| Laundry | 11.6x15.4 | 176.33 ft² |
| Bedroom 4 | 8.8x11.6 | 99.67 ft² |
| Upper | Size | ft² |
|---|---|---|
| Bedroom 1 | 11.5x17.9 | 202.65 ft² |
| Bedroom 2 | 11.3x14.9 | 165.94 ft² |
| Bedroom 3 | 9.1x11.2 | 101.43 ft² |
| Walk In Closet | 9.1x8.11 | 80.99 ft² |
| Bathroom | 7.8x10 | 59.8 ft² |
| Bathroom | 4.4x12.10 | 55.61 ft² |
LOT
Acres: N/A
Lot Size Dim.: 113x120
Longitude: 44.8905
Latitude: -93.3595
Zoning: Residential-Single Family
FINANCIAL & TAXES
Tax year: 2025
Tax annual amount: $7,611
MISCELLANEOUS
Fuel System: N/A
Sewer System: City Sewer/Connected
Water System: City Water/Connected
ADITIONAL INFORMATION
MLS#: NST7763553
Listing Brokerage: Coldwell Banker Burnet

ID: 3819847
Published: June 24, 2025
Last Update: June 24, 2025
Views: 3






