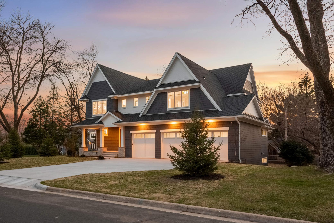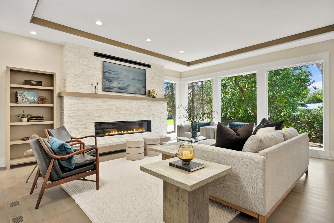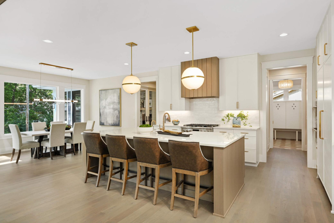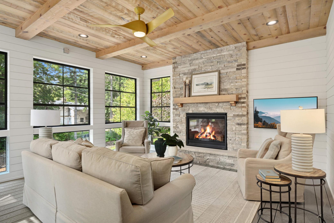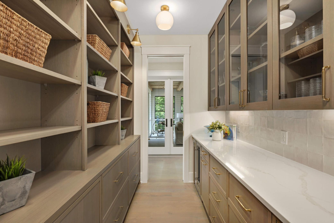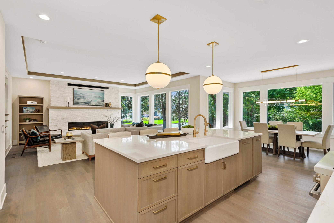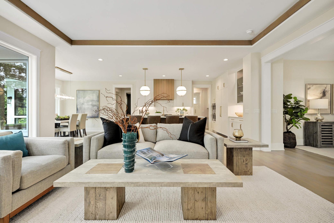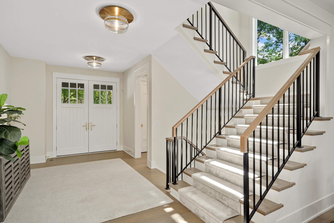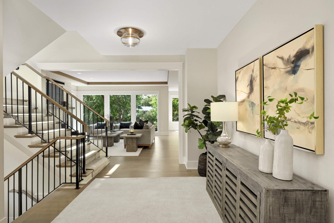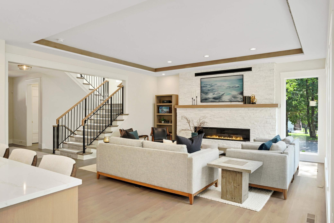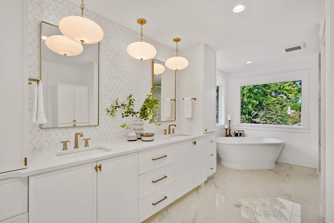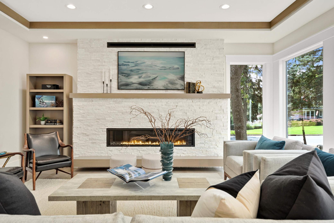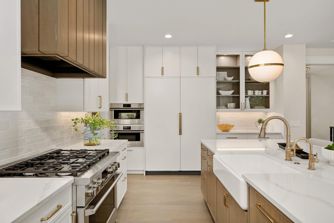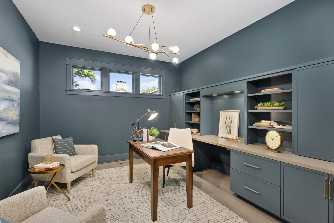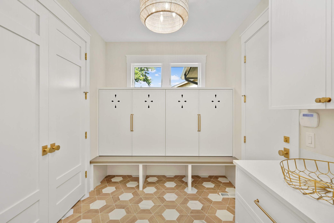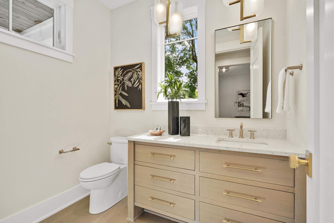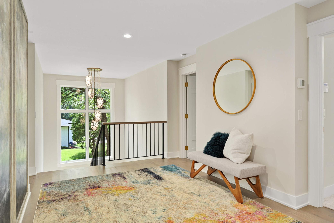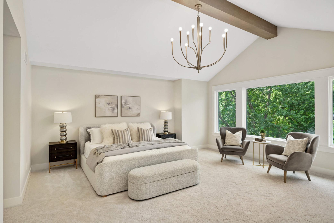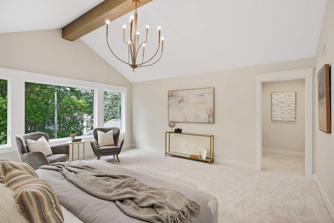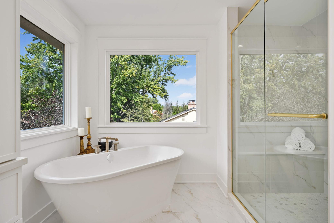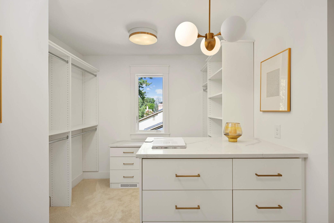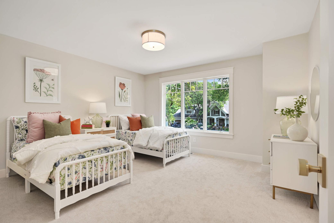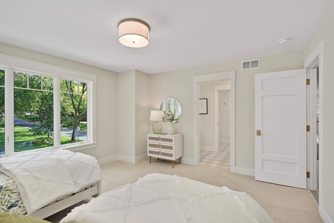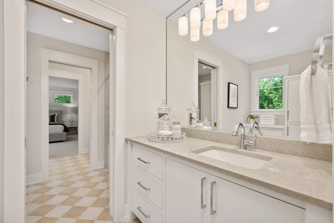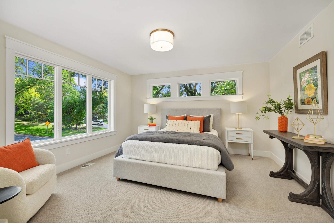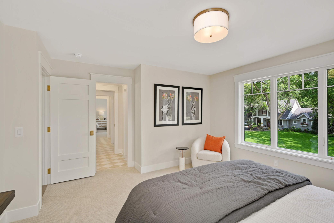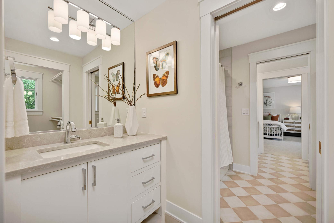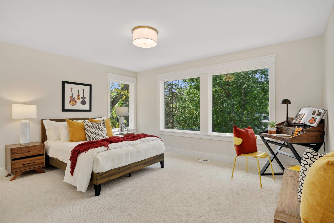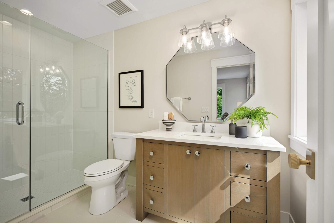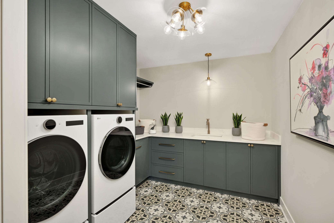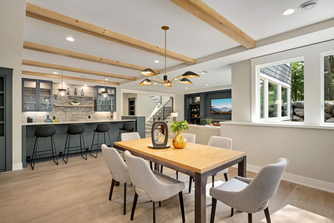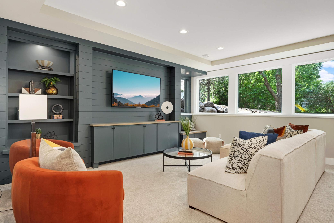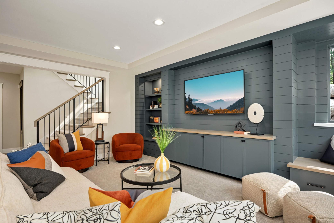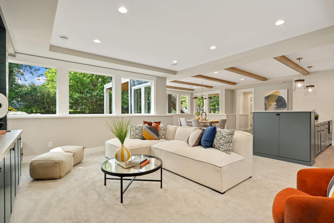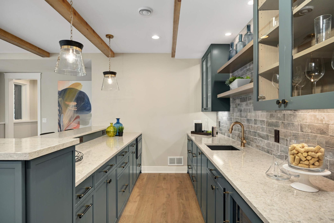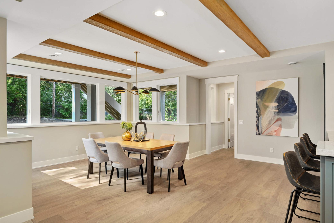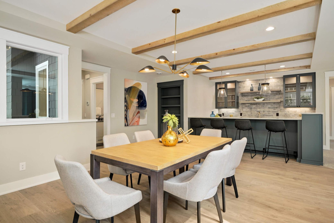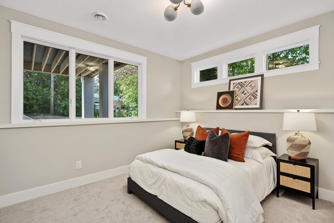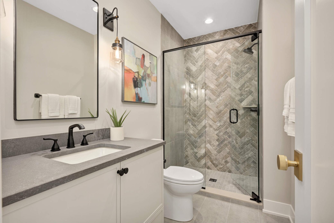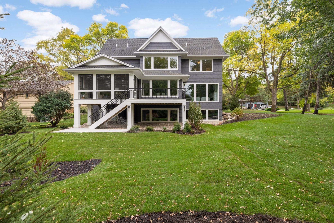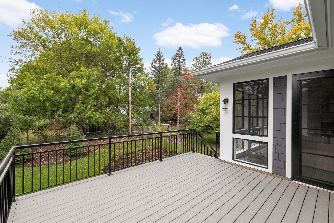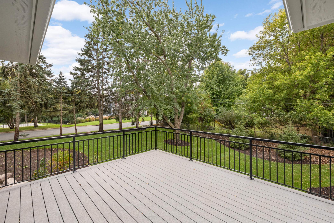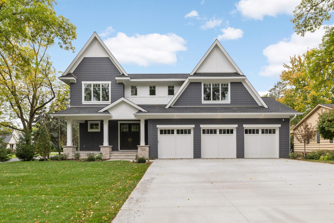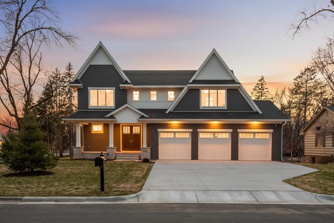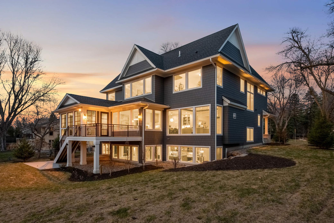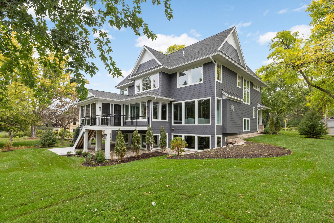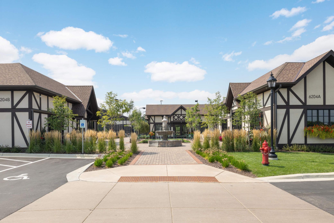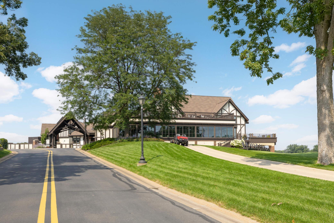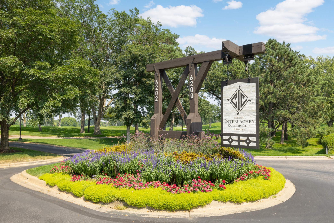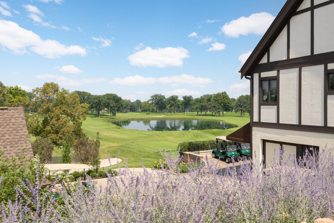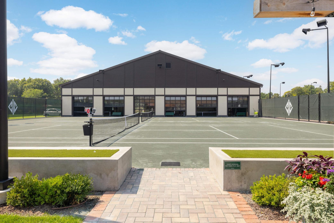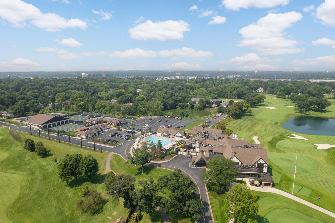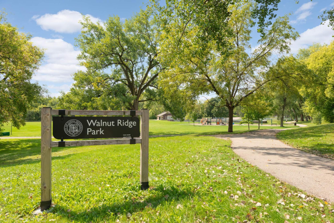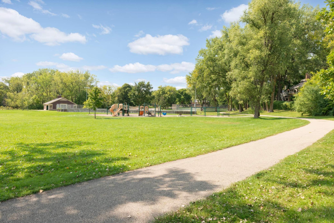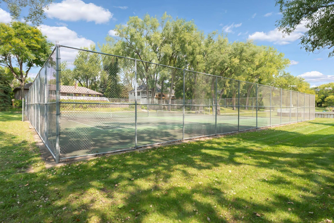5316 HIGHWOOD DRIVE
5316 Highwood Drive, Edina, 55436, MN
-
Property type : Single Family Residence
-
Zip code: 55436
-
Street: 5316 Highwood Drive
-
Street: 5316 Highwood Drive
Bathrooms: 5
Year: 2024
Listing Brokerage: Edina Realty, Inc.
FEATURES
- Range
- Refrigerator
- Washer
- Dryer
- Microwave
- Exhaust Fan
- Dishwasher
- Water Softener Owned
- Disposal
- Freezer
- Cooktop
- Air-To-Air Exchanger
- Water Filtration System
- Gas Water Heater
- Stainless Steel Appliances
DETAILS
This stunning Wooddale Builders home offers exceptional design and craftsmanship in the heart of Edina. The main level features a light-filled great room with walls of windows and a gourmet center island kitchen with a walk-through pantry. Four bedrooms sit upstairs, including a luxurious owner’s suite with a spa-inspired bath and walk-in shower. The inviting three-season porch—with fireplace, shiplap detailing, retractable windows, and a barn wood ceiling with beams—creates the perfect year-round retreat. The finished lower level includes a walk-behind bar and Wooddale’s signature hidden doors, ideal for entertaining. Additional highlights include a three-car heated garage with epoxy floors, welcoming front porch, and spacious back deck overlooking a beautiful yard. Blending luxury, comfort, and timeless style, this home exemplifies Edina living at its best.
INTERIOR
Bedrooms: 5
Fin ft² / Living Area: 5092 ft²
Below Ground Living: 1645ft²
Bathrooms: 5
Above Ground Living: 3447ft²
-
Basement Details: Drain Tiled, Finished, Sump Pump, Tile Shower,
Appliances Included:
-
- Range
- Refrigerator
- Washer
- Dryer
- Microwave
- Exhaust Fan
- Dishwasher
- Water Softener Owned
- Disposal
- Freezer
- Cooktop
- Air-To-Air Exchanger
- Water Filtration System
- Gas Water Heater
- Stainless Steel Appliances
EXTERIOR
Air Conditioning: Central Air
Garage Spaces: 3
Construction Materials: N/A
Foundation Size: 1645ft²
Unit Amenities:
-
- Patio
- Kitchen Window
- Deck
- Porch
- Natural Woodwork
- Hardwood Floors
- Walk-In Closet
- Washer/Dryer Hookup
- Security System
- Kitchen Center Island
- Wet Bar
- Tile Floors
- Primary Bedroom Walk-In Closet
Heating System:
-
- Forced Air
- Fireplace(s)
ROOMS
| Upper | Size | ft² |
|---|---|---|
| Bedroom 1 | 16x15 | 256 ft² |
| Bedroom 2 | 15x12 | 225 ft² |
| Bedroom 3 | 13x13 | 169 ft² |
| Bedroom 4 | 14x13 | 196 ft² |
| Laundry | 10x9 | 100 ft² |
| Lower | Size | ft² |
|---|---|---|
| Bedroom 5 | 12x11 | 144 ft² |
| Bar/Wet Bar Room | 11x9 | 121 ft² |
| Game Room | 19x15 | 361 ft² |
| Family Room | 17x16 | 289 ft² |
| Main | Size | ft² |
|---|---|---|
| Kitchen | 20x14 | 400 ft² |
| Living Room | 18x17 | 324 ft² |
| Dining Room | 15x9 | 225 ft² |
| Foyer | 18x10 | 324 ft² |
| Office | 13x11 | 169 ft² |
LOT
Acres: N/A
Lot Size Dim.: 80x153x99x157
Longitude: 44.9063
Latitude: -93.3802
Zoning: Residential-Single Family
FINANCIAL & TAXES
Tax year: 2025
Tax annual amount: $9,924
MISCELLANEOUS
Fuel System: N/A
Sewer System: City Sewer/Connected
Water System: City Water/Connected
ADDITIONAL INFORMATION
MLS#: NST7818847
Listing Brokerage: Edina Realty, Inc.

ID: 4231369
Published: October 22, 2025
Last Update: October 22, 2025
Views: 11


