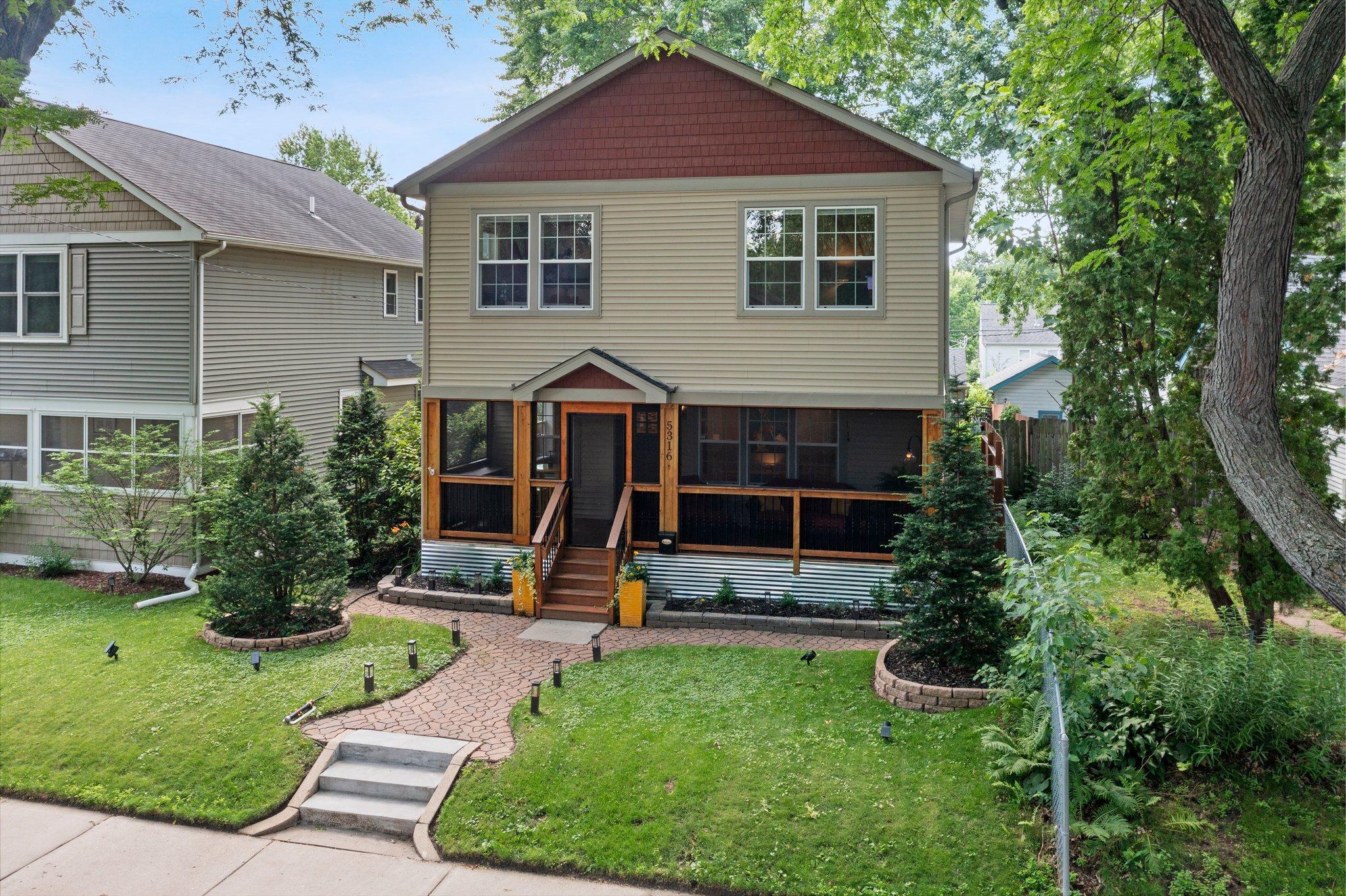5316 40TH AVENUE
5316 40th Avenue, Minneapolis, 55417, MN
-
Price: $539,000
-
Status type: For Sale
-
City: Minneapolis
-
Neighborhood: Minnehaha
Bedrooms: 3
Property Size :2064
-
Listing Agent: NST14138,NST73256
-
Property type : Single Family Residence
-
Zip code: 55417
-
Street: 5316 40th Avenue
-
Street: 5316 40th Avenue
Bathrooms: 3
Year: 2013
Listing Brokerage: Keller Williams Preferred Rlty
FEATURES
- Range
- Refrigerator
- Washer
- Dryer
- Microwave
- Disposal
- Humidifier
- Air-To-Air Exchanger
- Stainless Steel Appliances
DETAILS
Welcome to this beautifully updated Minneapolis home, where modern upgrades and thoughtful details create the perfect blend of comfort and convenience. Inside, you’ll find all-new light fixtures and ceiling fans, along with fresh paint throughout the entire home, including ceilings (2021). The new roof (2024) and fiber optic internet wired throughout ensure both durability and high-speed connectivity. Upstairs features three spacious bedrooms, including a primary suite, and a convenient upper-level laundry room. Outside, enjoy newly landscaped front and back yards, a screened-in porch, pergola with built-in benches, and freshly stained decks (2025)—all perfect for relaxing or entertaining. The property also includes a shed, a new back storm door (2024), and an electric car charging station to support your eco-friendly lifestyle. Move-in ready and full of modern comforts, this Minneapolis gem is ready to welcome you home!
INTERIOR
Bedrooms: 3
Fin ft² / Living Area: 2064 ft²
Below Ground Living: 624ft²
Bathrooms: 3
Above Ground Living: 1440ft²
-
Basement Details: Block, Finished, Full,
Appliances Included:
-
- Range
- Refrigerator
- Washer
- Dryer
- Microwave
- Disposal
- Humidifier
- Air-To-Air Exchanger
- Stainless Steel Appliances
EXTERIOR
Air Conditioning: Central Air
Garage Spaces: 2
Construction Materials: N/A
Foundation Size: 650ft²
Unit Amenities:
-
- Kitchen Window
- Deck
- Porch
- Hardwood Floors
- Ceiling Fan(s)
- Walk-In Closet
- Washer/Dryer Hookup
- Kitchen Center Island
- Wet Bar
- Primary Bedroom Walk-In Closet
Heating System:
-
- Forced Air
ROOMS
| Main | Size | ft² |
|---|---|---|
| Living Room | 22 x 12 | 484 ft² |
| Dining Room | 11 x 8 | 121 ft² |
| Kitchen | 12 x 12 | 144 ft² |
| Lower | Size | ft² |
|---|---|---|
| Family Room | 20 x 11 | 400 ft² |
| Upper | Size | ft² |
|---|---|---|
| Bedroom 1 | 14 x 12 | 196 ft² |
| Bedroom 2 | 11 x 11 | 121 ft² |
| Bedroom 3 | 11 x 11 | 121 ft² |
LOT
Acres: N/A
Lot Size Dim.: 40x128
Longitude: 44.9066
Latitude: -93.2156
Zoning: Residential-Single Family
FINANCIAL & TAXES
Tax year: 2025
Tax annual amount: $7,183
MISCELLANEOUS
Fuel System: N/A
Sewer System: City Sewer/Connected
Water System: City Water/Connected
ADITIONAL INFORMATION
MLS#: NST7762346
Listing Brokerage: Keller Williams Preferred Rlty

ID: 3852619
Published: July 03, 2025
Last Update: July 03, 2025
Views: 2






