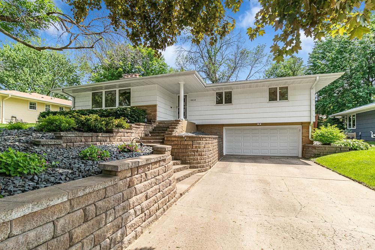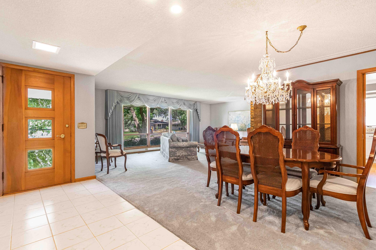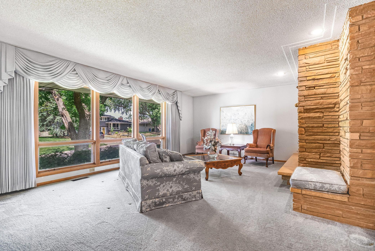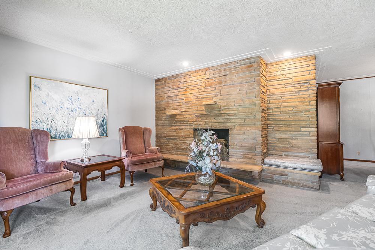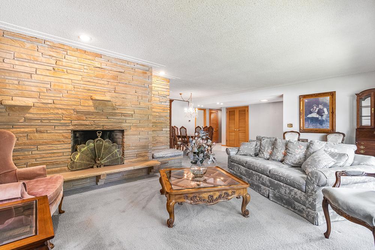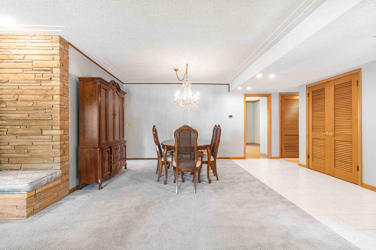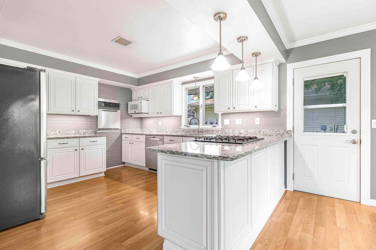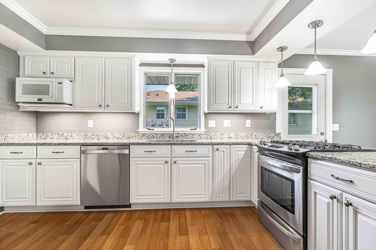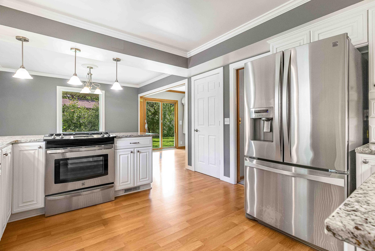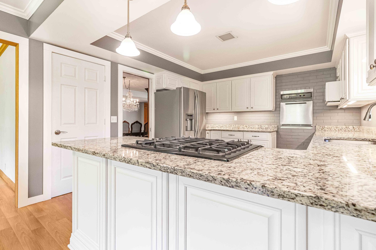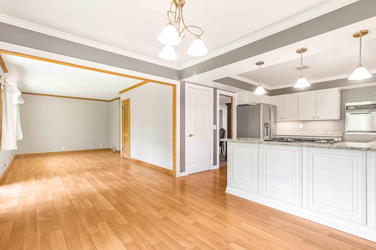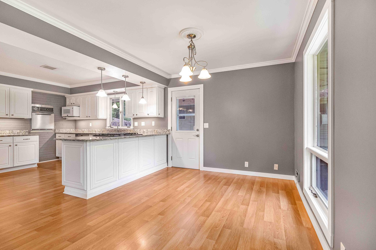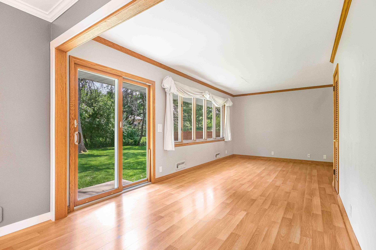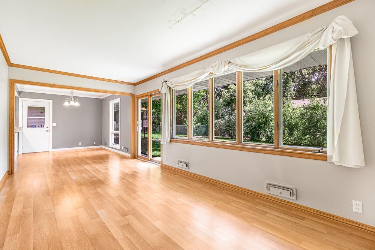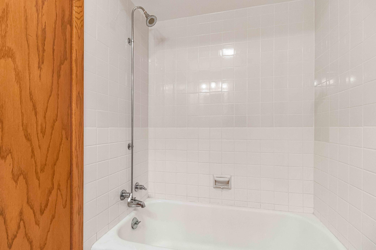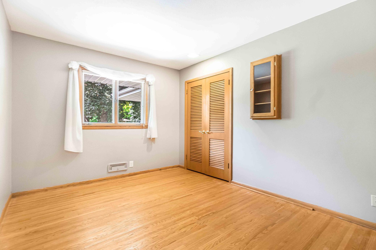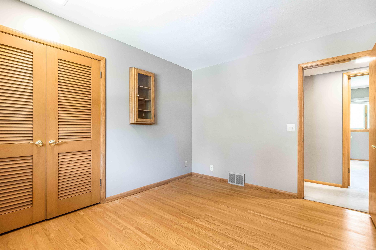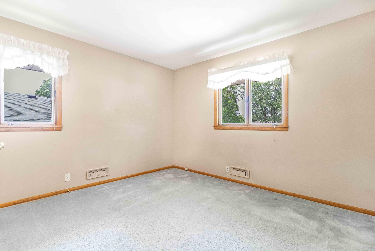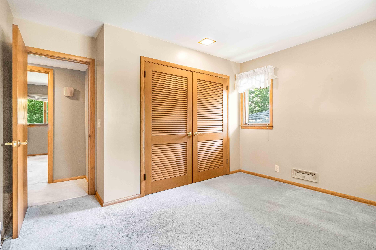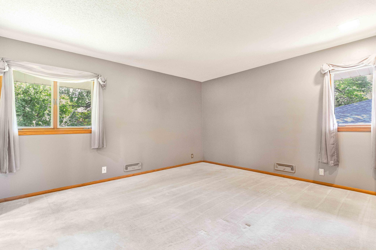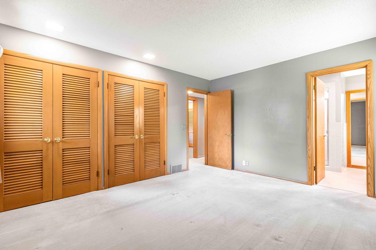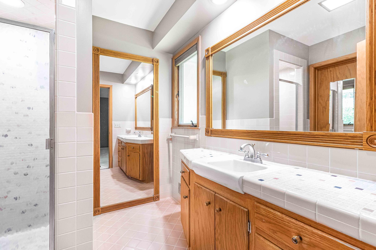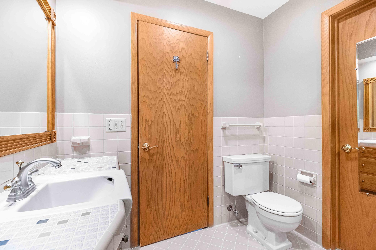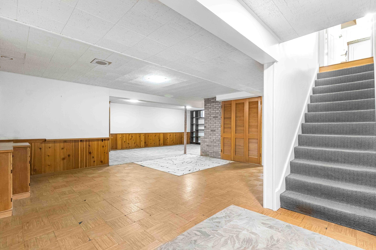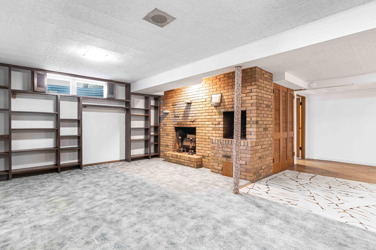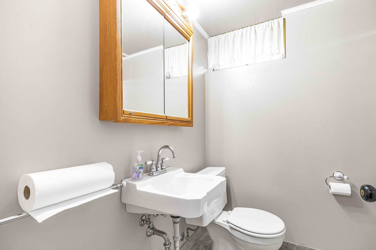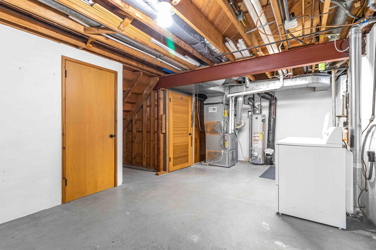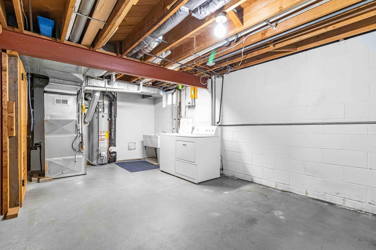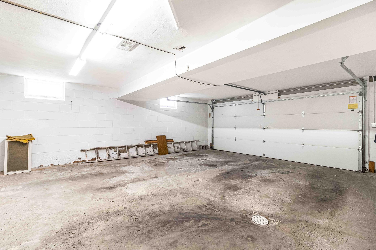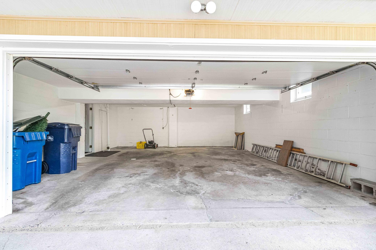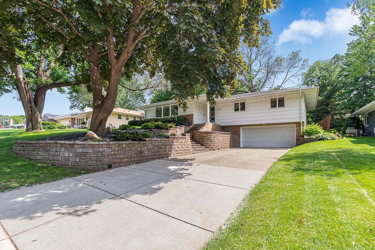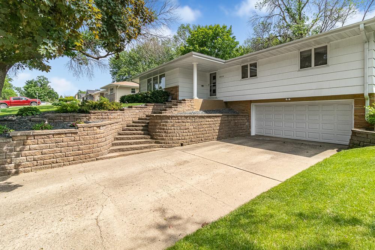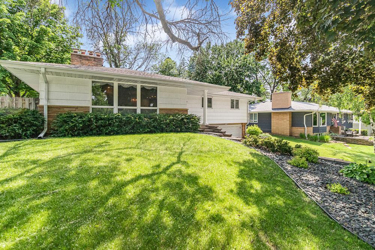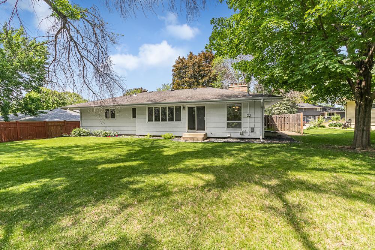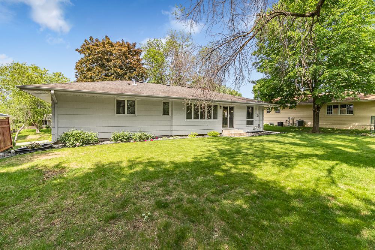5313 BIRCHCREST DRIVE
5313 Birchcrest Drive, Minneapolis (Edina), 55436, MN
-
Price: $637,500
-
Status type: For Sale
-
City: Minneapolis (Edina)
-
Neighborhood: Birchcrest 5th Add
Bedrooms: 3
Property Size :2807
-
Listing Agent: NST26216,NST103619
-
Property type : Single Family Residence
-
Zip code: 55436
-
Street: 5313 Birchcrest Drive
-
Street: 5313 Birchcrest Drive
Bathrooms: 3
Year: 1956
Listing Brokerage: Minneapolis Residential
FEATURES
- Range
- Refrigerator
- Washer
- Dryer
- Microwave
- Dishwasher
- Wall Oven
- Gas Water Heater
- Stainless Steel Appliances
DETAILS
Rare 1 level charmer with expansive layout available in Edina! This property sits on a beautiful quiet lot in a prime location. The open floorplan features generously sized entertaining spaces with 3 bedrooms and 2 bathrooms on the main level. Recent updates to the kitchen offer granite counters, stainless steel appliances, white cabinetry, and laminate flooring! Finished lower level includes a wood burning fireplace with a barbeque grill and an abundance of space ready for the next owners fingerprints. You don't want to miss this one!
INTERIOR
Bedrooms: 3
Fin ft² / Living Area: 2807 ft²
Below Ground Living: 925ft²
Bathrooms: 3
Above Ground Living: 1882ft²
-
Basement Details: Block, Finished, Full,
Appliances Included:
-
- Range
- Refrigerator
- Washer
- Dryer
- Microwave
- Dishwasher
- Wall Oven
- Gas Water Heater
- Stainless Steel Appliances
EXTERIOR
Air Conditioning: Central Air
Garage Spaces: 2
Construction Materials: N/A
Foundation Size: 1882ft²
Unit Amenities:
-
- Kitchen Window
- Hardwood Floors
- Washer/Dryer Hookup
- Cable
- Tile Floors
- Main Floor Primary Bedroom
Heating System:
-
- Forced Air
ROOMS
| Main | Size | ft² |
|---|---|---|
| Living Room | 23x13 | 529 ft² |
| Kitchen | 13x12 | 169 ft² |
| Dining Room | 32x11 | 1024 ft² |
| Bedroom 1 | 12x14 | 144 ft² |
| Bedroom 2 | 12x10 | 144 ft² |
| Bedroom 3 | 12x10 | 144 ft² |
| Bathroom | 8x7 | 64 ft² |
| Bathroom | 5x8 | 25 ft² |
| Foyer | 16x15 | 256 ft² |
| Lower | Size | ft² |
|---|---|---|
| Family Room | 22x24 | 484 ft² |
| Bathroom | 6x8 | 36 ft² |
| Garage | 22x26 | 484 ft² |
| Storage | 20x12 | 400 ft² |
| Den | 22x19 | 484 ft² |
LOT
Acres: N/A
Lot Size Dim.: 79x129
Longitude: 44.8921
Latitude: -93.3593
Zoning: Residential-Single Family
FINANCIAL & TAXES
Tax year: 2025
Tax annual amount: $6,967
MISCELLANEOUS
Fuel System: N/A
Sewer System: City Sewer/Connected
Water System: City Water/Connected
ADDITIONAL INFORMATION
MLS#: NST7774409
Listing Brokerage: Minneapolis Residential

ID: 3899815
Published: July 17, 2025
Last Update: July 17, 2025
Views: 7


