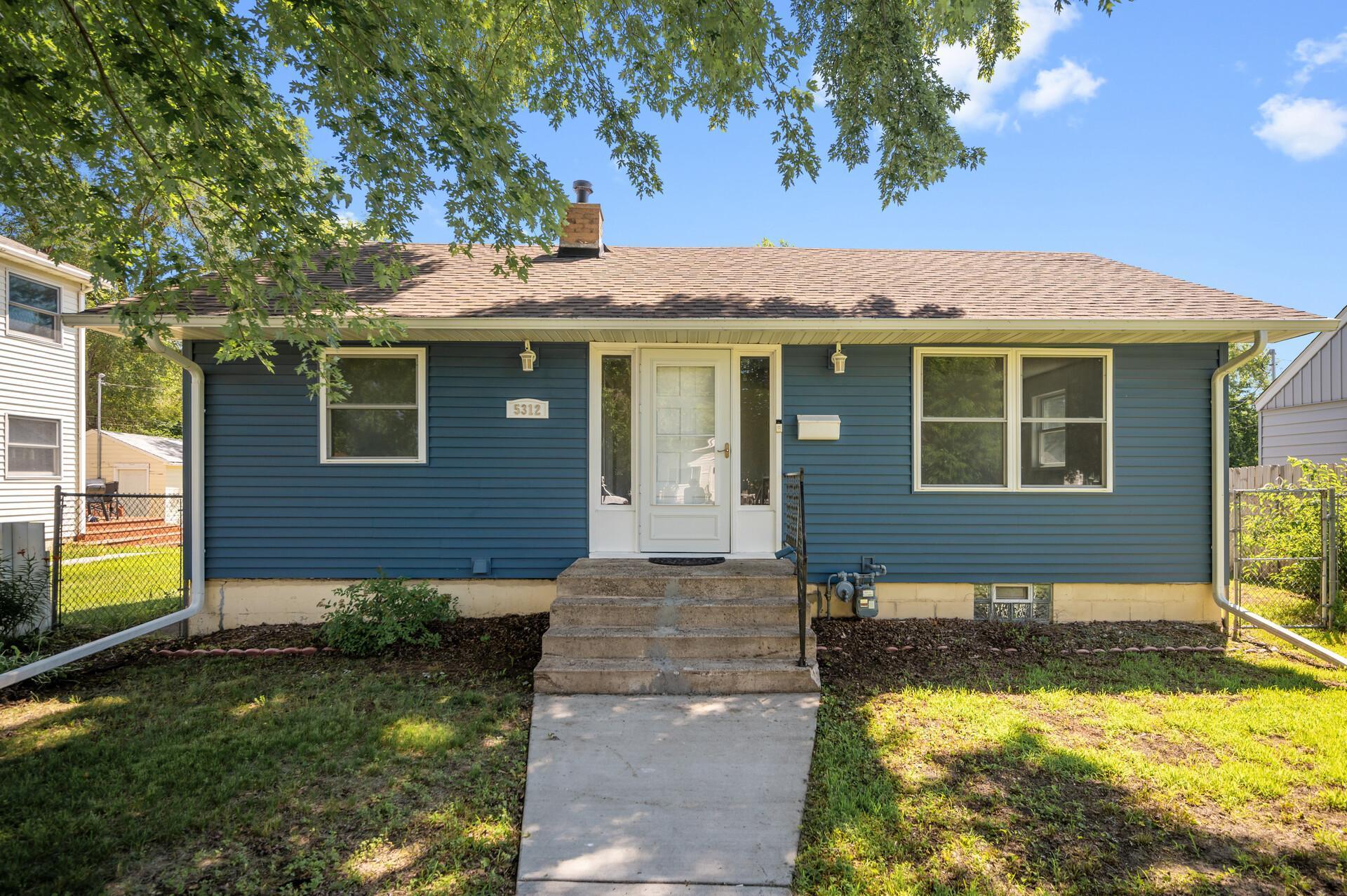5312 IRVING AVENUE
5312 Irving Avenue, Minneapolis (Brooklyn Center), 55430, MN
-
Price: $295,000
-
Status type: For Sale
-
Neighborhood: Humbolt Add
Bedrooms: 3
Property Size :1561
-
Listing Agent: NST21182,NST111664
-
Property type : Single Family Residence
-
Zip code: 55430
-
Street: 5312 Irving Avenue
-
Street: 5312 Irving Avenue
Bathrooms: 2
Year: 1939
Listing Brokerage: EXIT Realty Nexus
FEATURES
- Range
- Refrigerator
- Washer
- Dryer
- Microwave
- Exhaust Fan
- Dishwasher
- Disposal
- Cooktop
DETAILS
Welcome to this charming one-level rambler, filled with warmth, natural light, and thoughtful updates throughout. Freshly painted and move-in ready, this home features newer windows, a water heater (2019), and a furnace (2020) for added peace of mind. The main level offers a spacious living room, a dining area with built-in buffet, and an updated kitchen with quartz countertops and newer cabinetry. The primary bedroom and dining area both walk out to a large deck—perfect for relaxing or entertaining. The finished lower level includes a cozy family room with bar area and a flexible space ideal for a home office or hobby room. Enjoy the fully fenced backyard with handicap-accessible railing and a two-car detached garage. Conveniently located near shopping, restaurants, and just minutes from downtown Minneapolis—this home is the perfect blend of comfort and charm!
INTERIOR
Bedrooms: 3
Fin ft² / Living Area: 1561 ft²
Below Ground Living: 407ft²
Bathrooms: 2
Above Ground Living: 1154ft²
-
Basement Details: Finished,
Appliances Included:
-
- Range
- Refrigerator
- Washer
- Dryer
- Microwave
- Exhaust Fan
- Dishwasher
- Disposal
- Cooktop
EXTERIOR
Air Conditioning: Central Air
Garage Spaces: 2
Construction Materials: N/A
Foundation Size: 962ft²
Unit Amenities:
-
- Patio
- Kitchen Window
- Deck
- Natural Woodwork
- Hardwood Floors
- Washer/Dryer Hookup
- Ethernet Wired
- Main Floor Primary Bedroom
Heating System:
-
- Forced Air
ROOMS
| Main | Size | ft² |
|---|---|---|
| Living Room | 15x21 | 225 ft² |
| Dining Room | 10x9 | 100 ft² |
| Kitchen | 13x10 | 169 ft² |
| Bedroom 1 | 13x12 | 169 ft² |
| Bedroom 2 | 9x8 | 81 ft² |
| Bedroom 3 | 12x9 | 144 ft² |
| Deck | 23x16 | 529 ft² |
| Lower | Size | ft² |
|---|---|---|
| Family Room | 18x14 | 324 ft² |
| Office | 12x9 | 144 ft² |
LOT
Acres: N/A
Lot Size Dim.: 50x119x50x119
Longitude: 45.0516
Latitude: -93.3001
Zoning: Residential-Single Family
FINANCIAL & TAXES
Tax year: 2025
Tax annual amount: $3,891
MISCELLANEOUS
Fuel System: N/A
Sewer System: City Sewer/Connected
Water System: City Water/Connected
ADITIONAL INFORMATION
MLS#: NST7763560
Listing Brokerage: EXIT Realty Nexus

ID: 3858688
Published: July 07, 2025
Last Update: July 07, 2025
Views: 1






