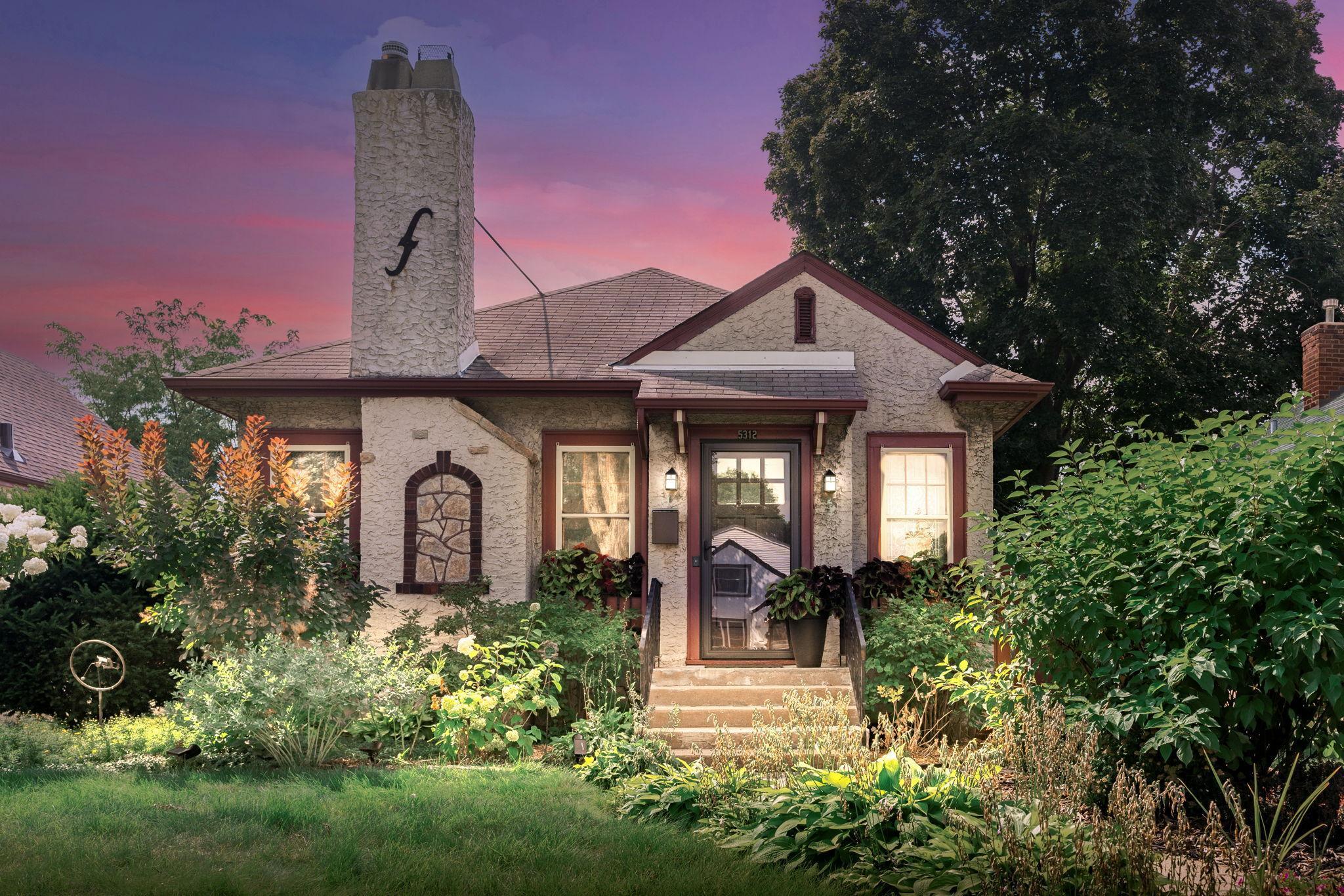5312 37TH AVENUE
5312 37th Avenue, Minneapolis, 55417, MN
-
Price: $325,000
-
Status type: For Sale
-
City: Minneapolis
-
Neighborhood: Minnehaha
Bedrooms: 2
Property Size :1299
-
Listing Agent: NST49138,NST85244
-
Property type : Single Family Residence
-
Zip code: 55417
-
Street: 5312 37th Avenue
-
Street: 5312 37th Avenue
Bathrooms: 1
Year: 1927
Listing Brokerage: Compass
FEATURES
- Range
- Refrigerator
- Washer
- Dryer
- Exhaust Fan
- Dishwasher
- Disposal
- Freezer
- Gas Water Heater
- Stainless Steel Appliances
DETAILS
Storybook Lake Nokomis Tudor! Step into the charm of this classic stucco Tudor, where historic character meets thoughtful updates. Nestled among lush, lovingly tended gardens, this 2-bedroom, 1-bath home radiates warmth and style from the moment you arrive. Inside, you’ll find rich hardwood floors, original woodwork, and a design that honors the home’s era while incorporating modern comforts. The main level offers a welcoming living room with fireplace, a spacious dining room, two inviting bedrooms, and a fresh, crisp full bath. The sun-filled kitchen is sure to delight with generous storage, stainless appliances, and updated counters. The lower level provides additional living space with a wet bar—perfect for relaxing or entertaining—plus ample storage. The unfinished attic offers exciting future potential for expansion. Outdoors, the private backyard with patio and stunning gardens create a true sanctuary in the city. Ideally located between Lake Nokomis and Minnehaha Falls, this home offers easy access to some of Minneapolis’s most beloved natural amenities, along with superb walkability to the shops and restaurants of Nokomis Village. Thoughtfully maintained and full of character, this Nokomis gem is a rare find - truly a must see!
INTERIOR
Bedrooms: 2
Fin ft² / Living Area: 1299 ft²
Below Ground Living: 545ft²
Bathrooms: 1
Above Ground Living: 754ft²
-
Basement Details: Block, Daylight/Lookout Windows, Drain Tiled, Drainage System, Partially Finished, Sump Pump,
Appliances Included:
-
- Range
- Refrigerator
- Washer
- Dryer
- Exhaust Fan
- Dishwasher
- Disposal
- Freezer
- Gas Water Heater
- Stainless Steel Appliances
EXTERIOR
Air Conditioning: Central Air
Garage Spaces: 1
Construction Materials: N/A
Foundation Size: 740ft²
Unit Amenities:
-
- Patio
- Kitchen Window
- Natural Woodwork
- Hardwood Floors
- Walk-In Closet
- Walk-Up Attic
- Tile Floors
- Main Floor Primary Bedroom
- Primary Bedroom Walk-In Closet
Heating System:
-
- Forced Air
ROOMS
| Main | Size | ft² |
|---|---|---|
| Living Room | 12x12 | 144 ft² |
| Dining Room | 12x9 | 144 ft² |
| Kitchen | 10x9 | 100 ft² |
| Bedroom 1 | 12x11 | 144 ft² |
| Bedroom 2 | 11x10 | 121 ft² |
| Lower | Size | ft² |
|---|---|---|
| Family Room | 19x12 | 361 ft² |
| Laundry | 19x12 | 361 ft² |
LOT
Acres: N/A
Lot Size Dim.: 40x128
Longitude: 44.9067
Latitude: -93.2194
Zoning: Residential-Single Family
FINANCIAL & TAXES
Tax year: 2025
Tax annual amount: $4,056
MISCELLANEOUS
Fuel System: N/A
Sewer System: City Sewer/Connected,City Sewer - In Street
Water System: City Water/Connected,City Water - In Street
ADDITIONAL INFORMATION
MLS#: NST7780963
Listing Brokerage: Compass

ID: 4078256
Published: September 05, 2025
Last Update: September 05, 2025
Views: 1






