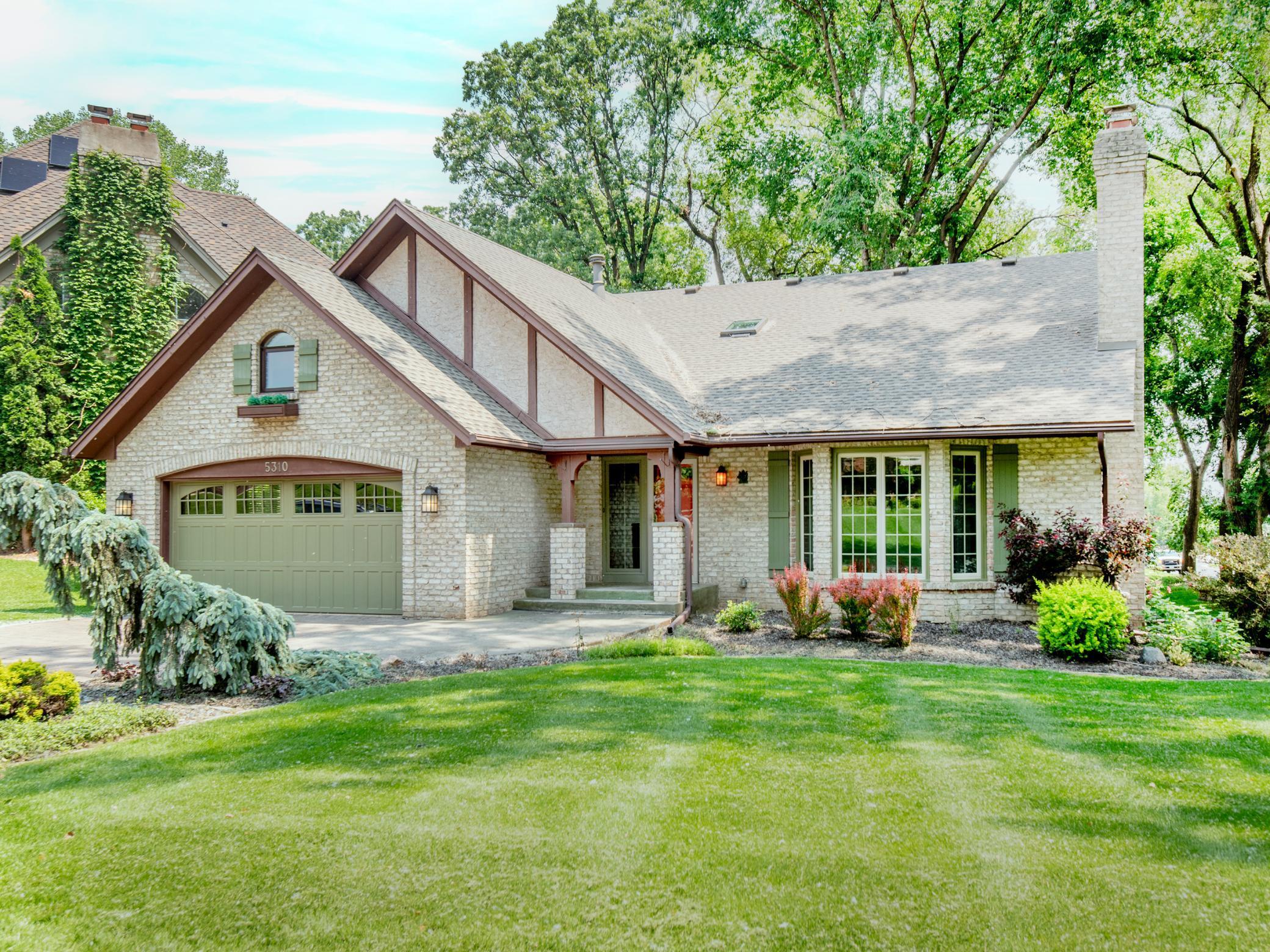5310 PAOLA CIRCLE
5310 Paola Circle, Minneapolis (Bloomington), 55437, MN
-
Price: $660,000
-
Status type: For Sale
-
Neighborhood: Sentinel Add
Bedrooms: 4
Property Size :3295
-
Listing Agent: NST16460,NST76655
-
Property type : Single Family Residence
-
Zip code: 55437
-
Street: 5310 Paola Circle
-
Street: 5310 Paola Circle
Bathrooms: 4
Year: 1980
Listing Brokerage: Coldwell Banker Burnet
FEATURES
- Range
- Refrigerator
- Washer
- Dryer
- Microwave
- Dishwasher
- Stainless Steel Appliances
DETAILS
Nestled in desirable West Bloomington, just steps to Normandale Park and incredibly close to Hyland Hill and Bush Lake Park, this spacious and well-maintained home offers comfort, style and versatility for modern living. A two-story foyer with a skylight welcomes you with warmth and natural light. The main level features a large living room with a cozy wood-burning fireplace that opens to the formal dining area—ideal for gatherings. The kitchen boasts classic white cabinetry, soft-close cabinets, granite countertops, a large center island with built-in wine storage and stainless-steel appliances along with many other features that will delight you. Oversized windows flood the space with light and offer peaceful views of the lush backyard. The informal dining area flows into an airy 3-season cedar sunroom with skylights and built in storage benches —perfect for morning coffee or relaxing afternoons. From here, step out onto the Trex deck and grill at your natural gas grill, or head out to the serene backyard. Upstairs, you'll find 2 spacious bedrooms and an updated full bathroom, in addition to a primary suite with dual closets and a renovated ensuite bath. The finished lower level provides even more space to spread out, with a second wood-burning fireplace and a full wet bar—ideal for entertaining, movie nights, or relaxing at home. Also on the lower level is a fourth bedroom and updated full bathroom. This could be a perfect "in-law" suite! Newer triple paned windows and an energy efficient furnace mean move in and enjoy - the "boring" things are done for you! The convenience of this location and the beauty of this neighborhood make this a "must see" home to make yours!
INTERIOR
Bedrooms: 4
Fin ft² / Living Area: 3295 ft²
Below Ground Living: 1049ft²
Bathrooms: 4
Above Ground Living: 2246ft²
-
Basement Details: Drain Tiled, Finished, Sump Pump,
Appliances Included:
-
- Range
- Refrigerator
- Washer
- Dryer
- Microwave
- Dishwasher
- Stainless Steel Appliances
EXTERIOR
Air Conditioning: Central Air
Garage Spaces: 2
Construction Materials: N/A
Foundation Size: 1388ft²
Unit Amenities:
-
- Kitchen Window
- Deck
- Hardwood Floors
- Ceiling Fan(s)
- Skylight
- Kitchen Center Island
Heating System:
-
- Forced Air
ROOMS
| Main | Size | ft² |
|---|---|---|
| Living Room | 19.10x17.4 | 343.78 ft² |
| Dining Room | 13.11x15.5 | 214.55 ft² |
| Kitchen | 14.10x11.6 | 170.58 ft² |
| Informal Dining Room | 12.8x13.5 | 169.94 ft² |
| Laundry | 11.11x7.11 | 94.34 ft² |
| Three Season Porch | 15.5x11.10 | 182.43 ft² |
| Upper | Size | ft² |
|---|---|---|
| Bedroom 1 | 13.4x17.2 | 228.89 ft² |
| Bedroom 2 | 10.5x13.7 | 141.49 ft² |
| Bedroom 3 | 10.3x23.7 | 241.73 ft² |
| Basement | Size | ft² |
|---|---|---|
| Bedroom 4 | 15.0x10.9 | 161.25 ft² |
| Amusement Room | 28.3x32.3 | 911.06 ft² |
| Utility Room | 15.0x7.7 | 113.75 ft² |
LOT
Acres: N/A
Lot Size Dim.: 65x44x152x70x118x42x65
Longitude: 44.8463
Latitude: -93.3515
Zoning: Residential-Single Family
FINANCIAL & TAXES
Tax year: 2025
Tax annual amount: $8,768
MISCELLANEOUS
Fuel System: N/A
Sewer System: City Sewer/Connected
Water System: City Water/Connected
ADITIONAL INFORMATION
MLS#: NST7708705
Listing Brokerage: Coldwell Banker Burnet

ID: 3795770
Published: June 17, 2025
Last Update: June 17, 2025
Views: 1






