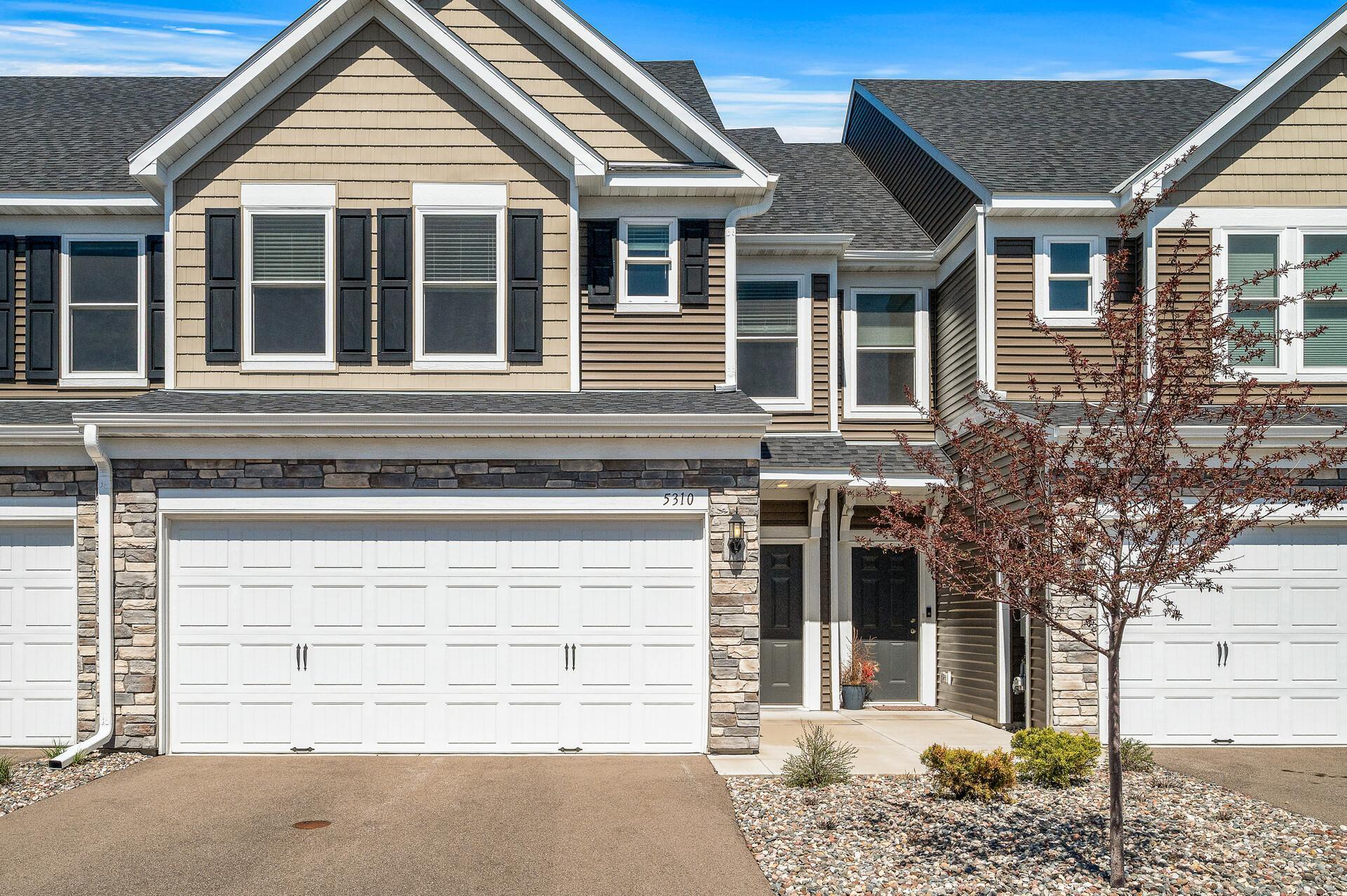5310 94TH LANE
5310 94th Lane, Minneapolis (Brooklyn Park), 55443, MN
-
Property type : Townhouse Side x Side
-
Zip code: 55443
-
Street: 5310 94th Lane
-
Street: 5310 94th Lane
Bathrooms: 3
Year: 2020
Listing Brokerage: Real Estate Masters, Ltd.
FEATURES
- Range
- Refrigerator
- Washer
- Dryer
- Microwave
- Dishwasher
- Gas Water Heater
DETAILS
Dreamy 3 Bed / 3 Bath Townhome in a Newer Development – Must See! Welcome to your next obsession! This modern 3 bed, 3 bath townhome is straight out of your Pinterest board. Located in a newer development, everything feels fresh, stylish, and totally move-in ready. Step into an open floor plan that flows, with tons of natural light and a spacious sunroom that’s perfect for morning coffee, plant babies, or just vibing. The kitchen is seriously a 10/10 with quartz countertops, sleek finishes, and space to actually cook (or at least pretend to). Upstairs, the private primary suite is your own little sanctuary—(super zen hit) , with a big bathroom and plenty of room to spread out. Plus, there’s no fighting over sinks (yes, there’s more than one). Whether you’re hosting friends or just chilling solo, this place gets you. Modern, low-maintenance, and all the good energy—don’t sleep on it!
INTERIOR
Bedrooms: 3
Fin ft² / Living Area: 1944 ft²
Below Ground Living: N/A
Bathrooms: 3
Above Ground Living: 1944ft²
-
Basement Details: None,
Appliances Included:
-
- Range
- Refrigerator
- Washer
- Dryer
- Microwave
- Dishwasher
- Gas Water Heater
EXTERIOR
Air Conditioning: Central Air
Garage Spaces: 2
Construction Materials: N/A
Foundation Size: 815ft²
Unit Amenities:
-
- Patio
- Sun Room
- Kitchen Center Island
Heating System:
-
- Forced Air
ROOMS
| Main | Size | ft² |
|---|---|---|
| Dining Room | 11x13 | 121 ft² |
| Kitchen | 11x12 | 121 ft² |
| Sun Room | 11x12 | 121 ft² |
| Upper | Size | ft² |
|---|---|---|
| Bedroom 1 | 14x15 | 196 ft² |
| Bedroom 2 | 12x12 | 144 ft² |
| Bedroom 3 | 11x12 | 121 ft² |
LOT
Acres: N/A
Lot Size Dim.: 24x81
Longitude: 45.1254
Latitude: -93.3486
Zoning: Residential-Single Family
FINANCIAL & TAXES
Tax year: 2025
Tax annual amount: $5,130
MISCELLANEOUS
Fuel System: N/A
Sewer System: City Sewer/Connected
Water System: City Water/Connected
ADITIONAL INFORMATION
MLS#: NST7734015
Listing Brokerage: Real Estate Masters, Ltd.

ID: 3580828
Published: May 02, 2025
Last Update: May 02, 2025
Views: 2






