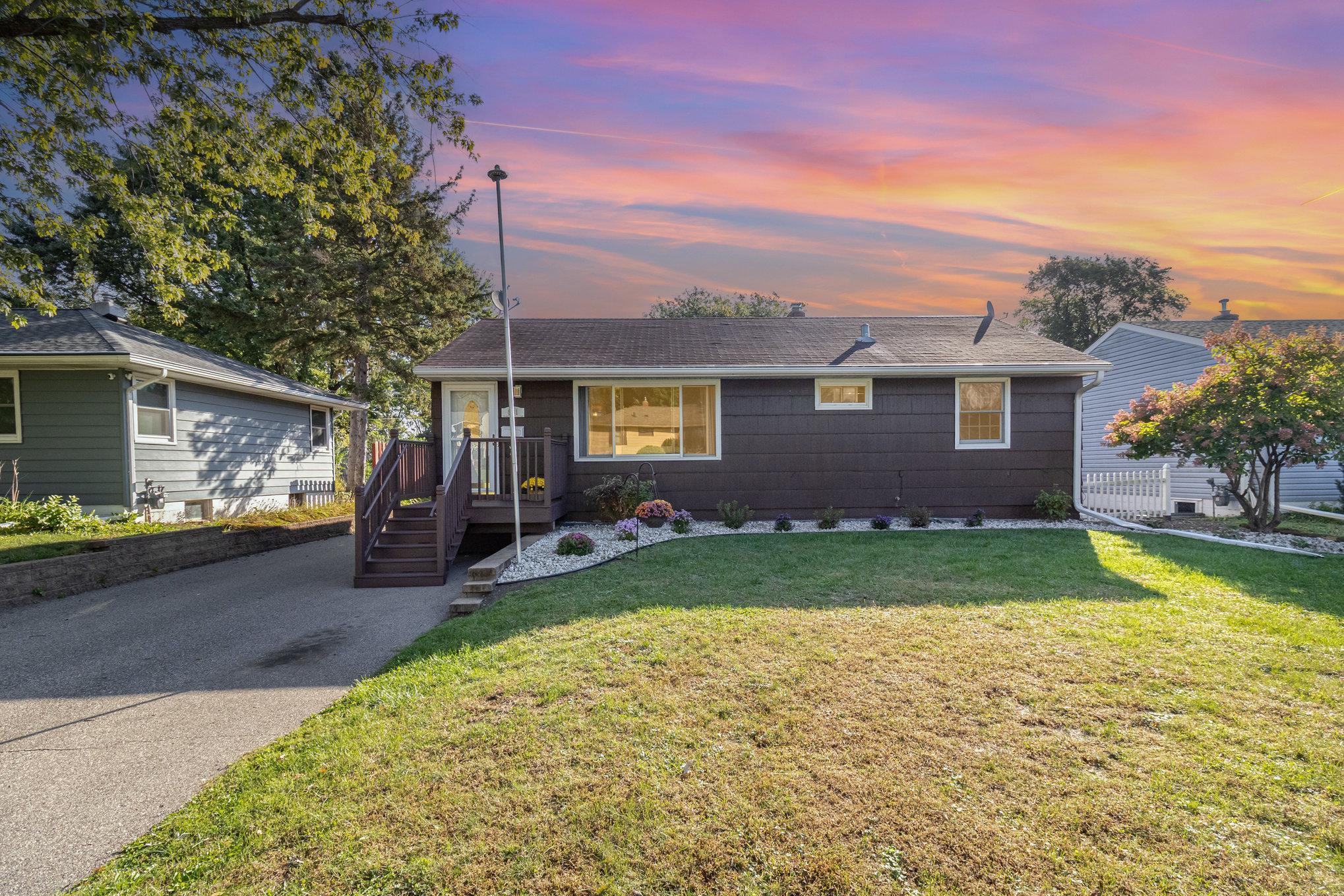531 12TH AVENUE
531 12th Avenue, South Saint Paul, 55075, MN
-
Price: $325,000
-
Status type: For Sale
-
City: South Saint Paul
-
Neighborhood: Glenview Park
Bedrooms: 4
Property Size :1814
-
Listing Agent: NST16765,NST47323
-
Property type : Single Family Residence
-
Zip code: 55075
-
Street: 531 12th Avenue
-
Street: 531 12th Avenue
Bathrooms: 2
Year: 1960
Listing Brokerage: Keller Williams Premier Realty
FEATURES
- Range
- Refrigerator
- Washer
- Dryer
- Microwave
- Dishwasher
- Water Softener Owned
- Gas Water Heater
DETAILS
Welcome to 531 12th Ave S, a thoughtfully cared-for home that blends original character with modern updates. This property offers four bedrooms and two bathrooms, with three bedrooms conveniently located on the main level and a fourth in the finished basement. The main floor features a bright living room, a spacious dining area, and a well-kept kitchen with granite countertops, under-cabinet lighting, ample storage, and original hardwood floors. A full bath completes the main level. The finished lower level adds even more living space with a cozy family room accented by a barn door, a half bath, laundry area, and additional storage. Recent updates include new central A/C along with a washer, dryer, and dishwasher installed in 2023, plus new lighting in the kitchen and living room in 2024. Outside, this home is perfect for both relaxation and entertaining with a fenced backyard, front and back decks, a concrete patio, and a built-in firepit. Raised garden beds and a west-facing exterior provide the perfect setting for golden hour sunsets. Ideally located near numerous city parks, the Mississippi River Greenway Trail, and the new public library, this home offers comfort, convenience, and charm. Lovingly maintained and move-in ready, it’s a home you won’t want to miss.
INTERIOR
Bedrooms: 4
Fin ft² / Living Area: 1814 ft²
Below Ground Living: 719ft²
Bathrooms: 2
Above Ground Living: 1095ft²
-
Basement Details: Block, Egress Window(s), Finished, Full, Partially Finished, Storage Space,
Appliances Included:
-
- Range
- Refrigerator
- Washer
- Dryer
- Microwave
- Dishwasher
- Water Softener Owned
- Gas Water Heater
EXTERIOR
Air Conditioning: Central Air
Garage Spaces: 1
Construction Materials: N/A
Foundation Size: 1095ft²
Unit Amenities:
-
- Deck
- Hardwood Floors
- Washer/Dryer Hookup
- Kitchen Center Island
- Tile Floors
Heating System:
-
- Forced Air
ROOMS
| Main | Size | ft² |
|---|---|---|
| Living Room | n/a | 0 ft² |
| Bedroom 1 | n/a | 0 ft² |
| Bedroom 2 | n/a | 0 ft² |
| Bedroom 3 | n/a | 0 ft² |
| Patio | n/a | 0 ft² |
| Lower | Size | ft² |
|---|---|---|
| Bedroom 4 | n/a | 0 ft² |
| Laundry | n/a | 0 ft² |
| Storage | n/a | 0 ft² |
| Family Room | n/a | 0 ft² |
LOT
Acres: N/A
Lot Size Dim.: 134x60
Longitude: 44.8825
Latitude: -93.0484
Zoning: Residential-Single Family
FINANCIAL & TAXES
Tax year: 2025
Tax annual amount: $3,212
MISCELLANEOUS
Fuel System: N/A
Sewer System: City Sewer/Connected
Water System: City Water/Connected
ADDITIONAL INFORMATION
MLS#: NST7807467
Listing Brokerage: Keller Williams Premier Realty

ID: 4160783
Published: September 30, 2025
Last Update: September 30, 2025
Views: 3






