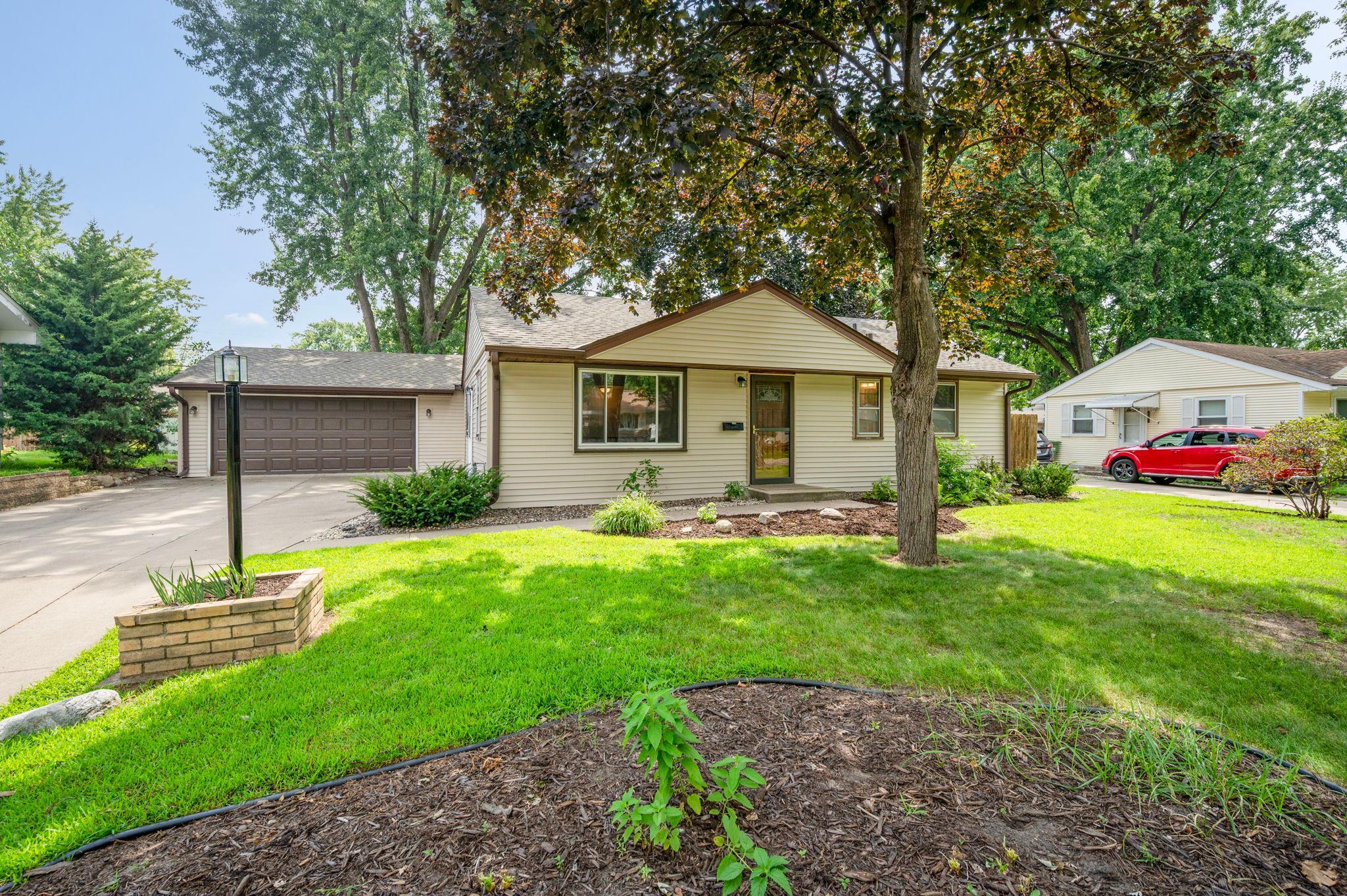5309 48TH AVENUE
5309 48th Avenue, Minneapolis (Crystal), 55429, MN
-
Price: $240,000
-
Status type: For Sale
-
City: Minneapolis (Crystal)
-
Neighborhood: W Paul Resop Add
Bedrooms: 2
Property Size :1295
-
Listing Agent: NST19321,NST227123
-
Property type : Single Family Residence
-
Zip code: 55429
-
Street: 5309 48th Avenue
-
Street: 5309 48th Avenue
Bathrooms: 1
Year: 1952
Listing Brokerage: Keller Williams Realty Integrity-Edina
FEATURES
- Range
- Refrigerator
- Washer
- Dryer
- Dishwasher
DETAILS
Charming Rambler in Crystal, Minnesota! Welcome to this delightful one-story home that perfectly blends charm, modern updates, and everyday convenience. Tucked away in a quiet, low-traffic neighborhood, it offers fantastic walkability to nearby shops, parks, restaurants, and breweries in Robbinsdale just a few blocks aways, plus quick access to major highways for an easy commute. Inside, you’ll find a warm and inviting atmosphere, enhanced by thoughtful updates including; a NEW ROOF & SIDING (cost to replace $70,000), newer windows and gutters, fresh paint and carpet. The oversized 2.5-car garage provides plenty of room for vehicles, hobbies, or storage, while the large fenced backyard with its private patio and shade trees is perfect for summer relaxation and entertaining. The lower level offers exciting potential to build equity—by adding one or two egress windows, you could easily create additional bedrooms to expand both livability and value. With a toilet and shower-pan already in place, finishing out a 3/4 lower-level bathroom would be simple, adding value and making the space even more versatile. Move-in ready and full of possibilities, this Crystal gem offers comfort, convenience, and room to grow—all in one!
INTERIOR
Bedrooms: 2
Fin ft² / Living Area: 1295 ft²
Below Ground Living: 375ft²
Bathrooms: 1
Above Ground Living: 920ft²
-
Basement Details: Finished, Full, Storage Space,
Appliances Included:
-
- Range
- Refrigerator
- Washer
- Dryer
- Dishwasher
EXTERIOR
Air Conditioning: Central Air
Garage Spaces: 2
Construction Materials: N/A
Foundation Size: 925ft²
Unit Amenities:
-
Heating System:
-
- Forced Air
ROOMS
| Main | Size | ft² |
|---|---|---|
| Living Room | 18'11"x12'6" | 236.46 ft² |
| Dining Room | 12'6"x11'10" | 147.92 ft² |
| Kitchen | 11'10"x10'8" | 126.22 ft² |
| Bedroom 1 | 12x11'10" | 142 ft² |
| Bedroom 2 | 12'2"x8'9" | 106.46 ft² |
| Bathroom | 8'6"x7'2" | 60.92 ft² |
| Basement | Size | ft² |
|---|---|---|
| Family Room | 35'6"x12'8" | 449.67 ft² |
| Storage | 12'1"x3'6" | 42.29 ft² |
| Utility Room | 35'6"x12'2" | 431.92 ft² |
LOT
Acres: N/A
Lot Size Dim.: 105x69
Longitude: 45.0411
Latitude: -93.3478
Zoning: Residential-Single Family
FINANCIAL & TAXES
Tax year: 2025
Tax annual amount: $3,323
MISCELLANEOUS
Fuel System: N/A
Sewer System: City Sewer/Connected
Water System: City Water/Connected
ADDITIONAL INFORMATION
MLS#: NST7788782
Listing Brokerage: Keller Williams Realty Integrity-Edina

ID: 4016331
Published: August 19, 2025
Last Update: August 19, 2025
Views: 1






