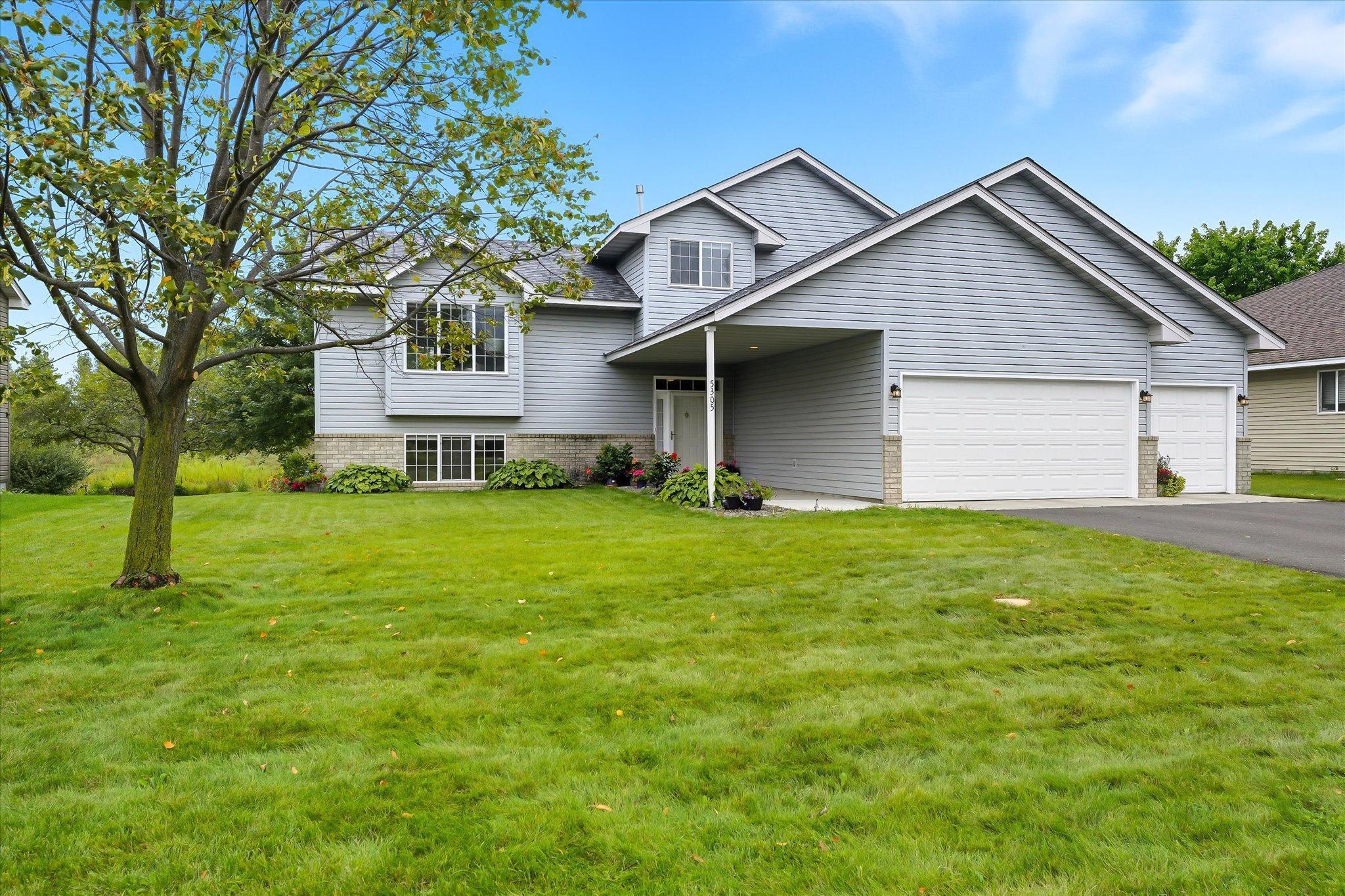5305 KINGS CIRCLE
5305 Kings Circle, Minneapolis (Brooklyn Park), 55443, MN
-
Price: $425,000
-
Status type: For Sale
-
Neighborhood: Edinburgh Park 8th Add
Bedrooms: 4
Property Size :2113
-
Listing Agent: NST16570,NST44904
-
Property type : Single Family Residence
-
Zip code: 55443
-
Street: 5305 Kings Circle
-
Street: 5305 Kings Circle
Bathrooms: 3
Year: 1997
Listing Brokerage: Edina Realty, Inc.
FEATURES
- Range
- Refrigerator
- Washer
- Dryer
- Microwave
- Dishwasher
- Water Softener Owned
- Disposal
- Stainless Steel Appliances
DETAILS
Spacious walkout four level with a rare private backyard with no homes behind. Enjoy BBQs w/family/friends on your own private deck and patio with South exposure for lots of sunlight. Large level backyard w/plenty of space for kids and pets to roam. Updated Samsung stainless steel appliances, carpet, flooring, light fixtures and paint in most rooms. Upper level features 3 Bdrms on upper level with 3/4 Prim Bathroom and Full Bathroom. Spacious vaulted upper level Kitchen, Living Room and Dining Room with slider to deck. Main level walkout Family Room w/gas fireplace, Laundry Room and convenient half Bathroom. Lower level 4th Bedroom, storage room and large Flex Room w/French doors walking out to private backyard. Finished 3 car garage w/plenty of storage. Nicely landscaped and new vinyl siding and roof in 2017. Quiet neighborhood with-in walking distance of Zane Sports Park/Fields and shopping (HyVee). Easy access to Hwy 610 and dwtn Mpls.
INTERIOR
Bedrooms: 4
Fin ft² / Living Area: 2113 ft²
Below Ground Living: 483ft²
Bathrooms: 3
Above Ground Living: 1630ft²
-
Basement Details: Drain Tiled, Finished, Partial, Sump Basket, Walkout,
Appliances Included:
-
- Range
- Refrigerator
- Washer
- Dryer
- Microwave
- Dishwasher
- Water Softener Owned
- Disposal
- Stainless Steel Appliances
EXTERIOR
Air Conditioning: Central Air
Garage Spaces: 3
Construction Materials: N/A
Foundation Size: 1033ft²
Unit Amenities:
-
- Patio
- Kitchen Window
- Deck
- Ceiling Fan(s)
- Vaulted Ceiling(s)
- Washer/Dryer Hookup
- In-Ground Sprinkler
- Tile Floors
Heating System:
-
- Forced Air
ROOMS
| Upper | Size | ft² |
|---|---|---|
| Living Room | 15'6 x 12'6 | 193.75 ft² |
| Kitchen | 12 x 10'8 | 128 ft² |
| Dining Room | 11 x 11 | 121 ft² |
| Bedroom 1 | 14'6 x 12 | 211.7 ft² |
| Bedroom 2 | 10 x 10'6 | 105 ft² |
| Bedroom 3 | 11 x 10 | 121 ft² |
| Deck | 16 x 14 | 256 ft² |
| Main | Size | ft² |
|---|---|---|
| Family Room | 22 x 14 | 484 ft² |
| Laundry | 7 x 6 | 49 ft² |
| Foyer | 6 x 9 | 36 ft² |
| Patio | 20 x 16 | 400 ft² |
| Lower | Size | ft² |
|---|---|---|
| Bedroom 4 | 12 x 8 | 144 ft² |
| Flex Room | 18 x 9'6 | 171 ft² |
LOT
Acres: N/A
Lot Size Dim.: 75x155x75x156
Longitude: 45.1126
Latitude: -93.3497
Zoning: Residential-Single Family
FINANCIAL & TAXES
Tax year: 2025
Tax annual amount: $5,508
MISCELLANEOUS
Fuel System: N/A
Sewer System: City Sewer/Connected
Water System: City Water/Connected
ADDITIONAL INFORMATION
MLS#: NST7801508
Listing Brokerage: Edina Realty, Inc.

ID: 4102665
Published: September 12, 2025
Last Update: September 12, 2025
Views: 12






