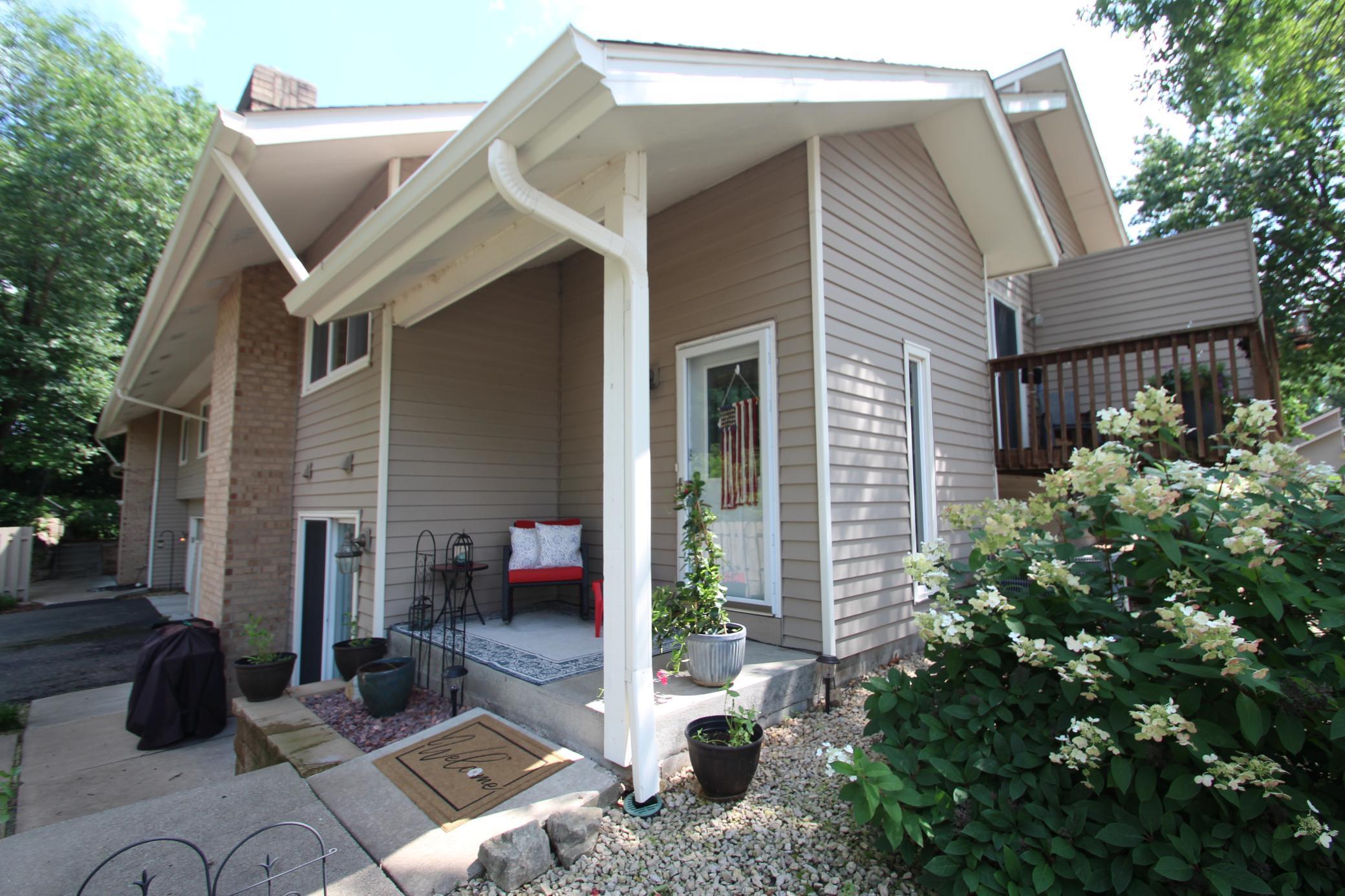5304 YORKTOWN LANE
5304 Yorktown Lane, Minneapolis (Plymouth), 55442, MN
-
Price: $339,700
-
Status type: For Sale
-
City: Minneapolis (Plymouth)
-
Neighborhood: Harrison Hills
Bedrooms: 3
Property Size :1840
-
Listing Agent: NST15463,NST58280
-
Property type : Townhouse Quad/4 Corners
-
Zip code: 55442
-
Street: 5304 Yorktown Lane
-
Street: 5304 Yorktown Lane
Bathrooms: 2
Year: 1981
Listing Brokerage: Net Worth Realty, Inc
FEATURES
- Range
- Refrigerator
- Washer
- Dryer
- Microwave
- Exhaust Fan
- Dishwasher
- Water Softener Rented
- Gas Water Heater
- ENERGY STAR Qualified Appliances
- Stainless Steel Appliances
DETAILS
Beautifully updated and well maintained 3 bedroom, 2 bath, 1800+FSF, end unit townhome in a convenient location in the city of Plymouth which is consistently ranked as one of Minnesota's best cities! A small, quiet association connected by scenic walking trails to Three Ponds Park and Timber Shores Park and Eagle Lake golf center. Spacious rooms and vaulted ceilings with open design living/dining/kitchen rooms and a lower-level family room with cozy gas fireplace and walkout to a private patio/grilling area! Updated custom cabinetry throughout the home in addition to new enameled white trim, casings and 6 panel doors. Features an entertainer's dream kitchen with SS gas stove & appliances, tons of cabinetry, a breakfast bar and granite countertops too! Both walk-thru bathrooms are updated with custom cabinetry, ceramic tiled floors, showers and baths, oil rubbed bronze plumbing/lighting fixtures and handles/pulls. Large primary bedroom with a walk-in closet and separate powder room off the attached walk-thru bath and a generous sized bedroom or office space. Great storage shelfing in the front of garage and under the steps too. Professionally managed and maintained common grounds with great freeway access to numerous shopping, grocery, dining and local amenities. Located on a dead end/cul de sac road with minimal road traffic. Come look at this Harrison Hills townhome today! *The Plymouth Housing and Redevelopment Authority offers a zero interest deferred loan up to $35,000 for qualifying first-time homebuyers purchasing a home in Plymouth.
INTERIOR
Bedrooms: 3
Fin ft² / Living Area: 1840 ft²
Below Ground Living: 670ft²
Bathrooms: 2
Above Ground Living: 1170ft²
-
Basement Details: Block, Drain Tiled, Egress Window(s), Finished, Full, Other, Storage Space, Sump Basket, Tile Shower, Walkout,
Appliances Included:
-
- Range
- Refrigerator
- Washer
- Dryer
- Microwave
- Exhaust Fan
- Dishwasher
- Water Softener Rented
- Gas Water Heater
- ENERGY STAR Qualified Appliances
- Stainless Steel Appliances
EXTERIOR
Air Conditioning: Central Air
Garage Spaces: 2
Construction Materials: N/A
Foundation Size: 1170ft²
Unit Amenities:
-
- Patio
- Deck
- Porch
- Ceiling Fan(s)
- Walk-In Closet
- Vaulted Ceiling(s)
- Washer/Dryer Hookup
- Other
- Cable
- Kitchen Center Island
- Tile Floors
Heating System:
-
- Forced Air
ROOMS
| Upper | Size | ft² |
|---|---|---|
| Living Room | 17x13 | 289 ft² |
| Dining Room | 13x12 | 169 ft² |
| Kitchen | 14x11 | 196 ft² |
| Bedroom 1 | 16x11 | 256 ft² |
| Bedroom 2 | 13x10 | 169 ft² |
| Deck | 10x8 | 100 ft² |
| Lower | Size | ft² |
|---|---|---|
| Family Room | 17x12 | 289 ft² |
| Bedroom 3 | 12x10 | 144 ft² |
| Laundry | 12x8 | 144 ft² |
| Patio | 12x12 | 144 ft² |
| Main | Size | ft² |
|---|---|---|
| Porch | 8x5 | 64 ft² |
LOT
Acres: N/A
Lot Size Dim.: 50x60
Longitude: 45.0511
Latitude: -93.4195
Zoning: Residential-Multi-Family
FINANCIAL & TAXES
Tax year: 2025
Tax annual amount: $3,252
MISCELLANEOUS
Fuel System: N/A
Sewer System: City Sewer/Connected
Water System: City Water/Connected,Rural
ADDITIONAL INFORMATION
MLS#: NST7780877
Listing Brokerage: Net Worth Realty, Inc

ID: 3946944
Published: July 31, 2025
Last Update: July 31, 2025
Views: 9






