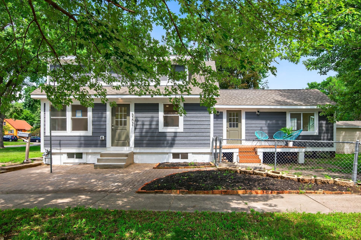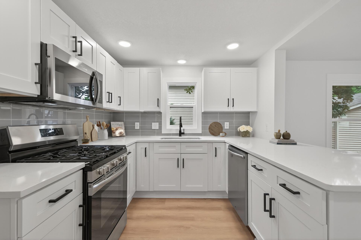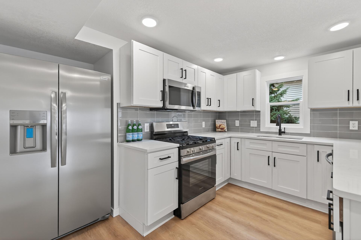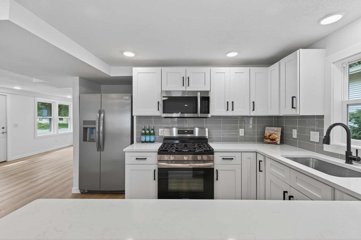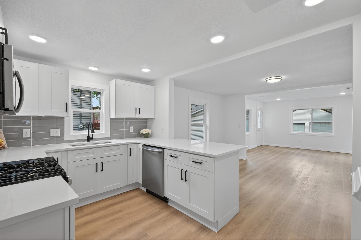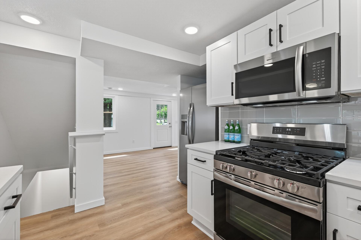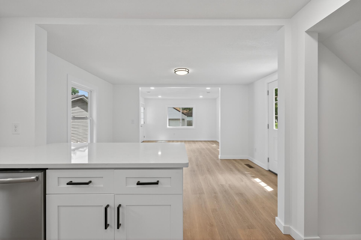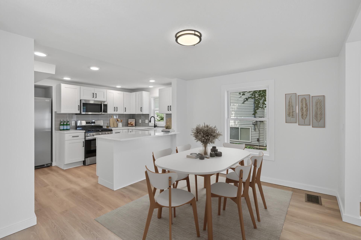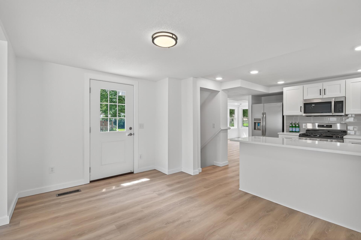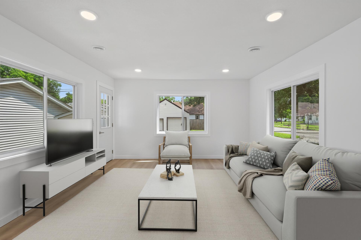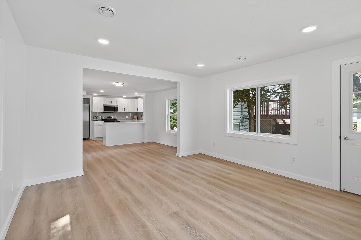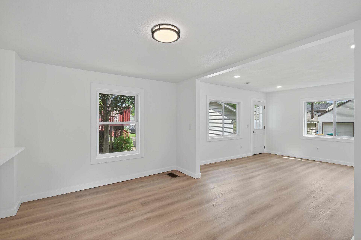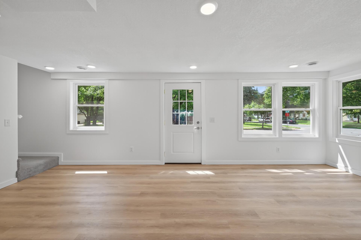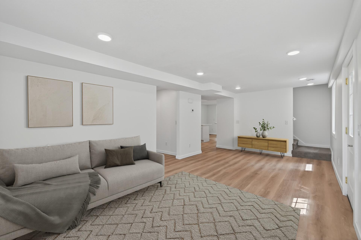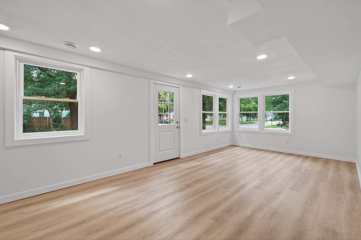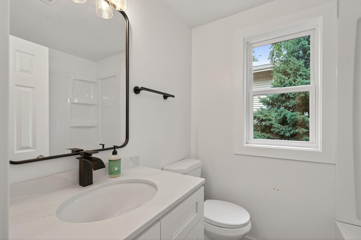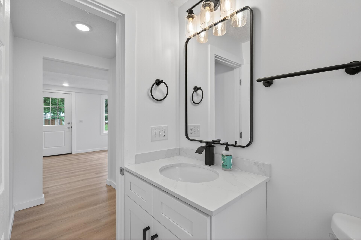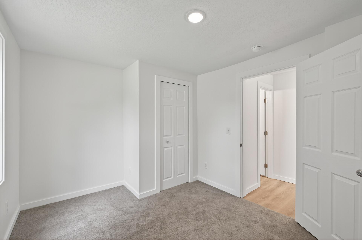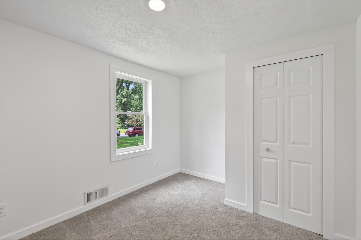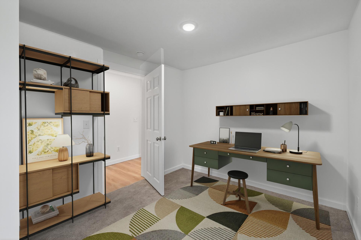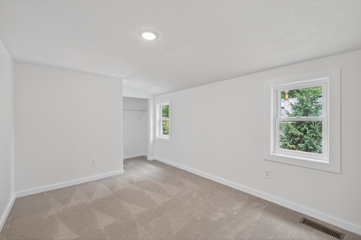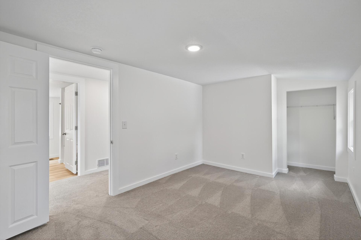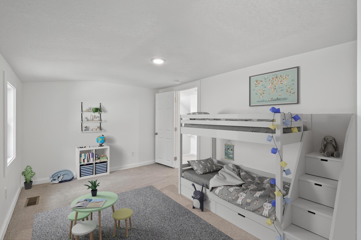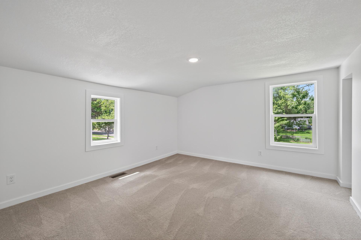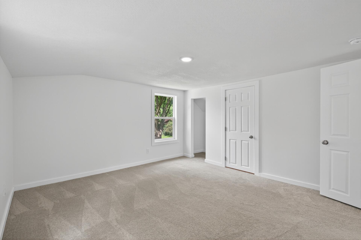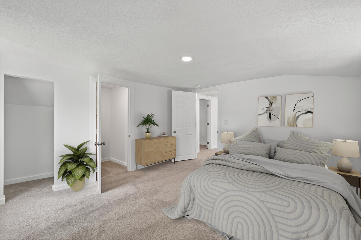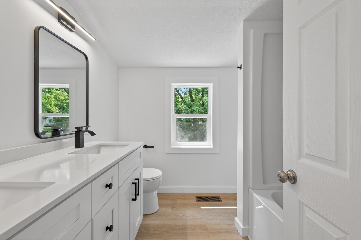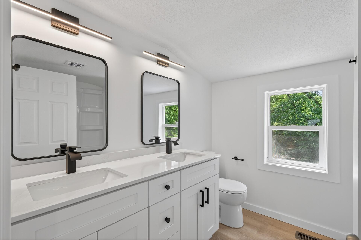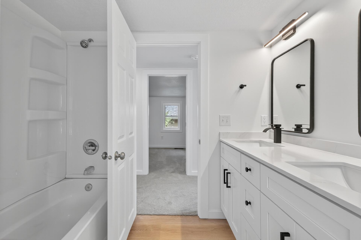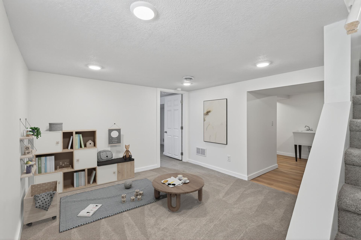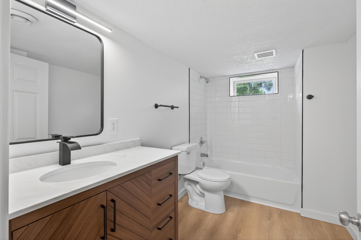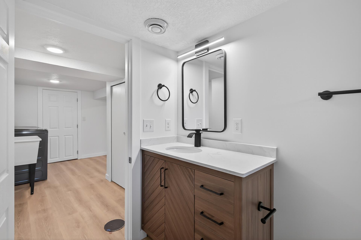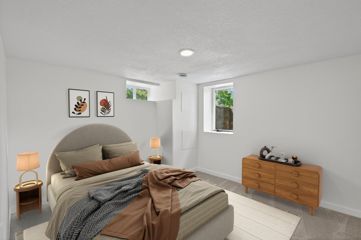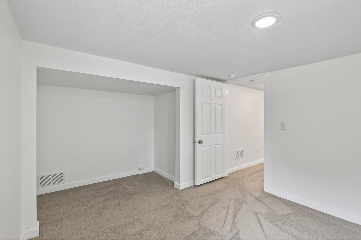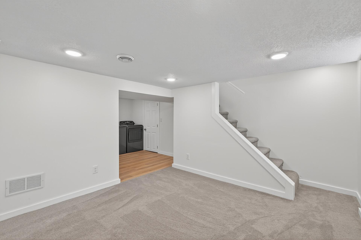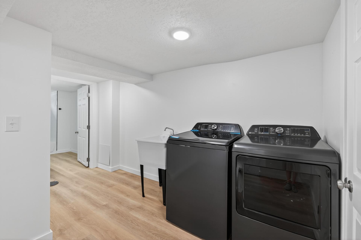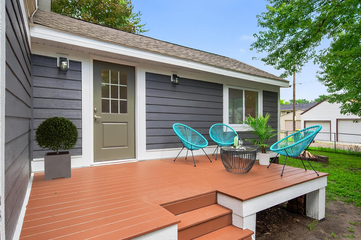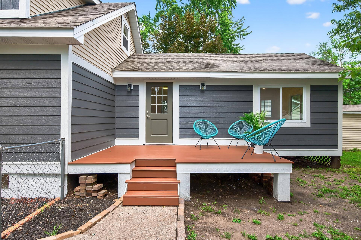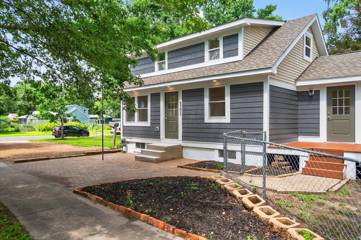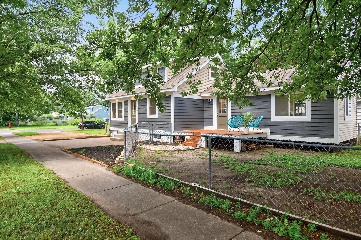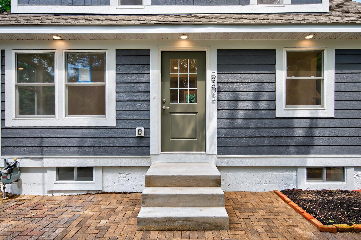5302 MORGAN AVENUE
5302 Morgan Avenue, Minneapolis (Brooklyn Center), 55430, MN
-
Price: $319,900
-
Status type: For Sale
-
Neighborhood: Humbolt Add
Bedrooms: 4
Property Size :2045
-
Listing Agent: NST25717,NST76418
-
Property type : Single Family Residence
-
Zip code: 55430
-
Street: 5302 Morgan Avenue
-
Street: 5302 Morgan Avenue
Bathrooms: 3
Year: 1940
Listing Brokerage: RE/MAX Results
FEATURES
- Range
- Refrigerator
- Washer
- Dryer
- Microwave
- Dishwasher
- Gas Water Heater
- Stainless Steel Appliances
DETAILS
Completely renovated from top to bottom, this charming 1.5-story home sits on a spacious, fully fenced corner lot in a desirable Brooklyn Center neighborhood. The entire front exterior has been beautifully redone with durable LP siding, giving the home standout curb appeal and long-lasting protection. Inside, you’ll find two inviting main-level living areas and an open-concept kitchen featuring all-new dovetail cabinetry, quartz countertops, a stylish tile backsplash, and brand new stainless steel appliances. Three beautifully updated full bathrooms—one on each level—and a convenient main-floor bedroom offer thoughtful design and everyday comfort. Throughout the home, you’ll find new luxury vinyl plank flooring, fresh carpet, and stylish finishes that create a bright, modern feel. Major system updates include brand-new plumbing, electrical, roof, windows, furnace, and central AC—offering peace of mind and long-term value. Enjoy walking distance to Shingle Creek Park and the scenic Bubble Bridge trail, with quick access to major highways for an easy commute. With a generous, fenced yard and top-to-bottom updates, this move-in ready home blends quality craftsmanship, modern style, and an ideal location.
INTERIOR
Bedrooms: 4
Fin ft² / Living Area: 2045 ft²
Below Ground Living: 536ft²
Bathrooms: 3
Above Ground Living: 1509ft²
-
Basement Details: Block, Egress Window(s), Finished, Full, Storage Space, Tile Shower,
Appliances Included:
-
- Range
- Refrigerator
- Washer
- Dryer
- Microwave
- Dishwasher
- Gas Water Heater
- Stainless Steel Appliances
EXTERIOR
Air Conditioning: Central Air
Garage Spaces: N/A
Construction Materials: N/A
Foundation Size: 1509ft²
Unit Amenities:
-
- Kitchen Window
- Deck
- Porch
- Walk-In Closet
- Washer/Dryer Hookup
- Paneled Doors
- Primary Bedroom Walk-In Closet
Heating System:
-
- Forced Air
ROOMS
| Main | Size | ft² |
|---|---|---|
| Living Room | 11x22 | 121 ft² |
| Dining Room | 9x13 | 81 ft² |
| Family Room | 13x13 | 169 ft² |
| Kitchen | 9x11 | 81 ft² |
| Bedroom 1 | 9x11 | 81 ft² |
| Other Room | 10x14 | 100 ft² |
| Upper | Size | ft² |
|---|---|---|
| Bedroom 2 | 9x15 | 81 ft² |
| Bedroom 3 | 12x13 | 144 ft² |
| Lower | Size | ft² |
|---|---|---|
| Bedroom 4 | 10x10 | 100 ft² |
| Flex Room | 10x10 | 100 ft² |
LOT
Acres: N/A
Lot Size Dim.: 51.52 X 118.25
Longitude: 45.0514
Latitude: -93.3052
Zoning: Residential-Single Family
FINANCIAL & TAXES
Tax year: 2025
Tax annual amount: $3,178
MISCELLANEOUS
Fuel System: N/A
Sewer System: City Sewer/Connected
Water System: City Water/Connected
ADDITIONAL INFORMATION
MLS#: NST7773854
Listing Brokerage: RE/MAX Results

ID: 3971547
Published: August 07, 2025
Last Update: August 07, 2025
Views: 4


