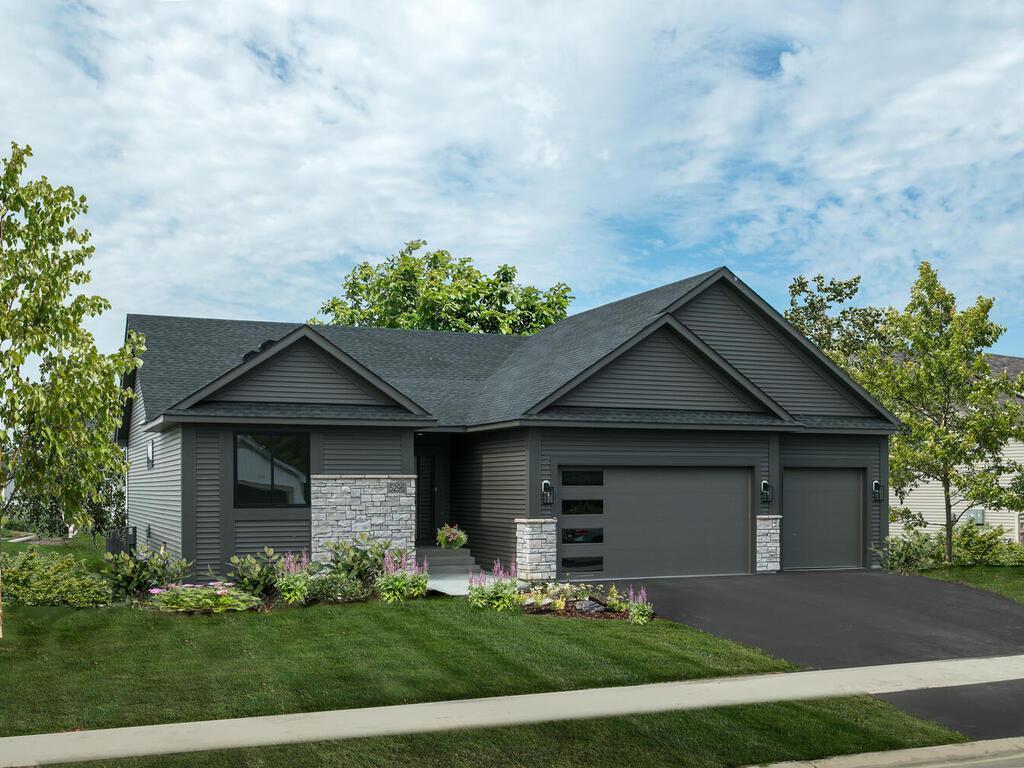5296 176TH STREET
5296 176th Street, Lakeville, 55044, MN
-
Price: $697,200
-
Status type: For Sale
-
City: Lakeville
-
Neighborhood: Pheasant Run Of Lakeville Seventh Add
Bedrooms: 3
Property Size :2783
-
Listing Agent: NST1000711,NST48363
-
Property type : Single Family Residence
-
Zip code: 55044
-
Street: 5296 176th Street
-
Street: 5296 176th Street
Bathrooms: 3
Year: 2025
Listing Brokerage: PFH Real Estate Group
FEATURES
- Range
- Refrigerator
- Microwave
- Exhaust Fan
- Dishwasher
- Disposal
- Air-To-Air Exchanger
- Stainless Steel Appliances
DETAILS
Beautiful one level living with all of the bells and whistles. Linear 2 sided fireplace, tile shower, free standing tub, 3 car garage, walk out and so much more. Come and visit us this weekend!
INTERIOR
Bedrooms: 3
Fin ft² / Living Area: 2783 ft²
Below Ground Living: 1020ft²
Bathrooms: 3
Above Ground Living: 1763ft²
-
Basement Details: Drain Tiled, Concrete, Partially Finished, Storage Space, Walkout,
Appliances Included:
-
- Range
- Refrigerator
- Microwave
- Exhaust Fan
- Dishwasher
- Disposal
- Air-To-Air Exchanger
- Stainless Steel Appliances
EXTERIOR
Air Conditioning: Central Air
Garage Spaces: 3
Construction Materials: N/A
Foundation Size: 1763ft²
Unit Amenities:
-
Heating System:
-
- Forced Air
ROOMS
| Main | Size | ft² |
|---|---|---|
| Great Room | 17x20.4 | 345.67 ft² |
| Dining Room | 15.6x8.6 | 131.75 ft² |
| Kitchen | 13.6x15 | 183.6 ft² |
| Pantry (Walk-In) | 5.6x6 | 30.8 ft² |
| Laundry | 6x7.4 | 44 ft² |
| Mud Room | 8x11 | 64 ft² |
| Bedroom 1 | 13.10x13.10 | 191.36 ft² |
| Walk In Closet | 7.8x7.8 | 58.78 ft² |
| Bedroom 2 | 13.10x11.12 | 166 ft² |
| Primary Bathroom | 11.11x10.6 | 125.13 ft² |
| Foyer | 7x11 | 49 ft² |
| Lower | Size | ft² |
|---|---|---|
| Family Room | 20x28.6 | 570 ft² |
| Bedroom 3 | 13x12.3 | 159.25 ft² |
| Storage | 14x25 | 196 ft² |
| Unfinished | 13.2x12.3 | 161.29 ft² |
LOT
Acres: N/A
Lot Size Dim.: 89.84x120x120x60.55
Longitude: 44.6947
Latitude: -93.1727
Zoning: Residential-Single Family
FINANCIAL & TAXES
Tax year: 2025
Tax annual amount: $850
MISCELLANEOUS
Fuel System: N/A
Sewer System: City Sewer/Connected
Water System: City Water/Connected
ADDITIONAL INFORMATION
MLS#: NST7797722
Listing Brokerage: PFH Real Estate Group

ID: 4074387
Published: September 04, 2025
Last Update: September 04, 2025
Views: 2






