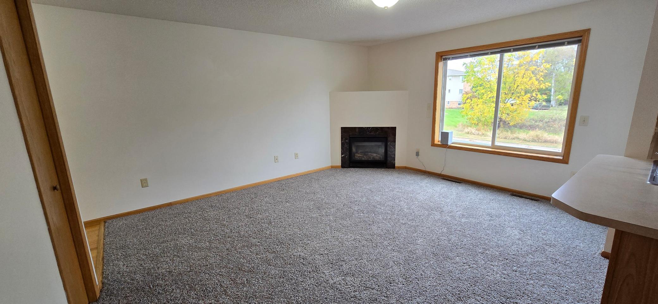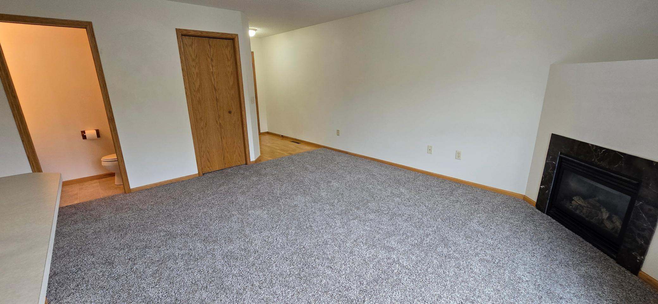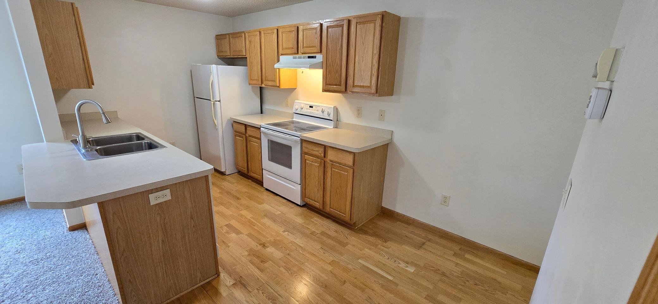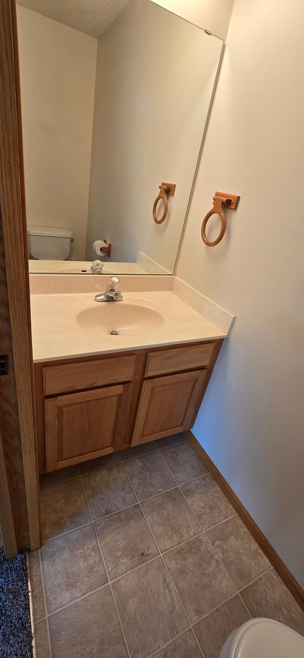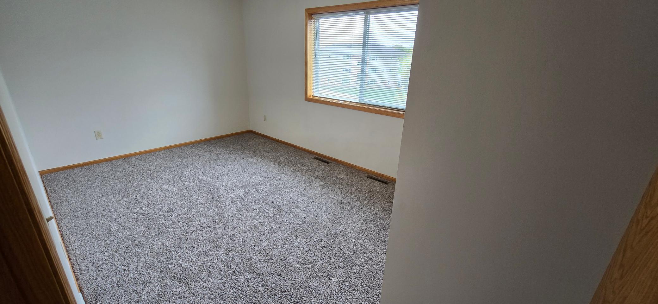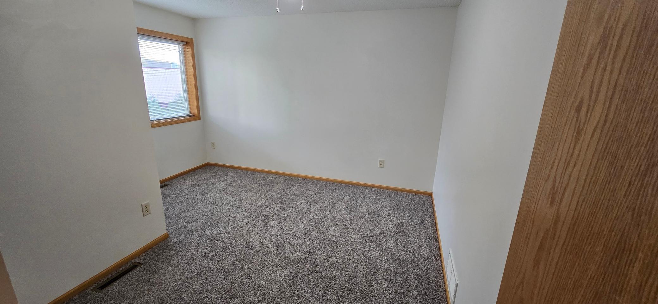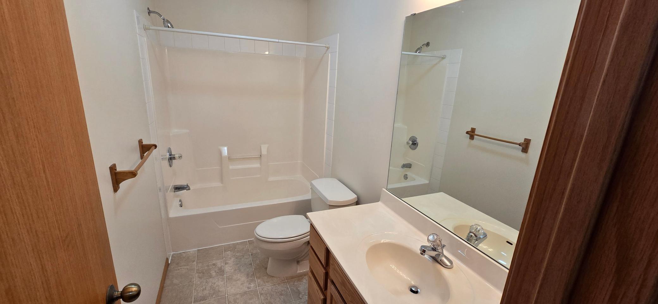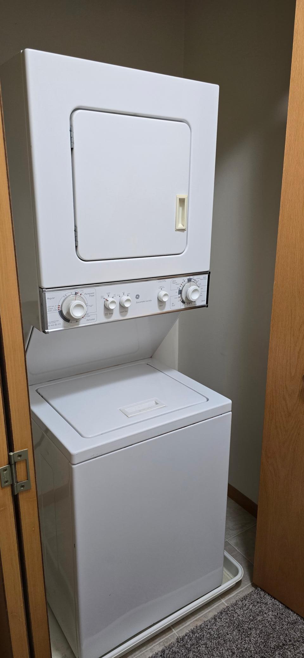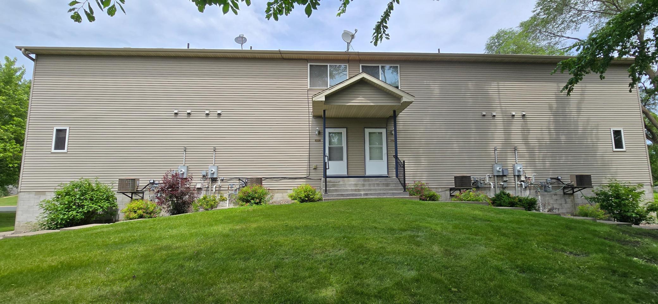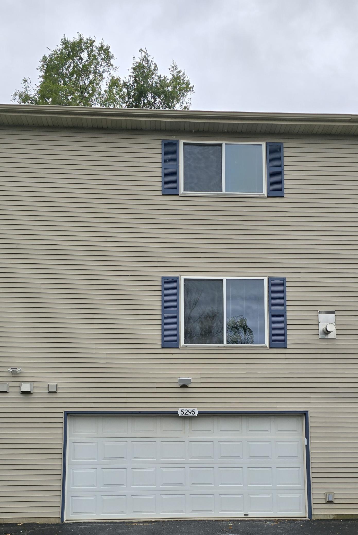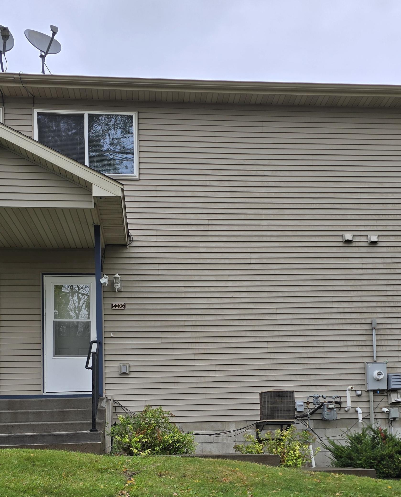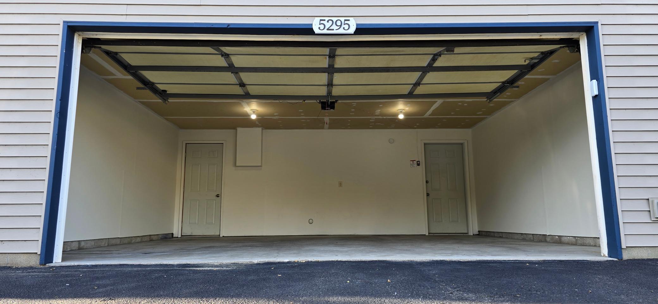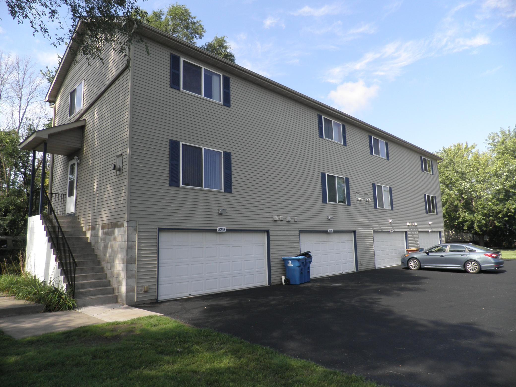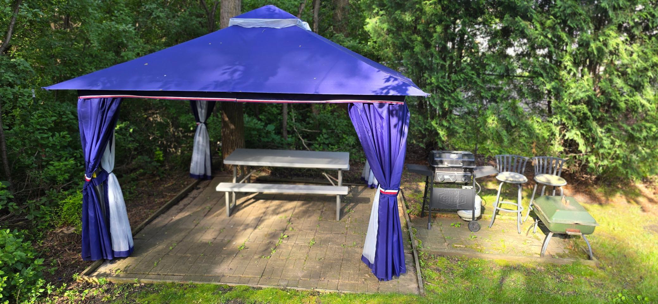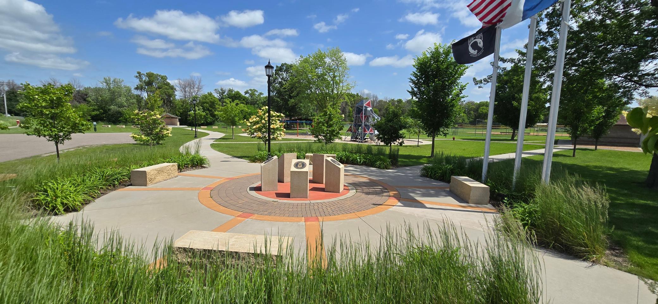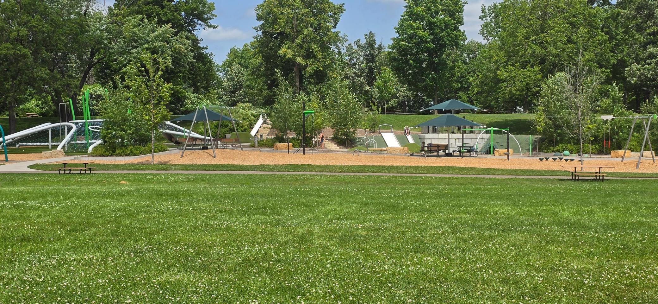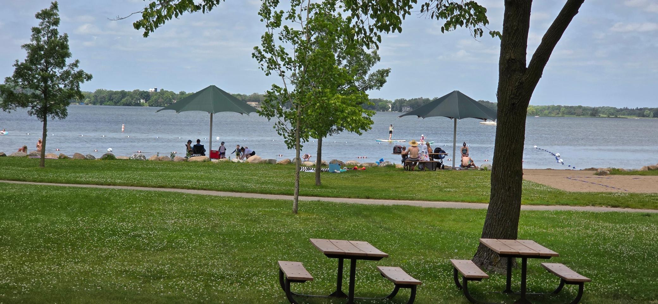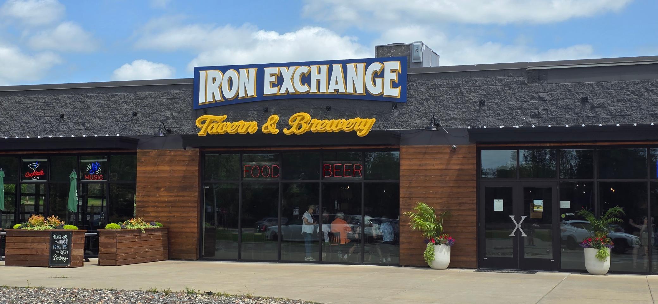5295 MANCHESTER DRIVE
5295 Manchester Drive, Maple Plain, 55359, MN
-
Price: $259,900
-
Status type: For Sale
-
City: Maple Plain
-
Neighborhood: Marshview
Bedrooms: 2
Property Size :1080
-
Listing Agent: NST17725,NST40977
-
Property type : Townhouse Side x Side
-
Zip code: 55359
-
Street: 5295 Manchester Drive
-
Street: 5295 Manchester Drive
Bathrooms: 2
Year: 2002
Listing Brokerage: National Realty Guild
FEATURES
- Range
- Refrigerator
- Washer
- Dryer
- Dishwasher
- Gas Water Heater
DETAILS
Come and see this condominium (built like a townhome but titled as a Common Interest Community) available in the highly desirable Orono School District! This home is perfect for someone who is wanting carefree living in a 2002 built home. Drive into your 2-car tuck-under garage, proceed up the stairs to the main level with the living room, kitchen and 1/2 bath. The upper level offers 2 bedrooms, full bath and a stacked washer/dryer combo. There are only 4 units in the building and the association. This unit is a desirable end unit with easy access up an outside stairway to the front door. A 2" air space between units keeps things quiet. Shared gazebo/patio in back of building. All utilities separate and underground. Close to Baker Park, Lake Independence, 6 mile bike trail, Veterans Memorial Park, area restaurants, library and more. Midco fiber optic pulled to building and is ready to hookup. Carpet replaced 10/2025.
INTERIOR
Bedrooms: 2
Fin ft² / Living Area: 1080 ft²
Below Ground Living: N/A
Bathrooms: 2
Above Ground Living: 1080ft²
-
Basement Details: None,
Appliances Included:
-
- Range
- Refrigerator
- Washer
- Dryer
- Dishwasher
- Gas Water Heater
EXTERIOR
Air Conditioning: Central Air
Garage Spaces: 2
Construction Materials: N/A
Foundation Size: 540ft²
Unit Amenities:
-
- Ceiling Fan(s)
- Washer/Dryer Hookup
- Cable
Heating System:
-
- Forced Air
ROOMS
| Main | Size | ft² |
|---|---|---|
| Living Room | 13'6" x 15'5" | 208.13 ft² |
| Kitchen | 8'2" x 11' | 89.83 ft² |
| Bathroom | 8'1" x 3' | 24.25 ft² |
| Upper | Size | ft² |
|---|---|---|
| Bedroom 1 | 13'10" x 10' | 138.33 ft² |
| Bedroom 2 | 11'11" x 8'6" | 101.29 ft² |
| Bathroom | 10' x 5' | 50 ft² |
LOT
Acres: N/A
Lot Size Dim.: Irregular
Longitude: 45.0114
Latitude: -93.6583
Zoning: Residential-Multi-Family
FINANCIAL & TAXES
Tax year: 2025
Tax annual amount: N/A
MISCELLANEOUS
Fuel System: N/A
Sewer System: City Sewer/Connected
Water System: City Water/Connected
ADDITIONAL INFORMATION
MLS#: NST7818268
Listing Brokerage: National Realty Guild

ID: 4230687
Published: October 21, 2025
Last Update: October 21, 2025
Views: 10


