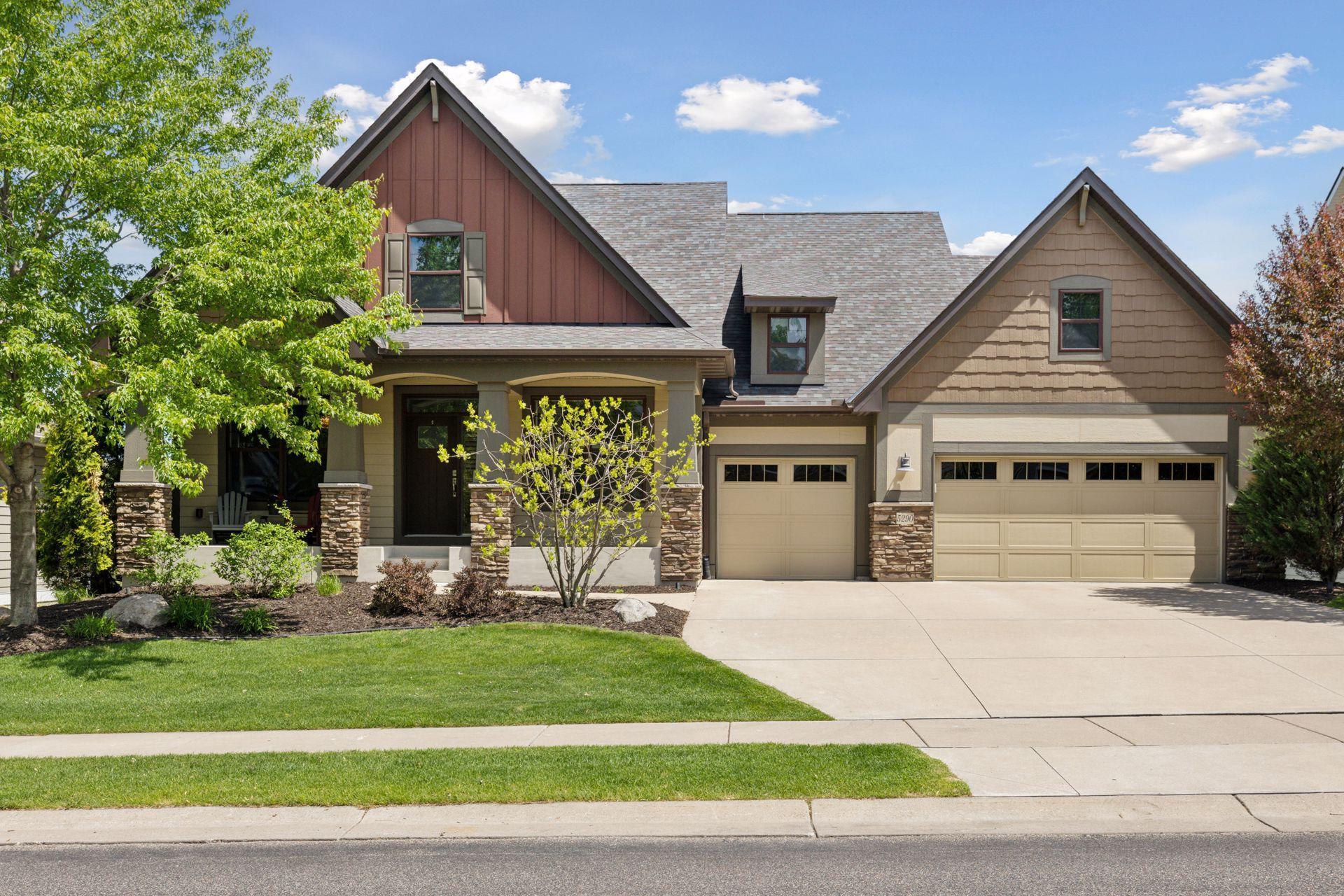5290 RANCHVIEW LANE
5290 Ranchview Lane, Minneapolis (Plymouth), 55446, MN
-
Price: $989,000
-
Status type: For Sale
-
City: Minneapolis (Plymouth)
-
Neighborhood: Taylor Creek 4th Add
Bedrooms: 4
Property Size :3161
-
Listing Agent: NST16633,NST98214
-
Property type : Single Family Residence
-
Zip code: 55446
-
Street: 5290 Ranchview Lane
-
Street: 5290 Ranchview Lane
Bathrooms: 3
Year: 2014
Listing Brokerage: Coldwell Banker Burnet
FEATURES
- Refrigerator
- Washer
- Dryer
- Exhaust Fan
- Dishwasher
- Cooktop
- Wall Oven
- Wine Cooler
- Stainless Steel Appliances
DETAILS
Located in a prime neighborhood, this one-level-living home features a fantastic floor plan and gorgeous views. Open concept main level with hardwood floors and large windows. Kitchen with granite countertops, center island and select new appliances. Separate pantry for additional storage. Main level primary includes walk-in closet and ensuite bath. 2nd bedroom, private office and laundry also on main. Lower level is a fantastic spot for entertaining, and features a wet bar, spacious family room, and sliding door to patio with hot tub. Two additional bedrooms down could also be used for an additional office, exercise room or playroom. Unfinished space in lower level has been utilized as a workshop and would also make a great storage space. Deck with retractable awning has incredible views of park. Fully fenced backyard and mature landscaping. 3-car attached garage. Desirable neighborhood with convenient access to shopping, dining and highway access.
INTERIOR
Bedrooms: 4
Fin ft² / Living Area: 3161 ft²
Below Ground Living: 1226ft²
Bathrooms: 3
Above Ground Living: 1935ft²
-
Basement Details: Egress Window(s), Finished, Full, Storage Space, Walkout,
Appliances Included:
-
- Refrigerator
- Washer
- Dryer
- Exhaust Fan
- Dishwasher
- Cooktop
- Wall Oven
- Wine Cooler
- Stainless Steel Appliances
EXTERIOR
Air Conditioning: Central Air
Garage Spaces: 3
Construction Materials: N/A
Foundation Size: 1935ft²
Unit Amenities:
-
- Patio
- Deck
- Porch
- Hardwood Floors
- Walk-In Closet
- Washer/Dryer Hookup
- Hot Tub
- Kitchen Center Island
- Wet Bar
- Main Floor Primary Bedroom
- Primary Bedroom Walk-In Closet
Heating System:
-
- Forced Air
ROOMS
| Main | Size | ft² |
|---|---|---|
| Living Room | 18 x 17 | 324 ft² |
| Dining Room | 14 x 10 | 196 ft² |
| Kitchen | 14 x 13 | 196 ft² |
| Bedroom 1 | 16 x 16 | 256 ft² |
| Bedroom 2 | 14 x 12 | 196 ft² |
| Office | 11 x 9 | 121 ft² |
| Lower | Size | ft² |
|---|---|---|
| Bedroom 3 | 16 x 13 | 256 ft² |
| Bedroom 4 | 16 x 13 | 256 ft² |
| Family Room | 25 x 17 | 625 ft² |
| Bar/Wet Bar Room | 11 x 9 | 121 ft² |
| Unfinished | 29 x 22 | 841 ft² |
LOT
Acres: N/A
Lot Size Dim.: 80 x 140 x 80 x 143
Longitude: 45.0513
Latitude: -93.4758
Zoning: Residential-Single Family
FINANCIAL & TAXES
Tax year: 2025
Tax annual amount: $10,812
MISCELLANEOUS
Fuel System: N/A
Sewer System: City Sewer/Connected
Water System: City Water/Connected
ADITIONAL INFORMATION
MLS#: NST7725493
Listing Brokerage: Coldwell Banker Burnet

ID: 3795589
Published: December 31, 1969
Last Update: June 21, 2025
Views: 5






