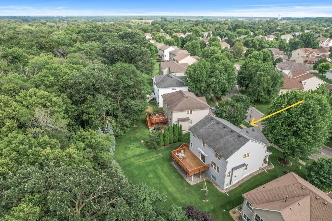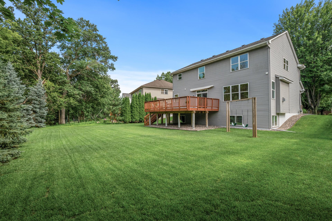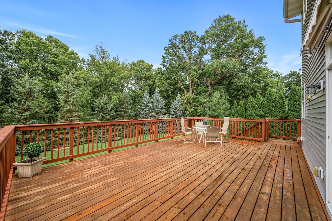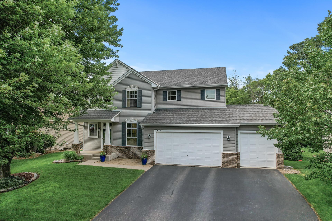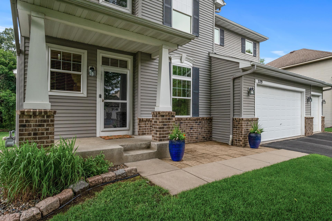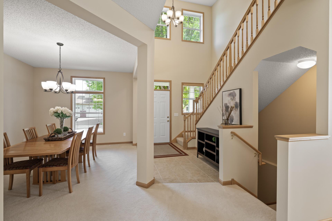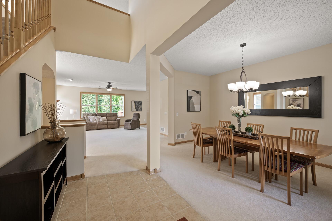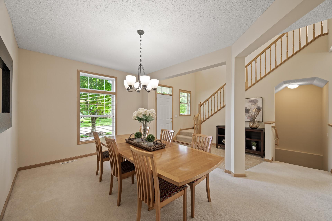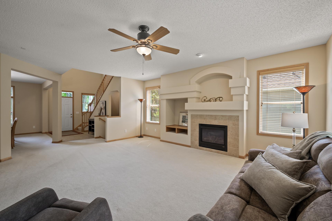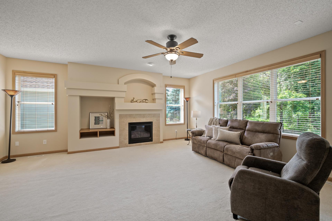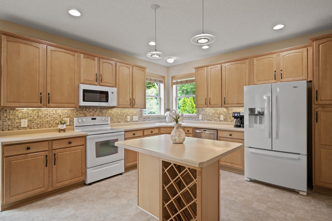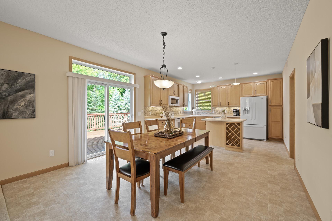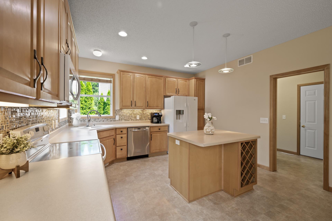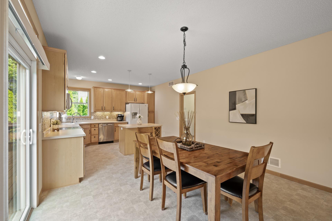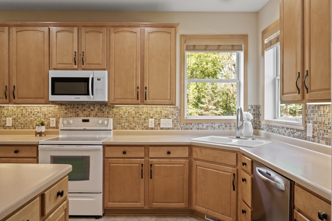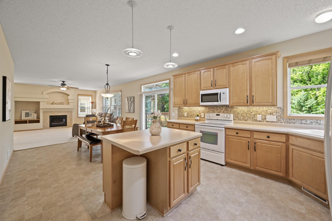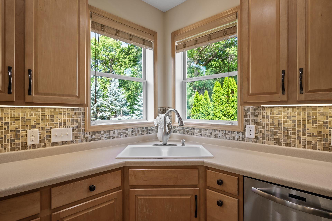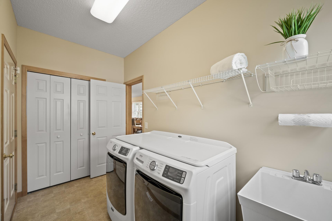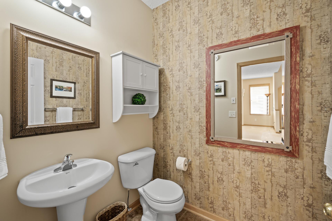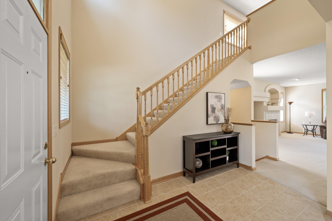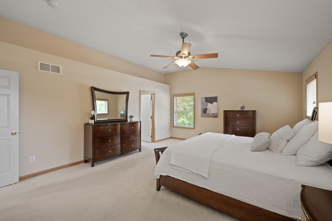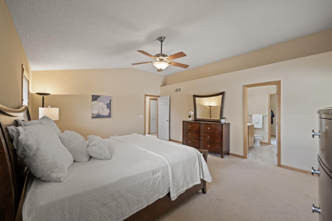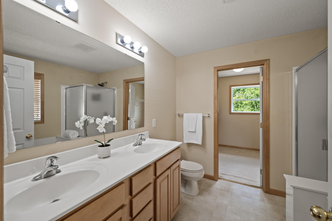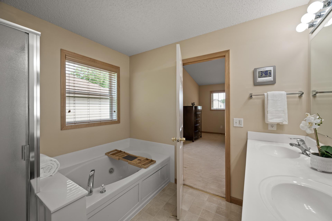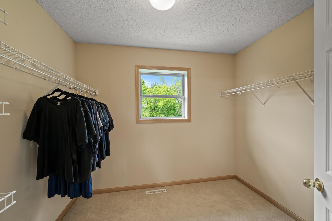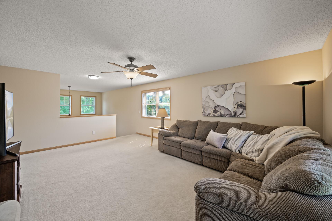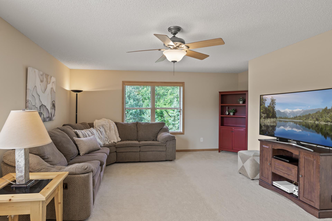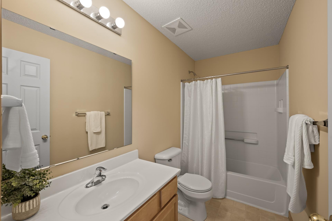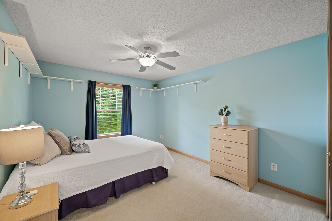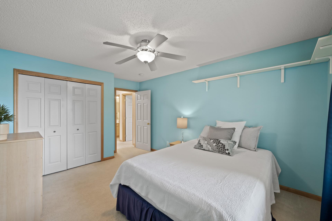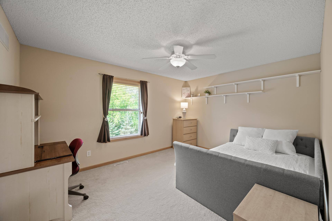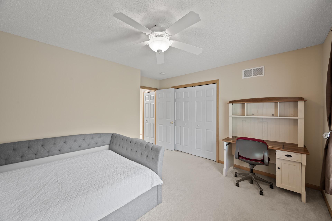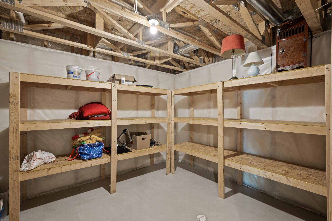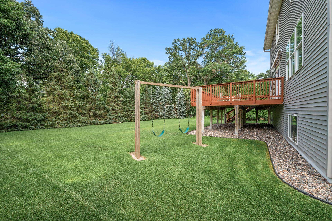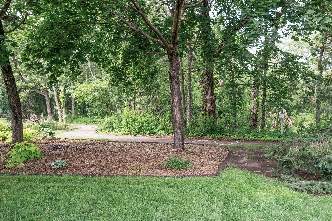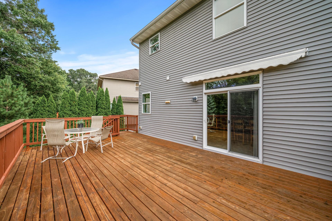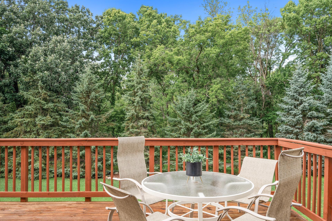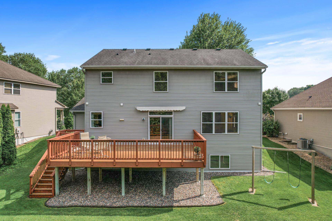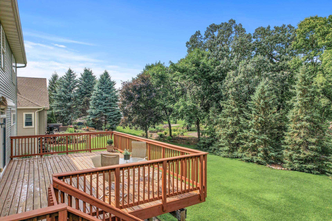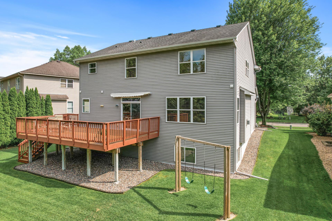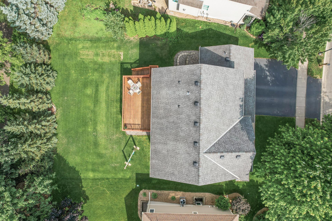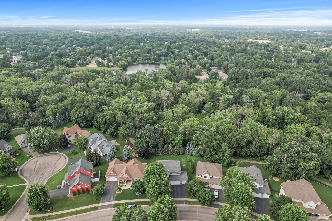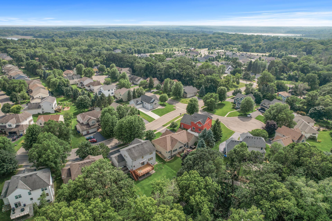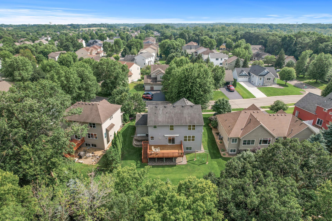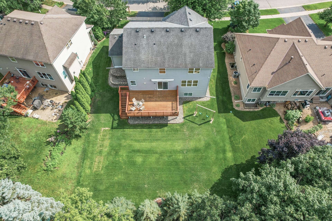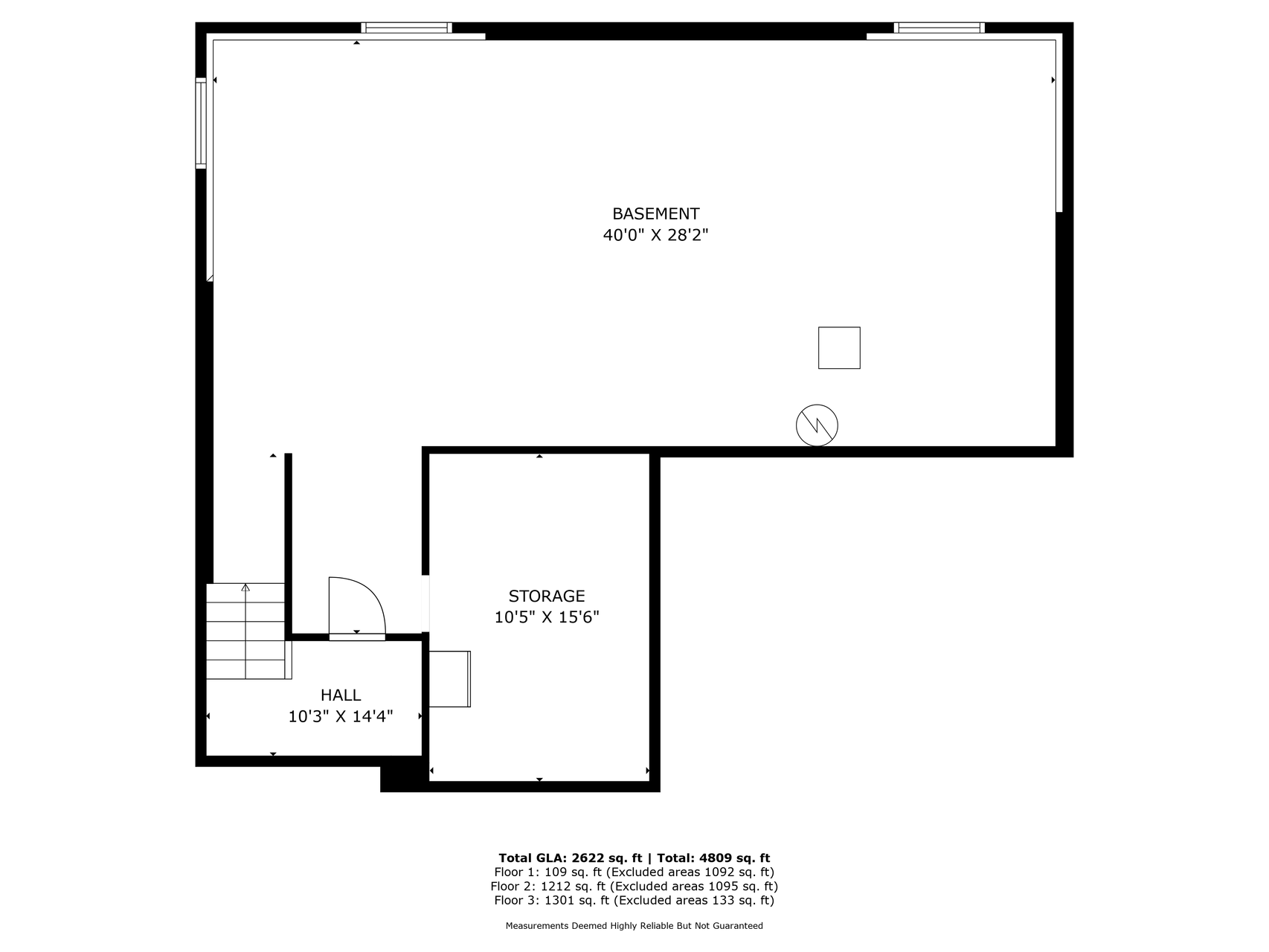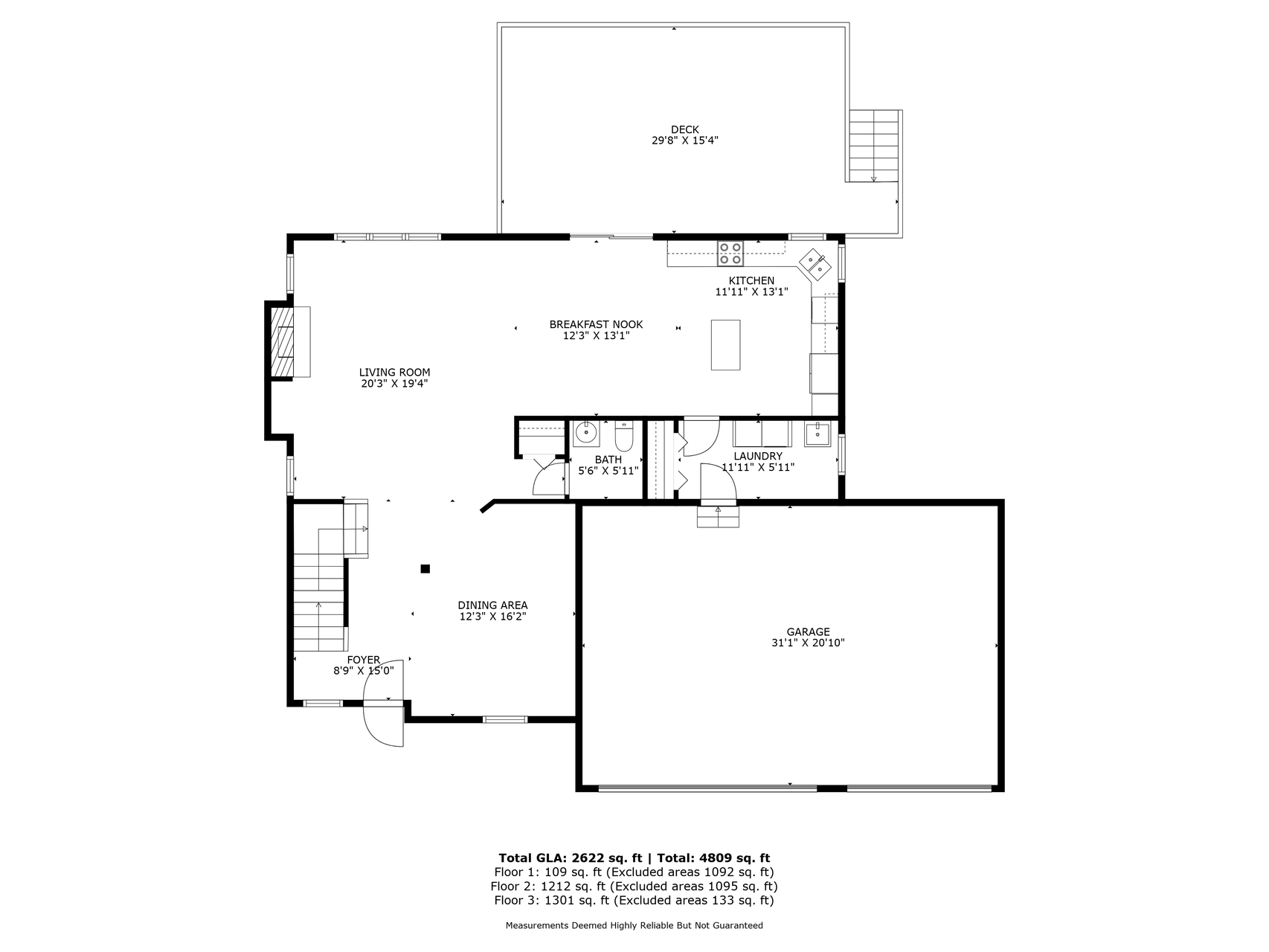529 CREEK DRIVE
529 Creek Drive, Champlin, 55316, MN
-
Price: $545,000
-
Status type: For Sale
-
City: Champlin
-
Neighborhood: Oaks Of Savannah
Bedrooms: 3
Property Size :2622
-
Listing Agent: NST26330,NST99127
-
Property type : Single Family Residence
-
Zip code: 55316
-
Street: 529 Creek Drive
-
Street: 529 Creek Drive
Bathrooms: 3
Year: 2005
Listing Brokerage: Realty ONE Group Choice
FEATURES
- Range
- Refrigerator
- Washer
- Microwave
- Dishwasher
- Disposal
- Freezer
- Humidifier
- Air-To-Air Exchanger
- Gas Water Heater
DETAILS
Introducing 529 S. Creek Drive N! This impressive original owner well maintained home is move-in ready and waiting to be your next chapter! This spacious home is situated on a prime, scenic lot with a private backyard surrounded by nature & wildlife with Elm Creek in the distance. Step into the foyer with soaring ceilings that create a grand and inviting first impression. The thoughtful layout features spacious sun filled living areas with expansive windows and endless tranquil views to the back. Busy families will enjoy the well-laid out kitchen with corner double windows for perfect views of your peaceful backyard. You will appreciate an abundance of storage with beautiful maple cabinetry, custom designer tile backsplash, ample recessed lighting & modern pendant lighting over the center island. Conveniently step outside to your expansive deck which is perfect for morning coffee or summer gatherings! Full irrigation delivers a carefree green space that offers privacy, space for family fun and convenient access to trails. The upper level features a primary ensuite with a generous owners’ suite, private bathroom & spacious walk in closet. Two additional bedrooms and full bath are adjacent to an ideal loft for additional family living space. Have peace of mind with recent updates including water softener (2025), furnace & water heater (2022), washer & dryer (2023) & fresh paint in many areas. This home also features a 3-car garage & the lower level offers a clean open space with endless possibilities to customize your future dream space! Close proximity to Mississippi Crossings Event Center, Elm Creek Park Reserve, Arbor Lakes, Riverdale, historic Anoka Riverfront, schools & parks!
INTERIOR
Bedrooms: 3
Fin ft² / Living Area: 2622 ft²
Below Ground Living: 109ft²
Bathrooms: 3
Above Ground Living: 2513ft²
-
Basement Details: Block, Daylight/Lookout Windows, Drain Tiled, Storage Space, Sump Pump, Unfinished,
Appliances Included:
-
- Range
- Refrigerator
- Washer
- Microwave
- Dishwasher
- Disposal
- Freezer
- Humidifier
- Air-To-Air Exchanger
- Gas Water Heater
EXTERIOR
Air Conditioning: Central Air
Garage Spaces: 3
Construction Materials: N/A
Foundation Size: 1201ft²
Unit Amenities:
-
- Patio
- Kitchen Window
- Deck
- Natural Woodwork
- Ceiling Fan(s)
- Walk-In Closet
- Vaulted Ceiling(s)
- Washer/Dryer Hookup
- In-Ground Sprinkler
- Paneled Doors
- Kitchen Center Island
- Primary Bedroom Walk-In Closet
Heating System:
-
- Forced Air
- Fireplace(s)
ROOMS
| Main | Size | ft² |
|---|---|---|
| Living Room | 20x20 | 400 ft² |
| Dining Room | 16x13 | 256 ft² |
| Kitchen | 13x12 | 169 ft² |
| Dining Room | 13x12.5 | 161.42 ft² |
| Foyer | 15x9 | 225 ft² |
| Laundry | 12x6 | 144 ft² |
| Deck | 30x15 | 900 ft² |
| Upper | Size | ft² |
|---|---|---|
| Family Room | 20x17 | 400 ft² |
| Bedroom 1 | 19.5x15 | 378.63 ft² |
| Bedroom 2 | 14x13 | 196 ft² |
| Bedroom 3 | 14.5x13 | 209.04 ft² |
| Walk In Closet | 9.5x8 | 89.46 ft² |
| Primary Bathroom | 9.5x8.5 | 79.26 ft² |
LOT
Acres: N/A
Lot Size Dim.: 70x146x52x146
Longitude: 45.1837
Latitude: -93.4069
Zoning: Residential-Single Family
FINANCIAL & TAXES
Tax year: 2025
Tax annual amount: $595
MISCELLANEOUS
Fuel System: N/A
Sewer System: City Sewer/Connected
Water System: City Water/Connected
ADDITIONAL INFORMATION
MLS#: NST7767759
Listing Brokerage: Realty ONE Group Choice

ID: 3929116
Published: July 25, 2025
Last Update: July 25, 2025
Views: 7


