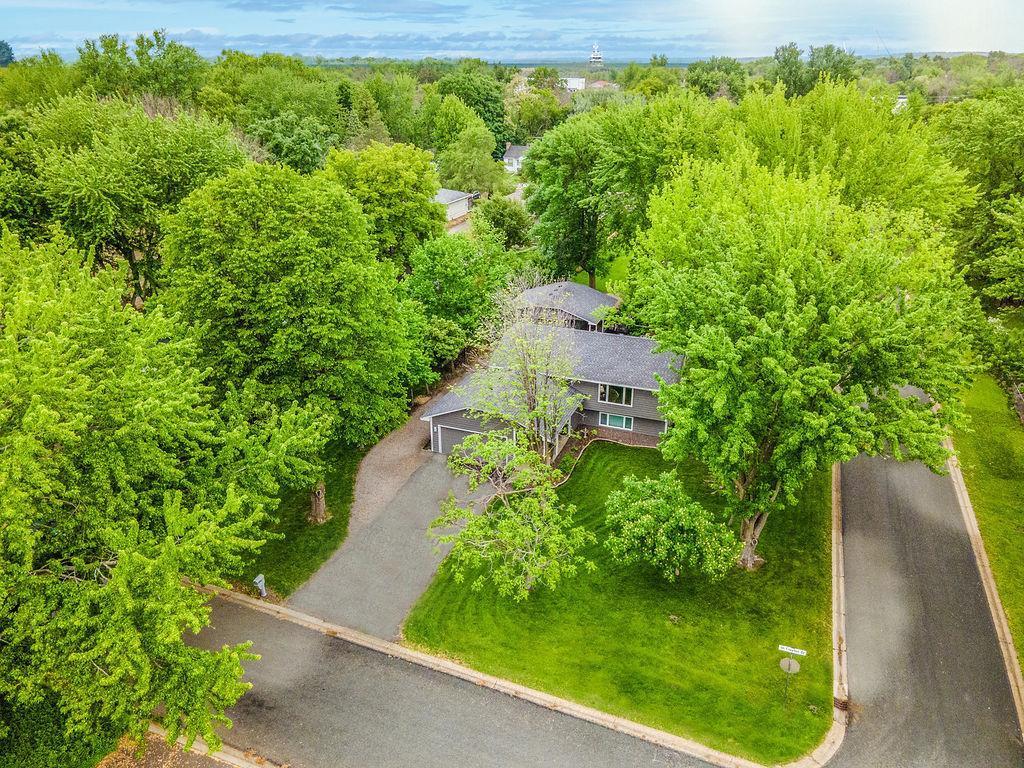5284 CLAYTON DRIVE
5284 Clayton Drive, Maple Plain, 55359, MN
-
Price: $396,000
-
Status type: For Sale
-
City: Maple Plain
-
Neighborhood: Crescent 3rd Add
Bedrooms: 4
Property Size :2160
-
Listing Agent: NST20953,NST38690
-
Property type : Single Family Residence
-
Zip code: 55359
-
Street: 5284 Clayton Drive
-
Street: 5284 Clayton Drive
Bathrooms: 2
Year: 1984
Listing Brokerage: Windsong Realty
FEATURES
- Range
- Refrigerator
- Washer
- Dryer
- Microwave
- Exhaust Fan
- Dishwasher
- Water Softener Owned
- Stainless Steel Appliances
DETAILS
Spacious 4 bedroom split on quiet corner lot in demand Orono School district. Great curb appeal is only the beginning! The freshly painted home and new front door are a nice welcome. The main level features spacious open floor plan. The living room features a huge picture window allowing an abundance of natural light. Comfortable informal dining room and kitchen breakfast bar offer nice eating options. Step out onto the large deck for grilling and enjoying all the private backyard has to offer. The kitchen is well equipped with ample cabinets and counter space, LVT flooring and a newer high end stainless refrigerator. The main floor has two good sized bedrooms and nicely updated bath with new walk-in shower. The great closet space on the main is sure to please. The lower level was renovated in 2019 to include the addition of a 4th bedroom and brand new full bath with deluxe jetted air bubble spa tub. Both the new bedroom and new bathroom have heated ceramic floors. The renovation also included a complete home theater system for enhanced entertainment. There is no shortage of storage in the lower level with a fully finished room and additional storage under the steps. The 2 car attached garage, accessed from the foyer, is fully insulated and heated. The additional bonus garage is a rare find, with two more stalls and work space for car enthusiasts, studio, shop, you name it. The yard is lovely with beautiful gardens and mature trees. This home has been mechanically updated with a new roof in 2024, new windows throughout in 2020, a new furnace in 2019, Kinetico water treatment system, and more. A few finishing touches will put this fine property in the pristine category! Fabulous location with an easy commute to Minneapolis. Popular restaurants nearby, including McGarrys and Iron Exchange. Baker Park Reserve is only a couple miles away.
INTERIOR
Bedrooms: 4
Fin ft² / Living Area: 2160 ft²
Below Ground Living: 970ft²
Bathrooms: 2
Above Ground Living: 1190ft²
-
Basement Details: Block, Daylight/Lookout Windows, Drain Tiled, Finished, Full, Storage Space, Tile Shower,
Appliances Included:
-
- Range
- Refrigerator
- Washer
- Dryer
- Microwave
- Exhaust Fan
- Dishwasher
- Water Softener Owned
- Stainless Steel Appliances
EXTERIOR
Air Conditioning: Central Air
Garage Spaces: 4
Construction Materials: N/A
Foundation Size: 1190ft²
Unit Amenities:
-
- Deck
- Natural Woodwork
- Ceiling Fan(s)
- Main Floor Primary Bedroom
Heating System:
-
- Forced Air
ROOMS
| Main | Size | ft² |
|---|---|---|
| Living Room | 24 x 14 | 576 ft² |
| Kitchen | 12 x 11 | 144 ft² |
| Dining Room | 11 x 9 | 121 ft² |
| Bedroom 1 | 11 x 10 | 121 ft² |
| Bedroom 2 | 11 x 10 | 121 ft² |
| Lower | Size | ft² |
|---|---|---|
| Bedroom 3 | 14 x 12 | 196 ft² |
| Bedroom 4 | 13 x 12 | 169 ft² |
| Family Room | 21 x 13 | 441 ft² |
| Storage | 12 x 10 | 144 ft² |
LOT
Acres: N/A
Lot Size Dim.: 94 x 130 x 87 x 146
Longitude: 45.0059
Latitude: -93.658
Zoning: Residential-Single Family
FINANCIAL & TAXES
Tax year: 2024
Tax annual amount: $4,026
MISCELLANEOUS
Fuel System: N/A
Sewer System: City Sewer/Connected
Water System: City Water/Connected
ADITIONAL INFORMATION
MLS#: NST7747220
Listing Brokerage: Windsong Realty

ID: 3725759
Published: June 01, 2025
Last Update: June 01, 2025
Views: 5






