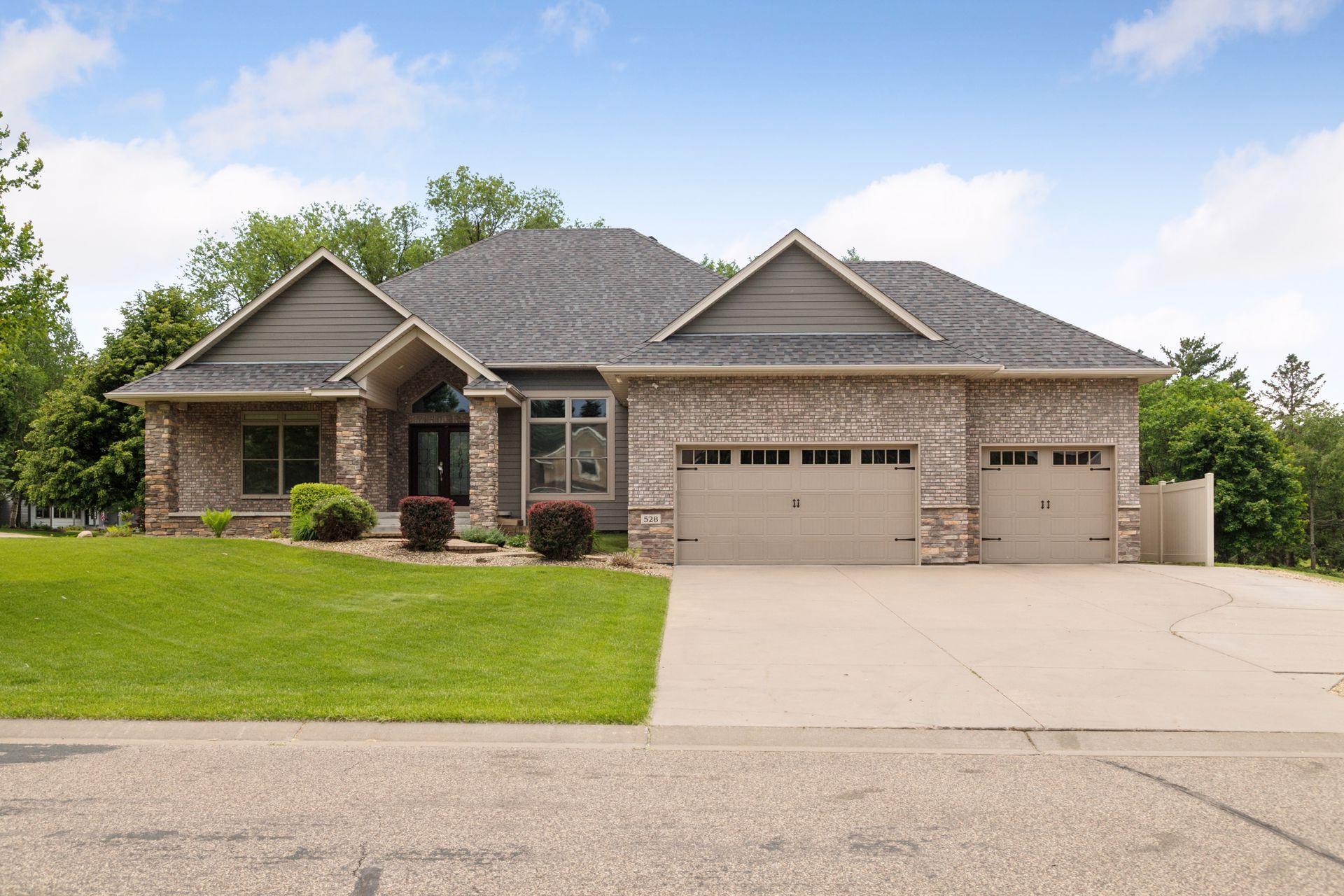528 PARK PLACE
528 Park Place, Saint Paul (Vadnais Heights), 55127, MN
-
Price: $869,900
-
Status type: For Sale
-
Neighborhood: Oak Creek Ridge
Bedrooms: 5
Property Size :4114
-
Listing Agent: NST15481,NST100491
-
Property type : Single Family Residence
-
Zip code: 55127
-
Street: 528 Park Place
-
Street: 528 Park Place
Bathrooms: 3
Year: 2009
Listing Brokerage: Realty Executives Top Results
FEATURES
- Refrigerator
- Washer
- Dryer
- Microwave
- Dishwasher
- Water Softener Owned
- Disposal
- Cooktop
- Wall Oven
- Air-To-Air Exchanger
- Central Vacuum
- Gas Water Heater
- Double Oven
- Stainless Steel Appliances
DETAILS
Come view this meticulously maintained Executive Smart Home located on a cul-de-sac in Vadnais Heights just minutes from Vadnais Lake and Vadnais Snail Lakes Regional Park. Conveniently located near parks, trails, and restaurants. When you enter the home you're greeted with an open concept and airy space with oversized windows, custom woodwork, 9ft doors, and Brazilian hardwood floors. The large eat-in kitchen includes custom Alder Cabinetry, Cambria Granite, ambient cabinetry lighting, double-oven, stainless steel appliances, and a large pantry. Relax and unwind in the four-season porch or step out to the maintenance-free deck and enjoy an evening in the fresh air. A bonus space on the main level can be used as an office or additional dining that has beautiful custom-made built-ins. The primary bedroom features a large 11x6 walk-in closet and ensuite bathroom with granite countertops and shower surround. The walk-out basement is primal for your entertaining needs and includes a media room, wet bar, and pool table. Ample storage throughout the home with numerous closets and built-ins, and a 16x23 storage/utility room. The energy star-rated home features in-floor radiant heating throughout the entire lower level and main-level bathrooms and has reflective window films to enhance energy efficiency. Additional upgrades include a central vacuum system, Sonos Smart System, exterior security system, fresh paint, new carpet, new roof in 2024, new air conditioner in 2022, new furnace in 2022, and new water heater in 2025. The exterior of the home is in pristine condition with LP siding, maintained landscaping, 6x9 shed, and a patio perfect for a fireplace and entertaining. This home is move-in ready and has all the upgrades you need for comfort, appeal, and luxurious living!
INTERIOR
Bedrooms: 5
Fin ft² / Living Area: 4114 ft²
Below Ground Living: 1784ft²
Bathrooms: 3
Above Ground Living: 2330ft²
-
Basement Details: Daylight/Lookout Windows, Drain Tiled, Egress Window(s), Finished, Full, Storage Space, Sump Pump, Walkout,
Appliances Included:
-
- Refrigerator
- Washer
- Dryer
- Microwave
- Dishwasher
- Water Softener Owned
- Disposal
- Cooktop
- Wall Oven
- Air-To-Air Exchanger
- Central Vacuum
- Gas Water Heater
- Double Oven
- Stainless Steel Appliances
EXTERIOR
Air Conditioning: Central Air
Garage Spaces: 3
Construction Materials: N/A
Foundation Size: 2330ft²
Unit Amenities:
-
- Patio
- Kitchen Window
- Deck
- Porch
- Natural Woodwork
- Hardwood Floors
- Ceiling Fan(s)
- Vaulted Ceiling(s)
- Security System
- In-Ground Sprinkler
- Kitchen Center Island
- French Doors
- Wet Bar
- Main Floor Primary Bedroom
- Primary Bedroom Walk-In Closet
Heating System:
-
- Forced Air
- Fireplace(s)
ROOMS
| Main | Size | ft² |
|---|---|---|
| Office | 11x12 | 121 ft² |
| Kitchen | 15x28 | 225 ft² |
| Four Season Porch | 14x14 | 196 ft² |
| Bedroom 1 | 11x13 | 121 ft² |
| Bathroom | 4x11 | 16 ft² |
| Bedroom 2 | 11x14 | 121 ft² |
| Primary Bathroom | 11x11 | 121 ft² |
| Laundry | 7x9 | 49 ft² |
| Lower | Size | ft² |
|---|---|---|
| Great Room | 18x18 | 324 ft² |
| Bedroom 3 | 11x13 | 121 ft² |
| Bedroom 4 | 10x11 | 100 ft² |
| Bathroom | 8x10 | 64 ft² |
| Bedroom 5 | 11x11 | 121 ft² |
| Storage | 16x23 | 256 ft² |
| Media Room | 20x44 | 400 ft² |
LOT
Acres: N/A
Lot Size Dim.: 105x135
Longitude: 45.051
Latitude: -93.0791
Zoning: Residential-Single Family
FINANCIAL & TAXES
Tax year: 2024
Tax annual amount: $8,918
MISCELLANEOUS
Fuel System: N/A
Sewer System: City Sewer/Connected
Water System: City Water/Connected
ADITIONAL INFORMATION
MLS#: NST7753372
Listing Brokerage: Realty Executives Top Results

ID: 3750219
Published: June 06, 2025
Last Update: June 06, 2025
Views: 7






