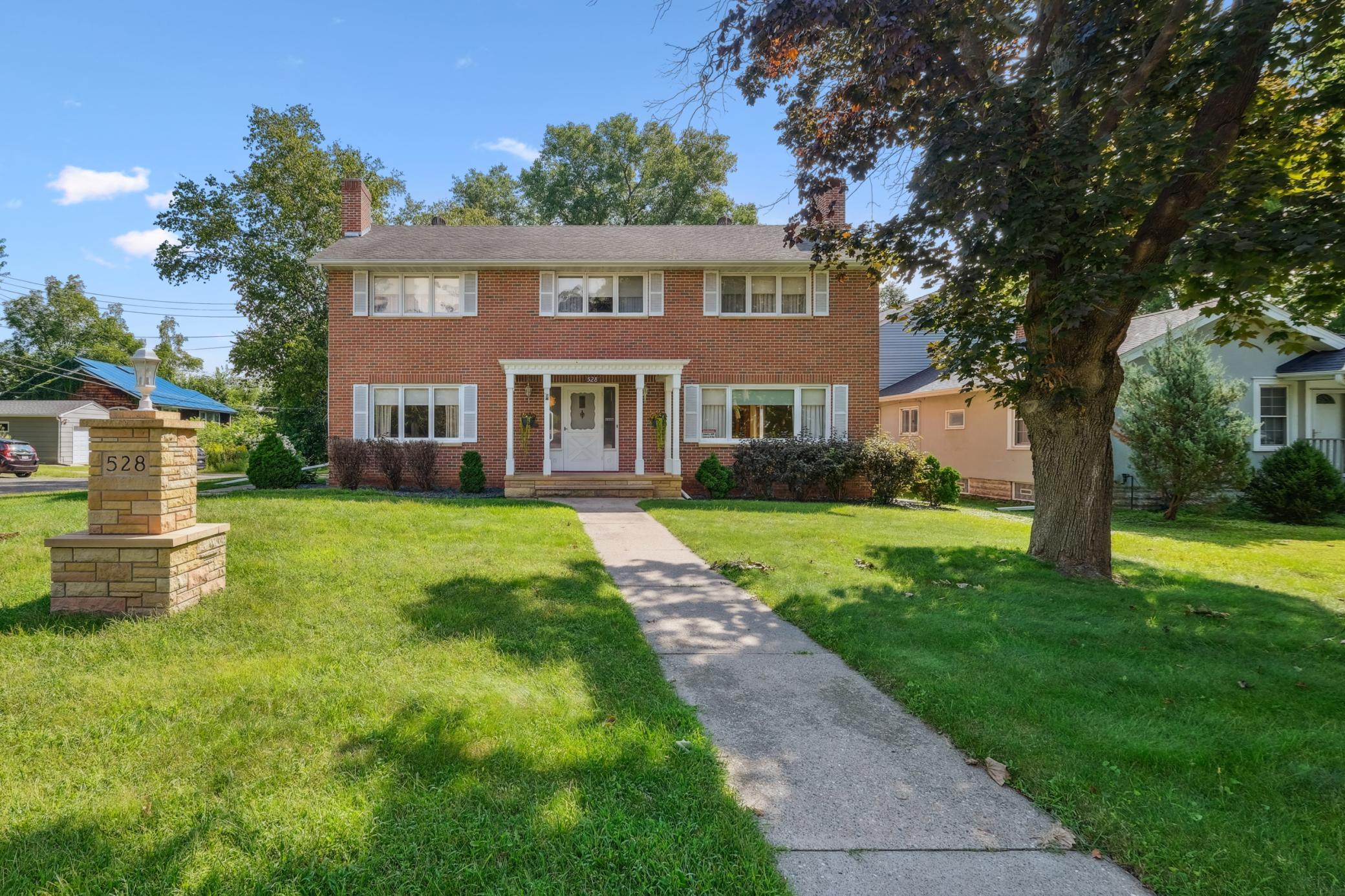528 LEXINGTON PARKWAY
528 Lexington Parkway, Saint Paul, 55116, MN
-
Price: $624,900
-
Status type: For Sale
-
City: Saint Paul
-
Neighborhood: Highland
Bedrooms: 5
Property Size :3385
-
Listing Agent: NST16732,NST47437
-
Property type : Single Family Residence
-
Zip code: 55116
-
Street: 528 Lexington Parkway
-
Street: 528 Lexington Parkway
Bathrooms: 4
Year: 1965
Listing Brokerage: Coldwell Banker Burnet
FEATURES
- Range
- Refrigerator
- Washer
- Dryer
- Microwave
- Dishwasher
- Gas Water Heater
- Stainless Steel Appliances
DETAILS
Fantastic well maintained original owner brick beauty providing plenty of space and a convenient location. There are five upper-level bedrooms including an owner’s suite with a ¾ bathroom. Enoy the features with an all brick three car garage with an overhead loft, four bathrooms, two wood burning fireplaces, walk-up attic, formal and informal dining options, stone kitchen counters, wonderful lower-level family room space, main floor family room with a wood burning fireplace, nice yard space, an abundance of storage space, and more! This home offers a great opportunity to make it your own. Located on the corner of Lexington Parkway and Nettleton. Nettleton is non-through privately maintained street.
INTERIOR
Bedrooms: 5
Fin ft² / Living Area: 3385 ft²
Below Ground Living: 865ft²
Bathrooms: 4
Above Ground Living: 2520ft²
-
Basement Details: Block, Daylight/Lookout Windows, Finished,
Appliances Included:
-
- Range
- Refrigerator
- Washer
- Dryer
- Microwave
- Dishwasher
- Gas Water Heater
- Stainless Steel Appliances
EXTERIOR
Air Conditioning: Central Air
Garage Spaces: 3
Construction Materials: N/A
Foundation Size: 1260ft²
Unit Amenities:
-
- Kitchen Window
- Ceiling Fan(s)
- Walk-Up Attic
Heating System:
-
- Forced Air
ROOMS
| Main | Size | ft² |
|---|---|---|
| Living Room | 18'10 x 15'1 | 284.07 ft² |
| Dining Room | 10'8 x 13'3 | 141.33 ft² |
| Kitchen | 10'8 x 13'2 | 140.44 ft² |
| Informal Dining Room | 10'7 x 13'2 | 139.35 ft² |
| Family Room | 13'9 x 17'8 | 242.92 ft² |
| Foyer | 9'9 x 15'1 | 147.06 ft² |
| Upper | Size | ft² |
|---|---|---|
| Bedroom 1 | 12'3 x 18'1 | 221.52 ft² |
| Bedroom 2 | 12'2 x 12'5 | 151.07 ft² |
| Bedroom 3 | 12'7 x 14'9 | 185.6 ft² |
| Bedroom 4 | 13'7 x 10'2 | 138.1 ft² |
| Bedroom 5 | 10'5 x 10'2 | 105.9 ft² |
| Lower | Size | ft² |
|---|---|---|
| Family Room | 27'11 x 27'8 | 772.36 ft² |
| Utility Room | 21'11 x 28'8 | 628.28 ft² |
LOT
Acres: N/A
Lot Size Dim.: 60 x 204 x 60 x 211
Longitude: 44.9253
Latitude: -93.1461
Zoning: Residential-Single Family
FINANCIAL & TAXES
Tax year: 2025
Tax annual amount: $6,634
MISCELLANEOUS
Fuel System: N/A
Sewer System: City Sewer/Connected
Water System: City Water/Connected
ADDITIONAL INFORMATION
MLS#: NST7792238
Listing Brokerage: Coldwell Banker Burnet

ID: 4037480
Published: August 25, 2025
Last Update: August 25, 2025
Views: 2






