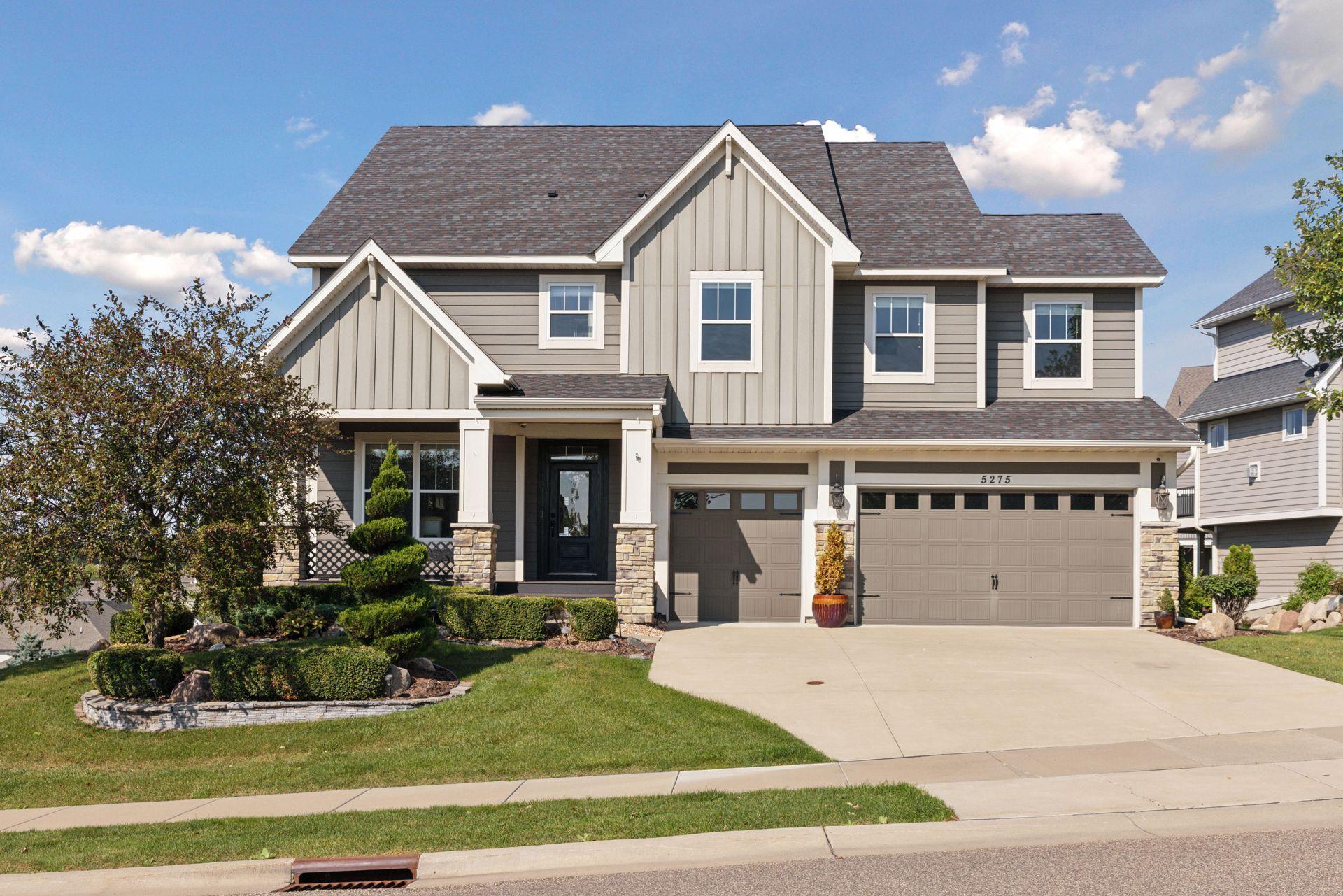5275 NIAGARA LANE
5275 Niagara Lane, Plymouth, 55446, MN
-
Price: $930,000
-
Status type: For Sale
-
City: Plymouth
-
Neighborhood: Hampton Hills
Bedrooms: 5
Property Size :4460
-
Listing Agent: NST18075,NST70048
-
Property type : Single Family Residence
-
Zip code: 55446
-
Street: 5275 Niagara Lane
-
Street: 5275 Niagara Lane
Bathrooms: 5
Year: 2014
Listing Brokerage: Downtown Resource Group, LLC
FEATURES
- Refrigerator
- Washer
- Dryer
- Microwave
- Dishwasher
- Water Softener Owned
- Disposal
- Freezer
- Cooktop
- Wall Oven
- Stainless Steel Appliances
DETAILS
Welcome to this beautiful two-story home in a great Plymouth location! Sitting on a fantastic lot, this home has plenty of space with 5 bedrooms and 5 bathrooms, plus thoughtful updates throughout. The open main level is made for both everyday living and entertaining, featuring a gourmet kitchen with stone countertops, stainless steel appliances, a gas cooktop, and a huge center island. You’ll also find formal and informal dining areas, a walk-through butler’s pantry, a cozy living room with gas fireplace, a half bath, and a flexible bonus rooms. Upstairs, the spacious owner’s suite has French doors, a large walk-in closet, and a private bath. The upper level also includes two bedrooms with a Jack and Jill bath, another bedroom with its own private ensuite, and a bonus room. The finished walkout lower level offers even more space with a large family room, a fifth bedroom, and a 3/4 bath. Outside, enjoy the maintenance-free deck, spacious patio, custom built barrel sauna, and the private fire pit surrounded by a beautifully landscaped yard. Conveniently located near parks, shopping, dining, and with easy access to the highway, this home truly has it all.
INTERIOR
Bedrooms: 5
Fin ft² / Living Area: 4460 ft²
Below Ground Living: 1032ft²
Bathrooms: 5
Above Ground Living: 3428ft²
-
Basement Details: Finished, Walkout,
Appliances Included:
-
- Refrigerator
- Washer
- Dryer
- Microwave
- Dishwasher
- Water Softener Owned
- Disposal
- Freezer
- Cooktop
- Wall Oven
- Stainless Steel Appliances
EXTERIOR
Air Conditioning: Central Air
Garage Spaces: 3
Construction Materials: N/A
Foundation Size: 1396ft²
Unit Amenities:
-
- Patio
- Kitchen Window
- Deck
- Porch
- Natural Woodwork
- Hardwood Floors
- Ceiling Fan(s)
- Walk-In Closet
- Local Area Network
- Security System
- In-Ground Sprinkler
- Tile Floors
Heating System:
-
- Forced Air
ROOMS
| Main | Size | ft² |
|---|---|---|
| Living Room | 20x17 | 400 ft² |
| Dining Room | 12x11 | 144 ft² |
| Kitchen | 14x12 | 196 ft² |
| Informal Dining Room | 13x12 | 169 ft² |
| Office | 11x10 | 121 ft² |
| Mud Room | 13x5 | 169 ft² |
| Foyer | 14x5 | 196 ft² |
| Lower | Size | ft² |
|---|---|---|
| Family Room | 20x17 | 400 ft² |
| Bedroom 5 | 12x9 | 144 ft² |
| Upper | Size | ft² |
|---|---|---|
| Bedroom 1 | 16x15 | 256 ft² |
| Bedroom 2 | 16x11 | 256 ft² |
| Bedroom 3 | 15x12 | 225 ft² |
| Bedroom 4 | 14x12 | 196 ft² |
LOT
Acres: N/A
Lot Size Dim.: 100x179x100x135
Longitude: 45.0525
Latitude: -93.4707
Zoning: Residential-Single Family
FINANCIAL & TAXES
Tax year: 2025
Tax annual amount: $10,261
MISCELLANEOUS
Fuel System: N/A
Sewer System: City Sewer/Connected
Water System: City Water/Connected
ADDITIONAL INFORMATION
MLS#: NST7802867
Listing Brokerage: Downtown Resource Group, LLC

ID: 4144474
Published: September 24, 2025
Last Update: September 24, 2025
Views: 2






