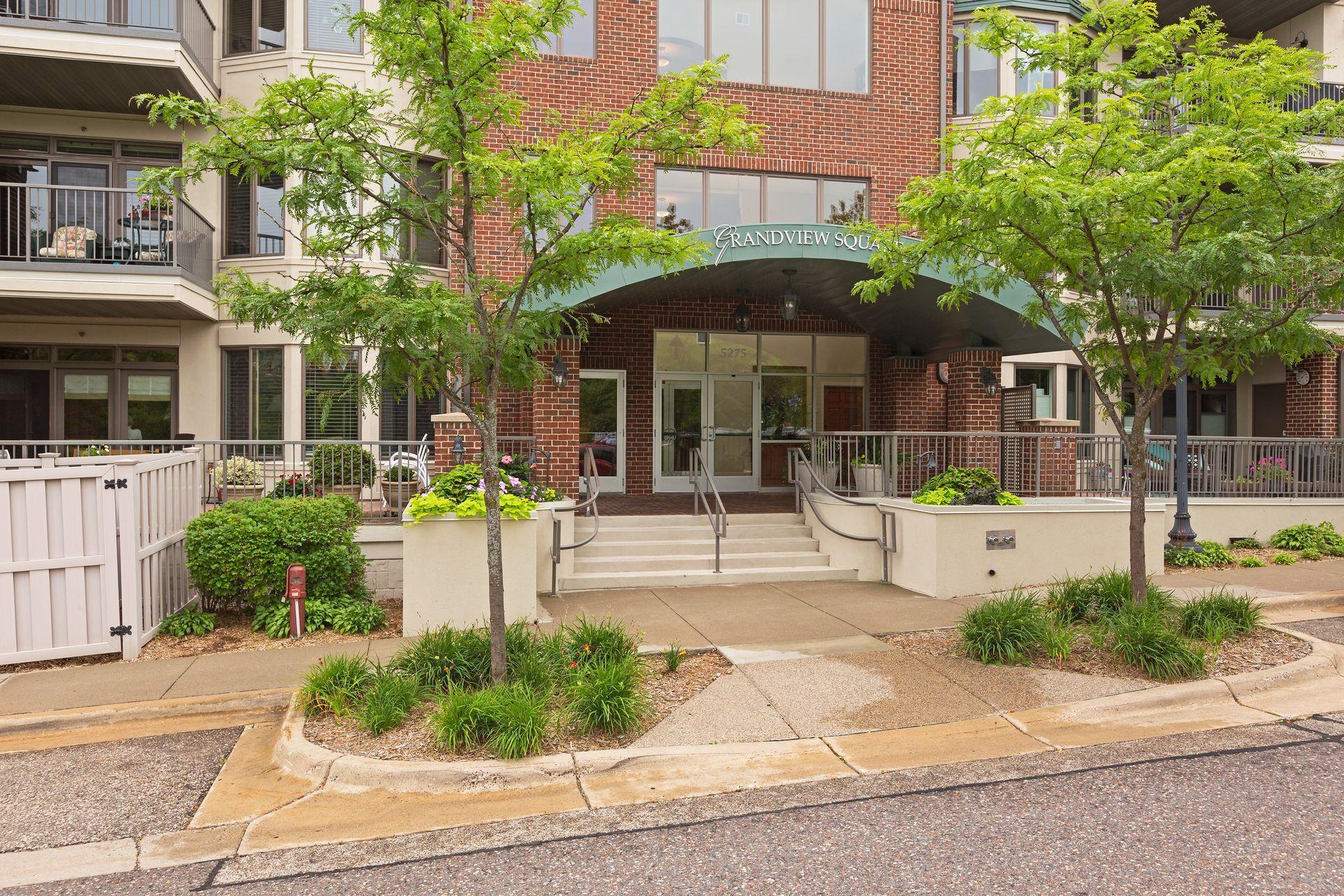5275 GRANDVIEW SQUARE
5275 Grandview Square, Edina, 55436, MN
-
Price: $474,900
-
Status type: For Sale
-
City: Edina
-
Neighborhood: Village Homes of Grandview
Bedrooms: 2
Property Size :1335
-
Listing Agent: NST16024,NST61471
-
Property type : High Rise
-
Zip code: 55436
-
Street: 5275 Grandview Square
-
Street: 5275 Grandview Square
Bathrooms: 2
Year: 2005
Listing Brokerage: RE/MAX Advantage Plus
FEATURES
- Range
- Refrigerator
- Washer
- Dryer
- Microwave
- Dishwasher
- Disposal
DETAILS
Welcome to comfortable and effortless, one-level living in the heart of Edina’s coveted Grandview Square! Rare opportunity to own a main level unit with oversized, paver patio and two dedicated, underground parking spaces. Beautifully maintained condo offering a perfect blend of comfort, convenience, and refined style. Nestled in a vibrant and walkable neighborhood, you’ll enjoy immediate access to shops, dining, parks, and public library—just steps from your front door. Sun-filled, open concept floor plan, open layout with oversized windows, high ceilings, and quality finishes throughout. Solid cherry cabinetry, stainless steel appliances, granite countertops, pull-out shelving, and a breakfast bar. Custom built-ins, gas fireplace anchors the living room, and easy access to the private patio offers the perfect outdoor retreat. Primary suite features a large walk-in closet and a private bath featuring dual sinks and a walk-in shower. Additional highlights: beautiful, modern design with mix of white woodwork, doors accenting natural cherry cabinetry, ceramic tile floor baths, in-unit laundry, a 2nd bedroom or office, and heated underground parking with secure storage. Residents of Grandview Square enjoy a well-maintained building with amenities such as a community room, exercise area, and beautifully landscaped grounds, walking paths, gardens, and so much more! Whether you’re looking to downsize, simplify, or find your perfect Edina address, this condo is the complete package and will not last long!
INTERIOR
Bedrooms: 2
Fin ft² / Living Area: 1335 ft²
Below Ground Living: N/A
Bathrooms: 2
Above Ground Living: 1335ft²
-
Basement Details: None,
Appliances Included:
-
- Range
- Refrigerator
- Washer
- Dryer
- Microwave
- Dishwasher
- Disposal
EXTERIOR
Air Conditioning: Central Air
Garage Spaces: 2
Construction Materials: N/A
Foundation Size: 1335ft²
Unit Amenities:
-
- Patio
- Natural Woodwork
- Hardwood Floors
- Ceiling Fan(s)
- Walk-In Closet
- Washer/Dryer Hookup
- Indoor Sprinklers
- Paneled Doors
- Tile Floors
- Main Floor Primary Bedroom
- Primary Bedroom Walk-In Closet
Heating System:
-
- Forced Air
ROOMS
| Main | Size | ft² |
|---|---|---|
| Living Room | 15x15 | 225 ft² |
| Dining Room | 12x11 | 144 ft² |
| Kitchen | 12x12 | 144 ft² |
| Bedroom 1 | 20x12 | 400 ft² |
| Bedroom 2 | 13x11 | 169 ft² |
| Patio | 24x14 | 576 ft² |
LOT
Acres: N/A
Lot Size Dim.: Common
Longitude: 44.9073
Latitude: -93.3561
Zoning: Residential-Multi-Family
FINANCIAL & TAXES
Tax year: 2025
Tax annual amount: $5,242
MISCELLANEOUS
Fuel System: N/A
Sewer System: City Sewer/Connected
Water System: City Water/Connected
ADITIONAL INFORMATION
MLS#: NST7766881
Listing Brokerage: RE/MAX Advantage Plus

ID: 3871937
Published: July 10, 2025
Last Update: July 10, 2025
Views: 1






